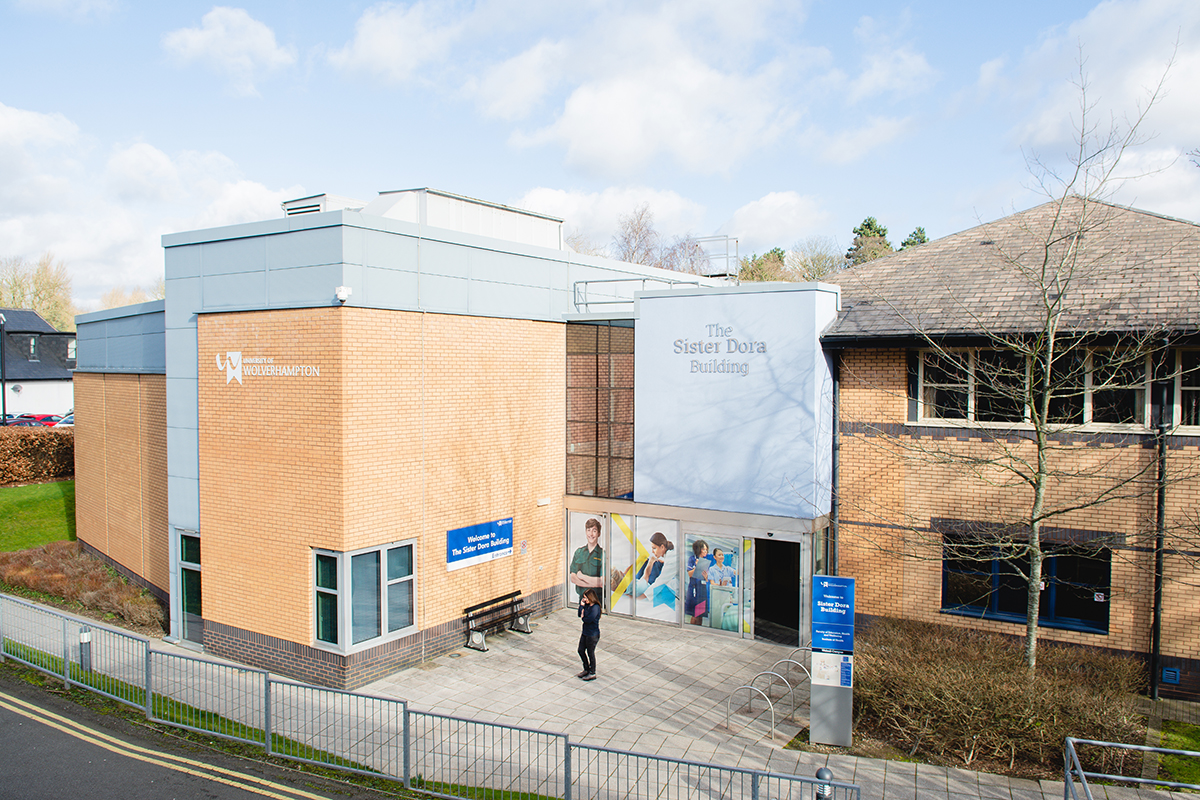VIDEO: SISTER DORA SKILLS SUITE
The £4.8m Sister Dora Skills and Simulation Suite is a state-of-the-art medical teaching facility for students at the University of Wolverhampton incorporating innovative teaching rooms, multi-disciplinary laboratory spaces including mock hospital ward rooms, a bedsit, terraced house, bathing pool and ambulance. The project encompassed a refurbishment of the existing Sister Dora building plus new build extension, and was delivered alongside a 42 space car park, refurbishment of a separate building into modern office facilities and façade replacement of a separate faculty building (the latter as an additional scope of works) – all within a 34 week timescale.
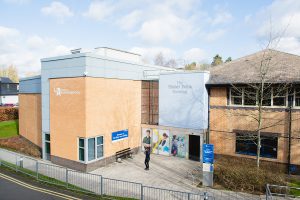
This project is an exemplar of integrated and collaborative working, with Speller Metcalfe (SML) partnering with the University from RIBA stage 1 (29 weeks before project start), due to the fast-track nature of the programme. A heavy requirement pre-construction was the tandem development of the detailed design and cost, which required a high level of integration between the University, wider project team and end users to deliver the best value solution.
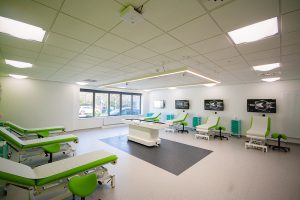
At design stage the original scope of Sister Dora changed significantly, beginning as an off-site modular build, which following a detailed cost and programme exercise was identified as unachievable from both a time and cost perspective due to the 24-week manufacture lead-in which would have run past project completion.
Consequently the team had to come up with an alternative solution within four weeks; a range of design solutions were presented including traditional, brick and block, pre-cast v cast in-situ and eventually the realised steel frame solution. The level of detail the project team worked to and the budgetary changes involved were significant, particularly having been presented with a bigger open space to detail compared to the original off-site module solution.
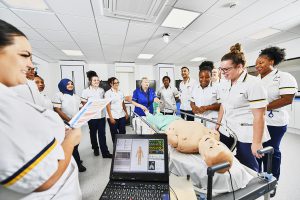
Within this timeframe the team achieved planning permission, cost and consult on the design with multiple stakeholder input, alongside consulting and pricing specialist equipment and installation through early engagement with the supply chain – as a result beginning the soft landings process at design development stage.
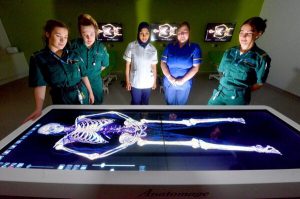
Speller Metcalfe was also appointed to refurbish an additional site on campus into modern office space within an 8 week timeframe during the construction of the Sister Dora site. Following detailed analysis this site was not considered a viable option, but with an alternative site identified (the WA building) the project team successfully managed a complete redesign delivered within the original timescale and budget, enabling the University to swiftly change its strategic decision without incurring additional costly fees, saving money to help finance other areas.
“It was clear that Speller Metcalfe had taken the time to understand the scheme, timescales and key drivers, giving an indication of their collaborative working approach. This willingness and ability to constructively challenge the design intent was exactly what we were looking for to progress the second stage of the tender and the future project.”
Dan Coughlan, Senior Building Surveyor, Faithful+Gould
Key achievements
- Entire redesign and project delivery of two almost completely new projects within the existing 34 week timeline
- Working within the client’s budgetary restrictions to provide these newly conceptualised projects
- Overcoming the challenge following the loss of the original building control officer 4 days prior to handover, yet still handing over on time
