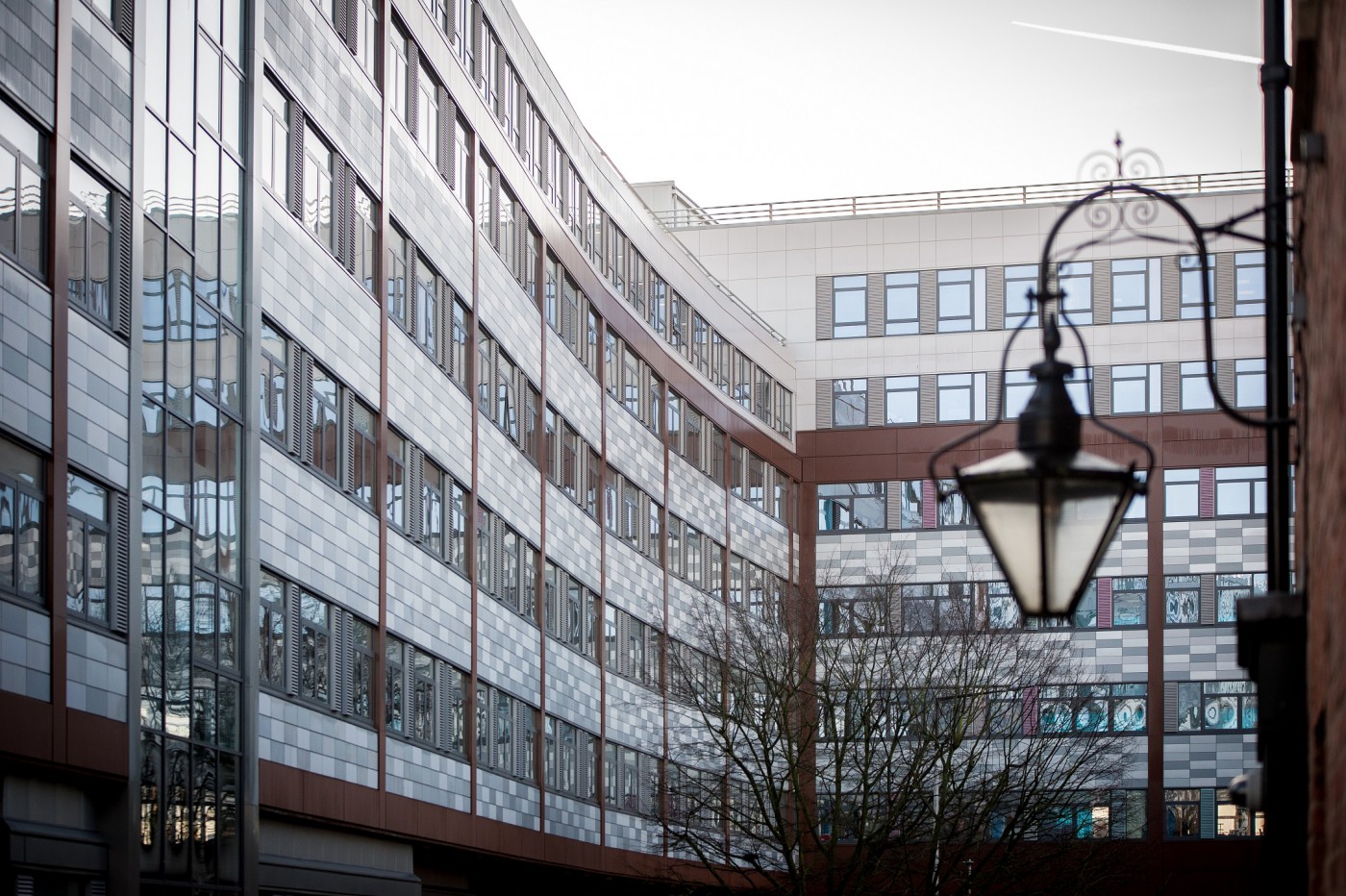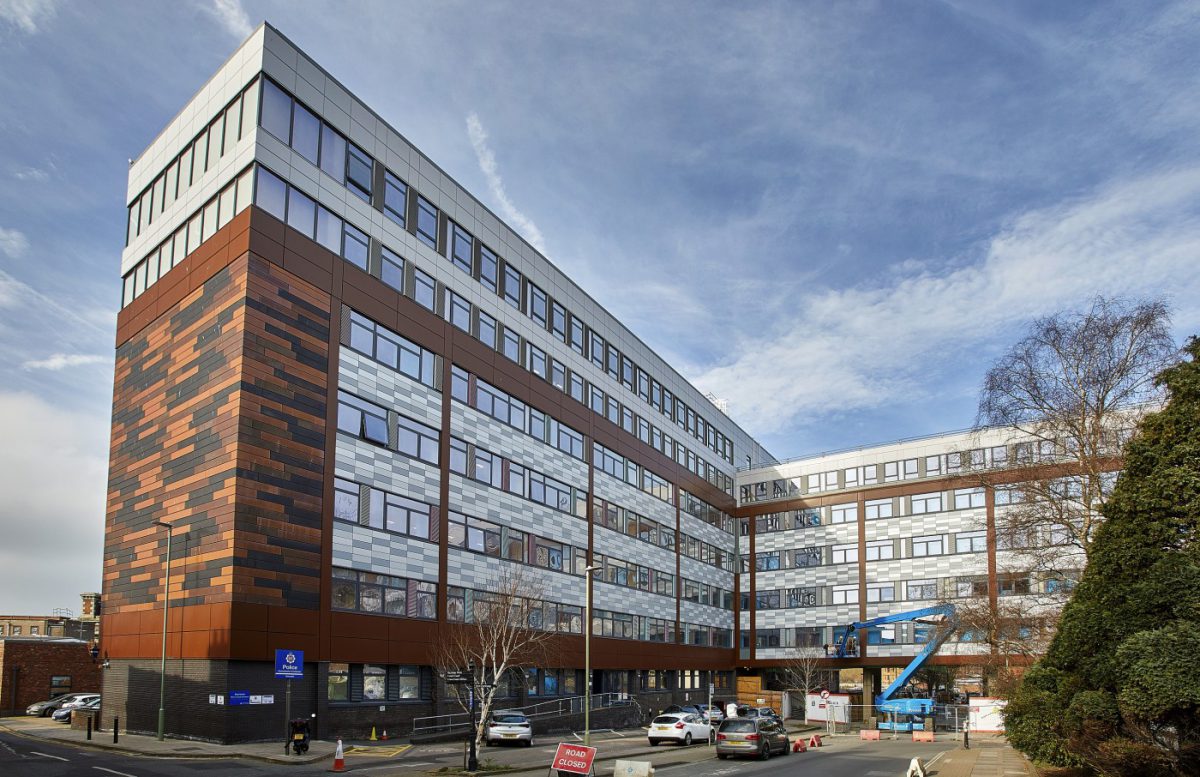The re-emergence of Gloucestershire County Council’s Shire Hall after its retrofit and refurbishment reads like a fairy-tale. Over 165 weeks and 82 phases of collaborative, innovative team-working, the part-listed, part 1960’s building, an eyesore, tired and inefficient, was responsibly and dynamically transformed into an elegant and highly sustainable workplace.
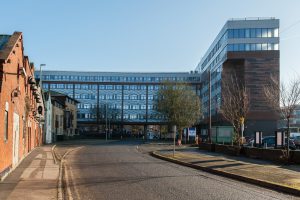
Shire Hall benefited from innovative strategies in design, programming and construction techniques. It was meticulously planned and executed by a project team that understood for GCC, ‘delivery’, was everything. The refurbishment was collaboratively managed with a solution-driven attitude, without disruption to 2500 staff, maintaining a healthy working environment, within strict budget parameters.
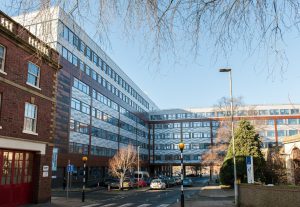
Originally GCC considered moving staff around the building so the new façade works would only occur in unoccupied areas. This proved logistically difficult when they tried to implement a plan involving multiple moves for 2500 people: it involved huge movement costs and productivity concerns. Working collaboratively with GCC in workshops and trial runs, Kier created a method of working that left staff at their own desk whilst work was completed. Working out-of-hours with GCC custodians, moving desks and cables 1.5m away from the walls, Kier fitted soundproof temporary screens, carried out window and facade works, then moved everything back. The collaboration of the staff working in that environment was essential for a stress-free experience, ultimately saving GCC c£3m in moving costs.
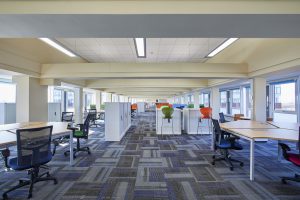
Well-considered and well-executed solutions kept the scheme within programme and budget: the original plan for a temporary roof 6-storeys up on block 4 to carry out asbestos/roof removal, was extremely costly. The team re-designed the permanent roof, raising it 2m, allowing it to act as the enclosure to remove the asbestos, thus negating the need for a temporary roof, ultimately giving a more spacious 6th-floor and saving £300k on temporary roofs.
Collaboration with subcontractors produced best-value solutions: a progressive erection and dismantling scaffolding system saved £500k, providing better H&S for staff and operatives; the incorporation of permanent roof-edge protection gave better long-term cost-effective solutions for roof and photovoltaic maintenance and pest control.
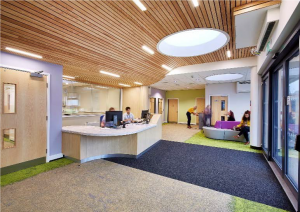
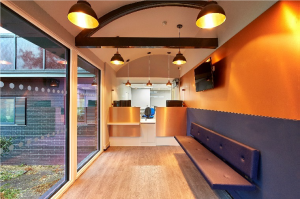
What makes this project really stand out in the climate of the Grenfell disaster is the extra mile Kier and their project team went to ensure total cladding compliance. Pre-Grenfell, collaboration and testing with designers, subcontractors and manufacturers identified the original cladding specified, which already had planning permission, was not compliant for buildings over 18mtrs; so it was changed. Kingspan was chosen, even though more expensive, because it was a quality, tested and proven system which would benefit GCC in terms of longevity, maintenance and compliance. Proactive engagement also assisted challenges facing the team post-Grenfell. Work on the cladding stopped; guidance was sought from the government, but as the situation was still being evaluated no clear guidelines were forthcoming. The team reassured GCC of compliance and rigorous quality control: they revisited mock-ups with Kingspan and worked with Gloucestershire Fire Service to meticulously test the cladding material. Redesigning one of the end stairwells eliminated a possible internal chimney effect: the design was scalloped out, removing the risk.
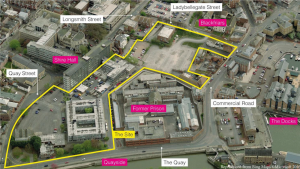
Key achievements
- With an evolving brief and change of use implications, Kier’s method of designing, building and pricing at the same time saved six months off the build period; it was enabled by the trusting and collaborative relationship which has developed with GCC over 14 years
- The collaborative relationship Kier had with GCCs 2500 staff enabled a ‘safety first’ ‘no surprises culture’: their input into our plans, testing methods and programming was fundamental to working together in close proximity, ensuring minimal disruption
- The entire project team, client and staff were integrated at Shire Hall in Kier’s site offices which remained open for conversation, discussions, planning and workshops: subcontractor continuity over 165 weeks benefited the project in terms of quality, programme and the adoption of innovative technical methods
