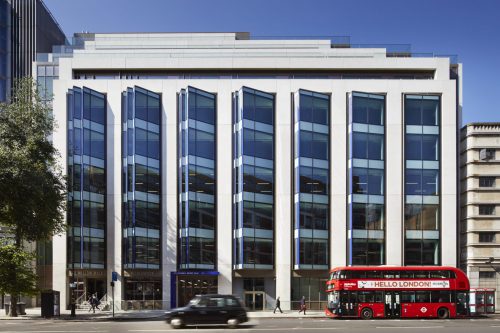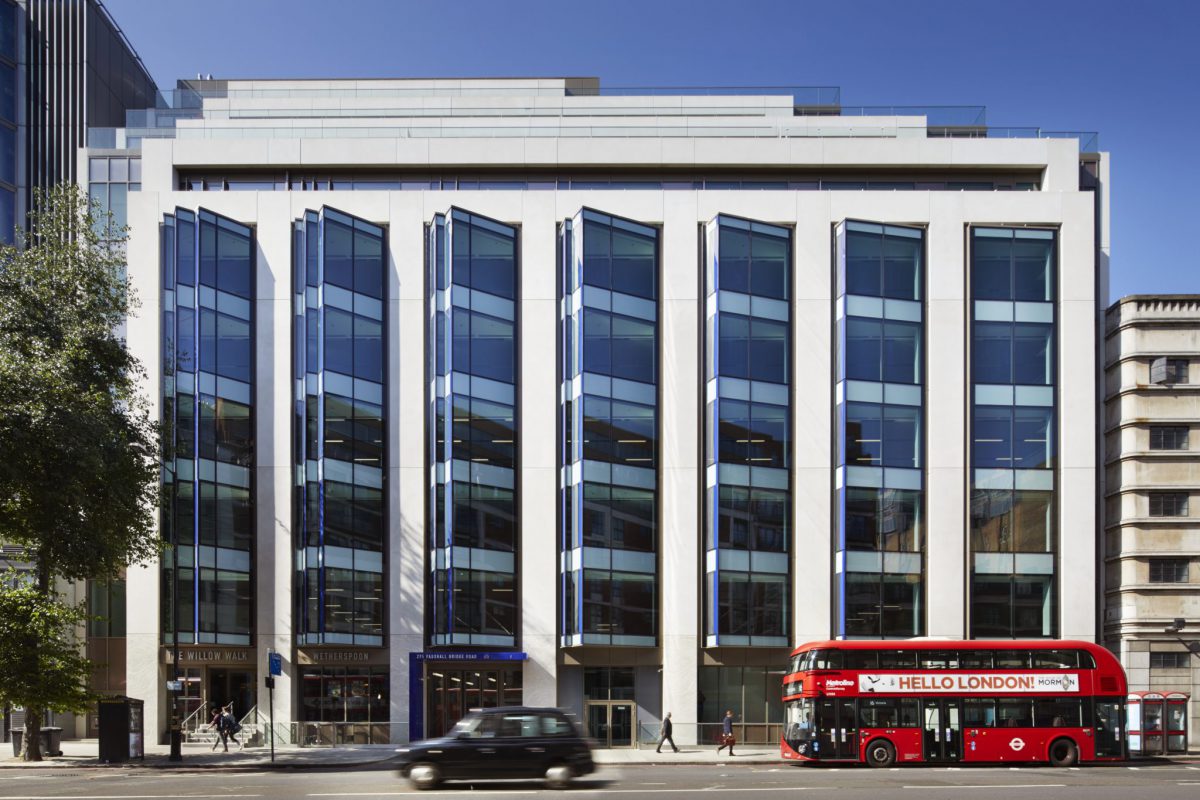Victoria is experiencing rapid change. Once recognised as one of the least attractive gateways to the capital, the immediate surrounds of the station are the subject of a major programme of regeneration. In that context, 25 Wilton Road was looking tired and underperforming commercially. Clearly, significant investment was required in order to align the building with the improvements to the wider area.
The design team was initially tasked with creating initiatives to add value to the building through improvements to the landlord areas. Accordingly, the project started out as a c.£5m light touch refurbishment. However, the architects soon recognised the potential for increasing the volume and building height and adding a new residential use.
The value created by introducing three floors of rental apartments on top of the existing structure fundamentally changed the development appraisal and enabled a comprehensive cut and carve of the existing office and commercial areas. The brief therefore evolved to include the creation of a prime office development and high-end apartments, as well as mixed-use space at street level, all to be delivered in a highly sustainable way.
The site of 25 Wilton Road is highly constrained. It is sandwiched between two ‘red routes’ – major central London roads on which stopping is normally prohibited – as well as two listed buildings. It is also surrounded by six conservation areas, had the Apollo Theatre as a neighbour and an operational pub on the ground floor, meaning that the windows of time available for construction were restricted.













