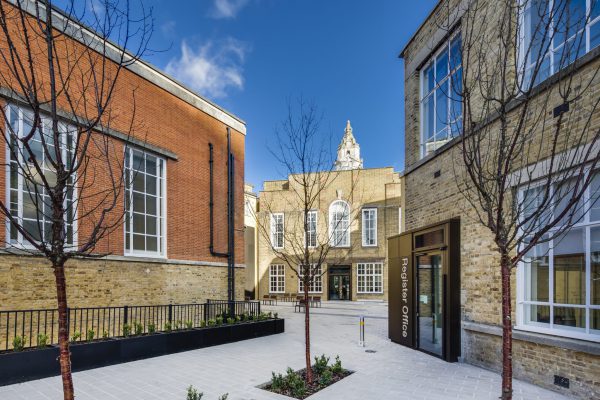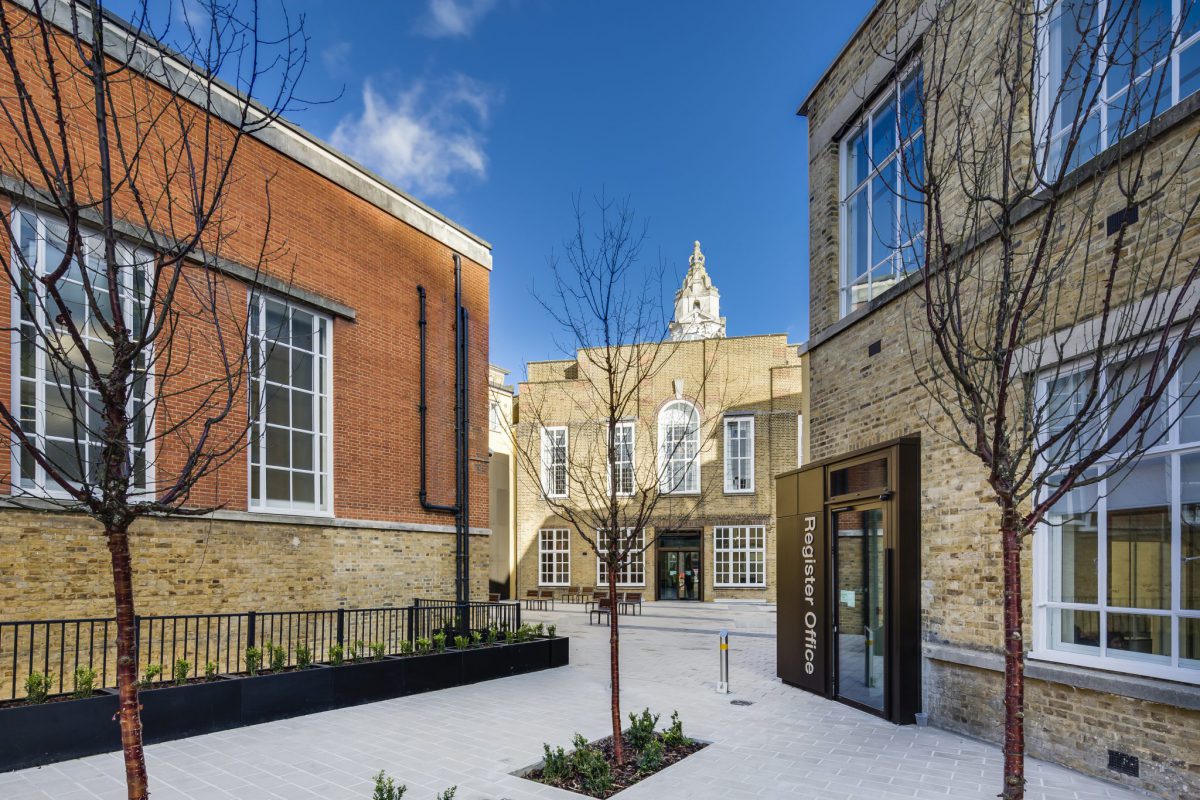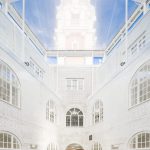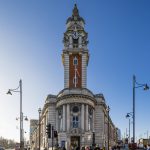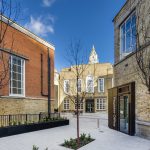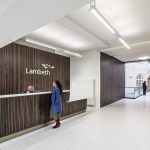Installing Mechanical Heat, Ventilation and Cooling was a major challenge, requiring a reconfiguration of perimeter rooms and offices so that ducts could be re-routed without compromising the vaulted ceilings. By serving two floors from the basement and two floors from the roof, the original character of the ground and first floors were completely undisturbed. A new timber casing was installed to the perimeter of rooms to hide the new FCU’s and other electrical services.
The single entrance within the whole area had to be shared with ‘The Electric Brixton’, a live music venue in the middle of the construction site which remained open for the full duration of the project, which made logistics extremely challenging. We addressed this by outlining our logistics plan in our construction management plan so that all site staff were aware of how deliveries would be managed.
There were some extensive structural alterations including changing the load path of the structure. To address this, we incorporated new steel beams of up to 20m in length which were very long and inflexible, and installing them into a 110-year-old building bought significant challenges which we addressed by extremely careful planning.
The old reception area at the heart of the building was demolished and a new 4 storey atrium (below) was created linking the old heritage areas to a new modern reception area for the public to interface with Lambeth Council. Creating this atrium with its
interface into the structure required intensive liaison with Lambeth Council’s heritage officer.
