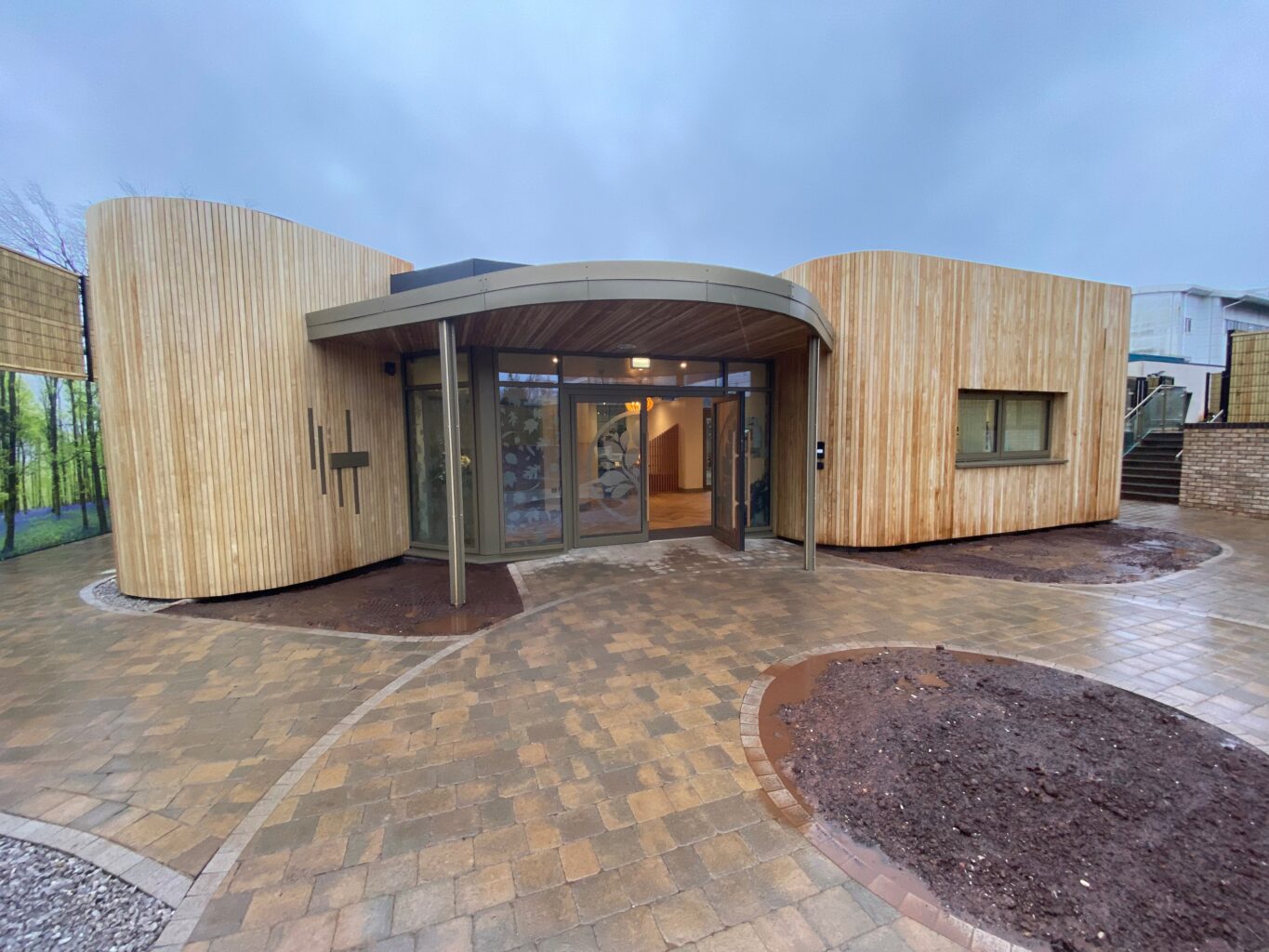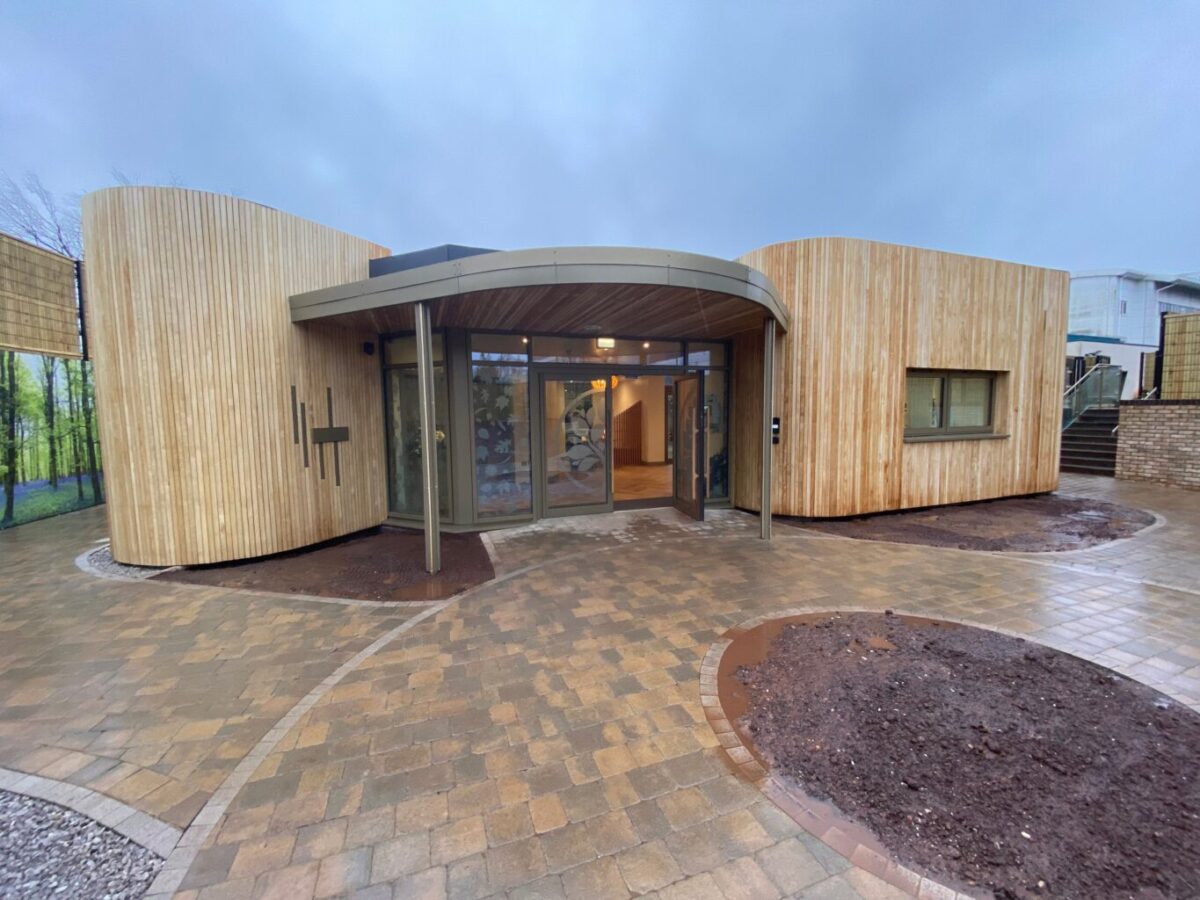The world-leading bereavement centre is a dedicated standalone building, physically connected to the Neonatal Unit. Designed to support families during life-changing moments, it was made possible entirely through charitable sponsorship.
Designed without comparable building, the design team provided parents with a direct and private route to Woodland House, a dedicated Family Suite for end-of-life care. Shared and private counselling spaces have access to external spaces, providing a sanctuary away from the hustle and bustle of the main hospital. Additionally, the building was situated on the last remining plot of open land at the Hospital, a narrow slither footprint adjacent to the neonatal unit which dictated the shape.
Partnership with BSN Group Construction was key to delivering the vision as they understood the importance of the facility and shared the passion; previous relationship with the client assisted the collaborative approach.
The tender was over budget but, through a vigorous and transparent review incorporating a redesign of the structure, using supply chain to redesign retaining wall and substructure review, the budget was achieved.
Three Winning Facts:
- Collaborative approach across the whole team. Example BSN offered a complete change from traditional superstore to innovative SFS lightweight construction, this reducing steelwork and preliminaries by two weeks.
- Highly sustainable with green roof, PV, heat pumps and low carbon designs on a small scheme.
- Integration of the NHS Charity with the construction team, with numerous engagements which brought the whole team together.


