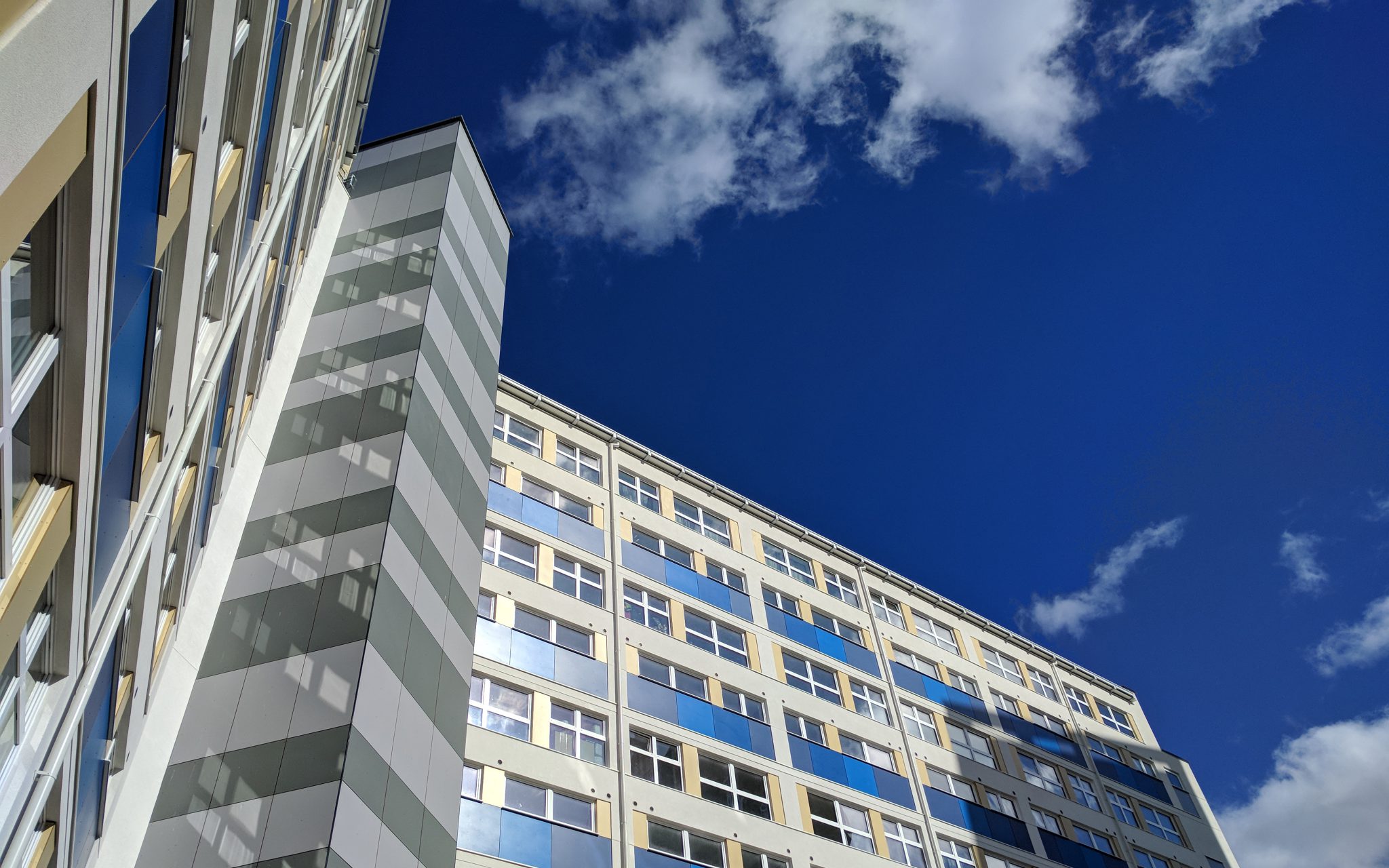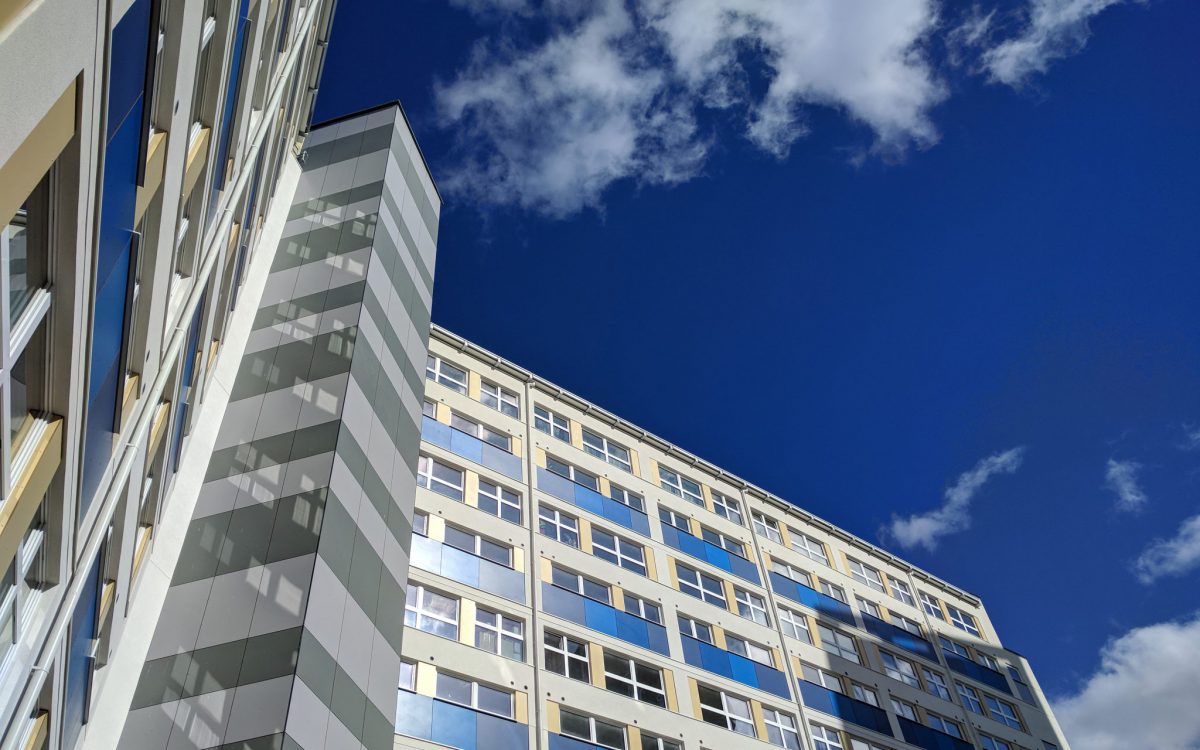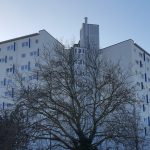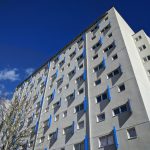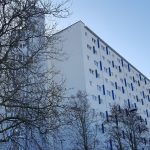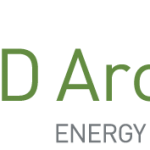Wilmcote House is an 11-storey residential development in Portsmouth. Built in 1968, its original structure comprised of large, poorly insulated concrete panels with pre-cast concrete elements that significantly bridged the thermal envelope, leading to high heat losses, internal condensation
risk, mould growth and low internal comfort standards. With no place to relocate the residents within these 107 units, Portsmouth City Council commissioned ECD Architects to design and deliver a regeneration scheme with residents in occupation.
Due to the size of Wilmcote House, and the number of resident’s homes which would have been disrupted, its demolition would have been complicated and expensive; however, by retaining the existing building we are providing an opportunity to improve the estate’s image and encouraging the longevity of the present community.
The retrofit of Wilmcote House extends the life of the building for a minimum of 30 years, whilst providing a sustainable approach for the estate’s regeneration. Attracting ECO funding, the project has been designed to meet the stringent EnerPHit standard, the retrofit equivalent to Passivhaus. Achievement of this standard will reduce annual heating costs by 90%, saving in excess of £1,000 per dwelling per year in energy bills.
