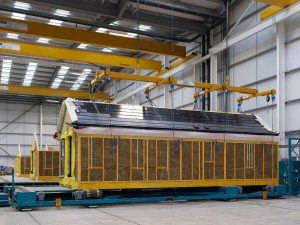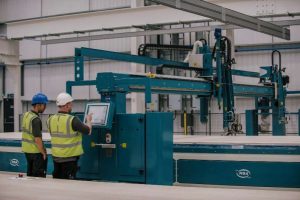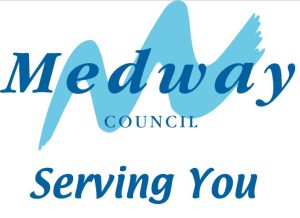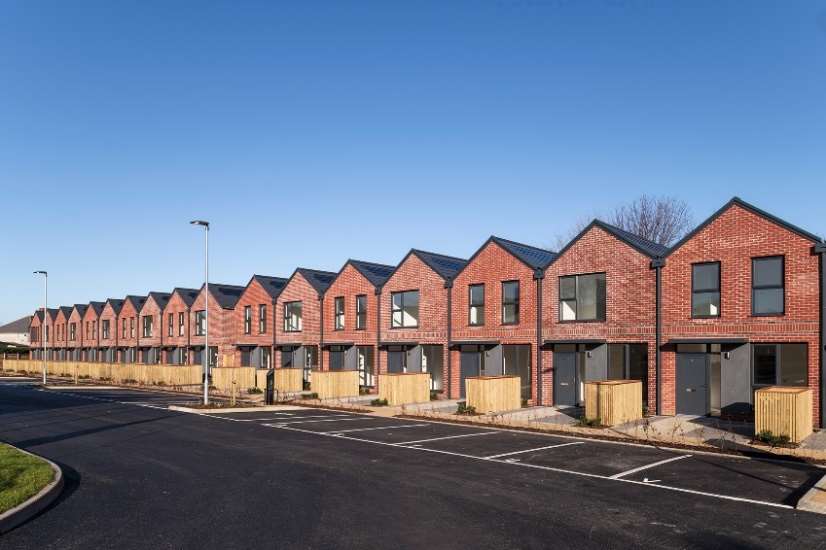White Road is an exemplary showcase of offsite construction.
The scheme involved the delivery of 20 new homes for Medway Council behind an existing community centre on an infill site. All homes were required to meet NDSS areas, as well as an enhanced Part L standard.
As a tight site, with difficult access it was always going to be difficult to deliver a scheme that met the client’s budget. TopHat secured the project in early 2020 via OJEU and worked with the Local Authority to develop the design and obtain planning permission, based on the standard TopHat house designs.
TopHat commenced the works in the summer of 2020, amidst the ongoing pandemic, with the clearing of the site and installing infrastructure for the homes. The first modules were installed in October 2020 and completion was achieved in
December 2020 to the high satisfaction of the client.

The use of TopHat’s standard designs allowed the project to be designed more quickly than traditionally, as well as giving the customer the confidence that the price would be able to be delivered to the standard demanded.
Medway Council wanted homes that were both functional and aspirational. They had to look good, whilst meeting the needs of the residents. They also had to be homes that the residents could afford to live in, so sustainability was absolutely key.
The homes benefit from a number of innovative features, including:
Integral Nulok Solar tiles, which generated green power, assisting residents in offsetting their energy bills.
The use of TopHat’s patented 3D printed brick, which eliminated the use of brick, with no compromise on design aesthetic
or quality.
The use of ASHPs to provide hot water.

Our homes are amongst the most sustainable homes in the UK. For example, the embodied carbon of each home in White Road is 1/27th of that of a traditional masonry-built home at just 729kgCO2, as assessed by BLP. This means all 20 homes have less embodied Carbon than one traditional home!
The use of our 3D printed brick product eliminated the use of brick across the scheme and the associated carbon, it also removed the need to scaffold the entire block, adding further time and cost savings. With all homes having achieved an airtightness of less than 3m3/hr/m2@50pa, coupled with innovative technology, they should cost residents less than 90p/day to run. A key concern and driver for the customer, who is looking to assist in alleviating the worries of fuel poverty.
The project was delivered at just £1,600m2, inclusive of all external works and including a higher than typical specification for affordable housing. This is a significant cost saving against many signature affordable housing schemes, ensuring the local authority received the maximum benefit. These affordable homes can also be used elsewhere at a similar cost and to an equally high standard, creating a benchmark for future affordable homes.





