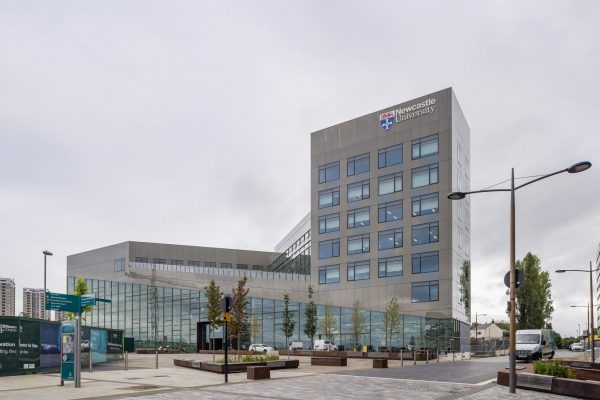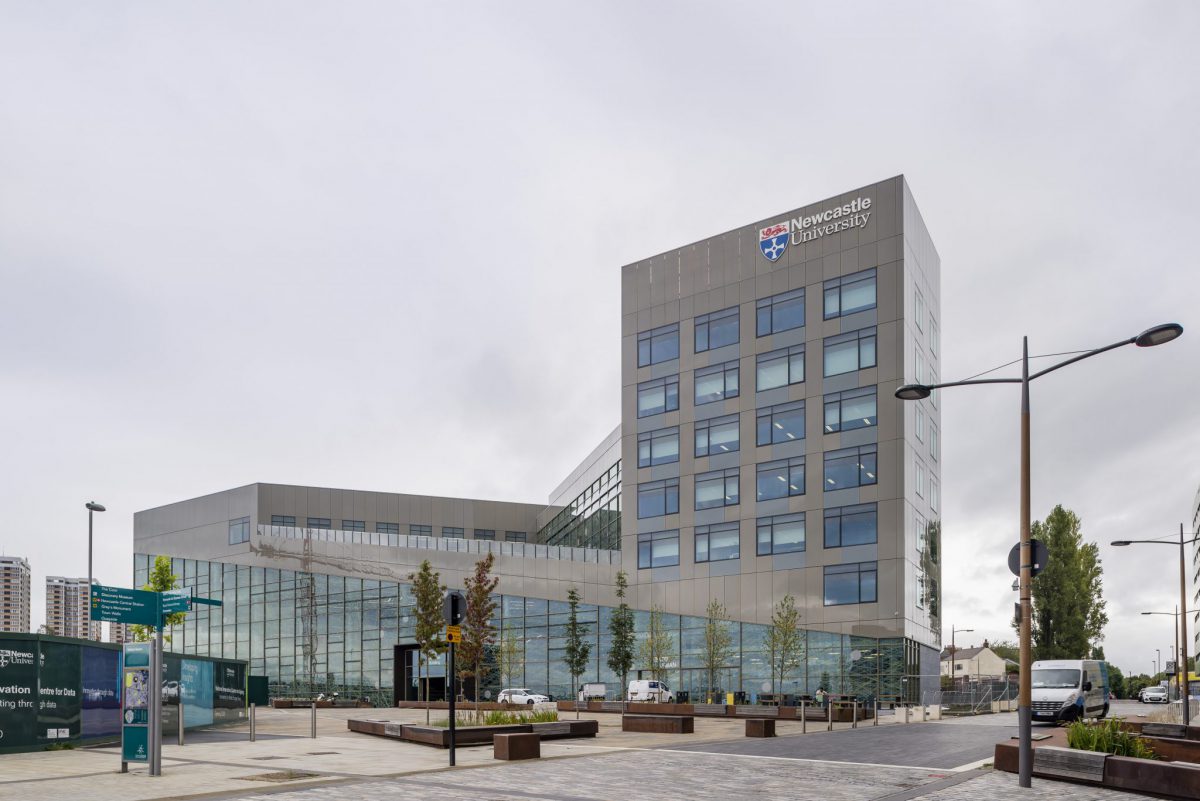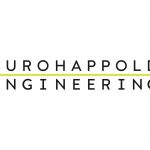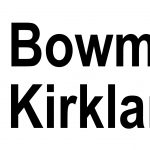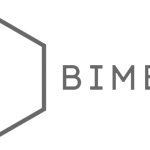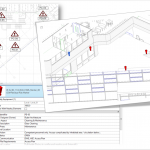The Urban Sciences Building (USB) is a flagship building dedicated to cutting edge interdisciplinary research. It contains a series of integrated labs to inform future urban infrastructure design, industry and policy. No other building in the country draws together facilities in an integrated way to support energy network de-carbonisation, flooding mitigation and to, provides a hub for digital urban sensing to support the future of digital infrastructure, economy and civics.
The USB was conceived as a “Living Laboratory”, a test bed for research ideas, experiments and industry partner collaboration. This Building as a Lab (BaaL) approach underpinned the asset information requirements of the scheme whereby the detailed asset model became a “digital twin” – a 3D model displaying live data from building sensors and systems as can be seen in action using the Urban Observatory link.
https://3d.usb.urbanobservatory.ac.uk/
Challenges which impacted on the digital delivery of this project included:
- Multiple stakeholders and end users
- Continuity of design team from Stages 4 to 5
- Client’s limited understanding and knowledge of BIM process, procedure and delivery
- FM and Client team unable to define asset requirements until the latter stage of project as FM and client team were unable to define exact requirements due to unknown research and FM requirements
In the end the client ended up with a facility which met their brief and full BIM Level 2 delivery, enabling them to effectively manage their facility, and gather actual data placed within the model environment and used for further research.
