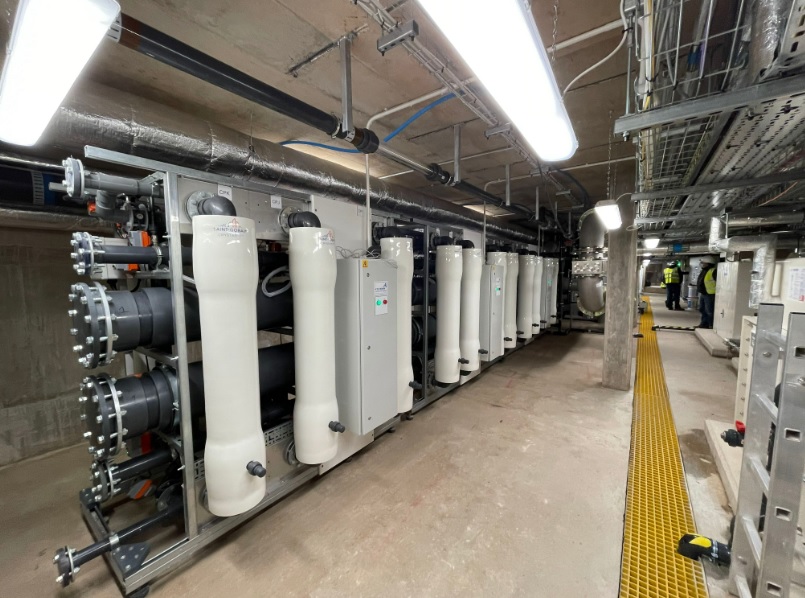This is a unique and exceptional project, a project that has overcome challenges, a project that pushed the boundaries with the concept and set a new precedence for future design and delivery of leisure centres and other climate resilient buildings across the wider industry.
St Sidwell’s Point is the UK’s first leisure centre built to the Passivhaus standard and will achieve an annual energy saving of 70% compared to a Building Regulations compliant scheme. This £36m new centre provides a facility that utilises healthy-building biology principles, is designed for 2080 climate predictions and is highly energy efficient.
The new centre provides a 25-metre 8 lane competition pool, 20-metre community pool, a children’s confidence pool, and a health and fitness centre. The Spa is fitted with a hydrotherapy pool, saunas, treatment and relaxation rooms.
The original brief was to provide a new centre that was healthy for residents to use, climate ready to 2080 (with a lifespan designed to exceed this) and met Exeter City Council’s environmental requirements. The solution proposed by designers was Passivhaus, fully certified to ensure there was no performance gap.
Designers Space Place, Gale and Snowden, Arup and others have worked with thePassivhaus Institut(PHI) to develop a building that minimised heat loss through an airtight envelope. The PHI set a target of 0.4 m3/hr/m2 @ 50 pa for the envelope (compared to 8 m3/hr/m2 for building regulations). The final air test demonstrated the building as constructed by Kier is 0.3m3/hr/m2.
The M&E design has been optimised by Arup, PHI and T Clarke to reduce energy use at every opportunity. This includes using heat pump technology to transfer excess heat from the pool areas to heat or cool the gymnasium and studios.
The pool utilises ceramic micro-filtration, only the second installation using this technology in the UK. Combined with UV treatment, the pool water has virtually no chlorine but produces pool water to drinking water quality.
Water use is minimised by keeping the pool halls to a high relative humidity (64%) reducing evaporation rate (and removing the need for pool covers). Old pool water is used to flush toilets.
The PHI have a contract with the client for a period which I believe is 2 years. They will have direct access to the BMS and will analyse various energy data over the period. They will not have the ability to change set points but will make recommendations to the client team for potential improvements and fine tuning of system controls.
The project has enabled the work force to up skill by providing bespoke Passivhaus training that has been delivered to all operatives working on the scheme. It has also been used as a ‘live’ case study for educational establishments, community groups and industry organisations to learn about the design and techniques used in delivery.
3 Key Achievements:
- Climate Ready
The landmark building is not only a grand design, but the first in the UK. It has been modelled to withstand predicted changes in climate conditions up to 2080. The air permeability test result of 0.3 m3/hr/m2 at 50 Pa is within the target of 0.4. This is testament to the design and the quality control of Kier and their supply chain, 25% betterment on the target. As the building is Passivhaus certified there is no performance gap at completion (the building performs as designed). - Healthy Building Environment
Designed to German Building Bau principles reducing VOC and other hazardous components to materials. This improves air quality for users and staff.
Water quality WHO drinking water standard means minimal chemicals are required.
The first centre to use the innovative Saint Gobain membrane system in the UK, first new build to use ceramic micro filtration in the UK and largest ceramic micro filtration installation in the UK. - Low Running Costs
Passivhaus was selected as the build standard to ensure that the smallest possible amount of energy is required to operate the building (particularly as this type of building uses lots of energy traditionally). Compared to a Building Regulations compliant design the building obtains a 70% saving and with certified PHI performance, as designed, with no performance gap.

