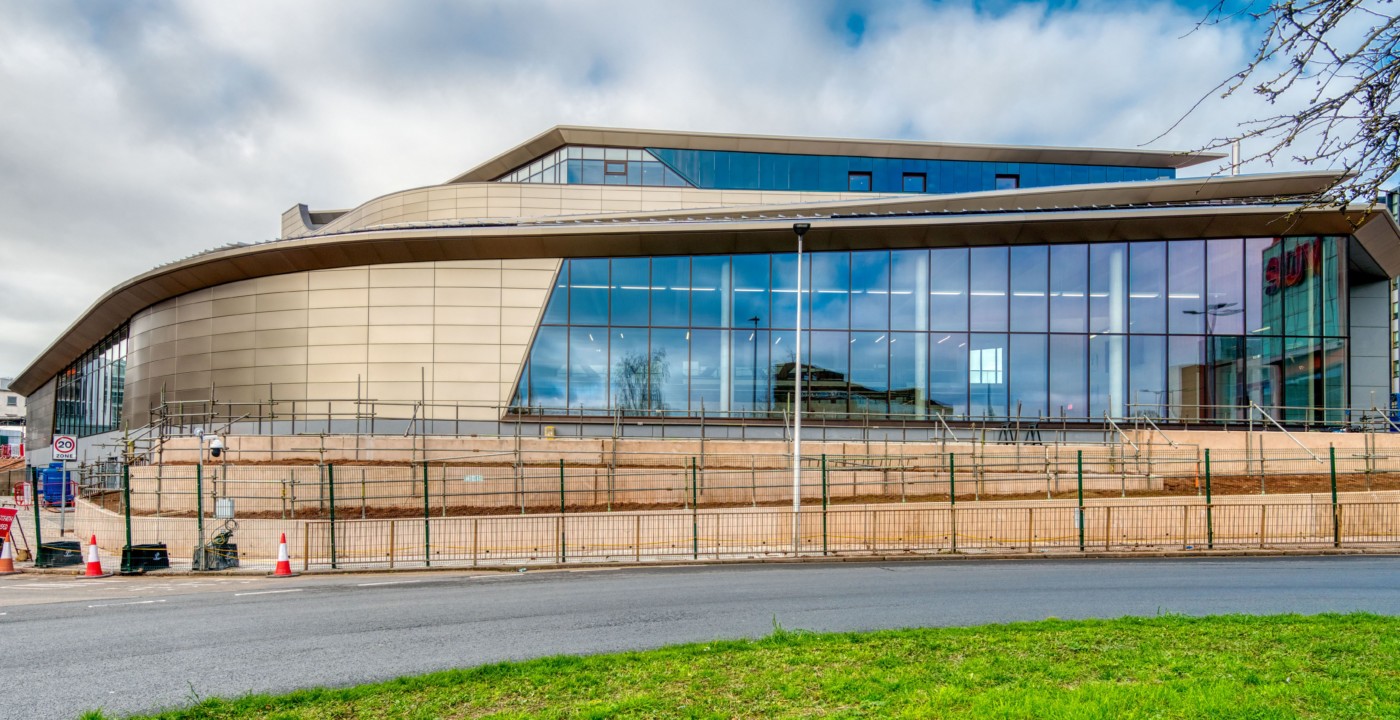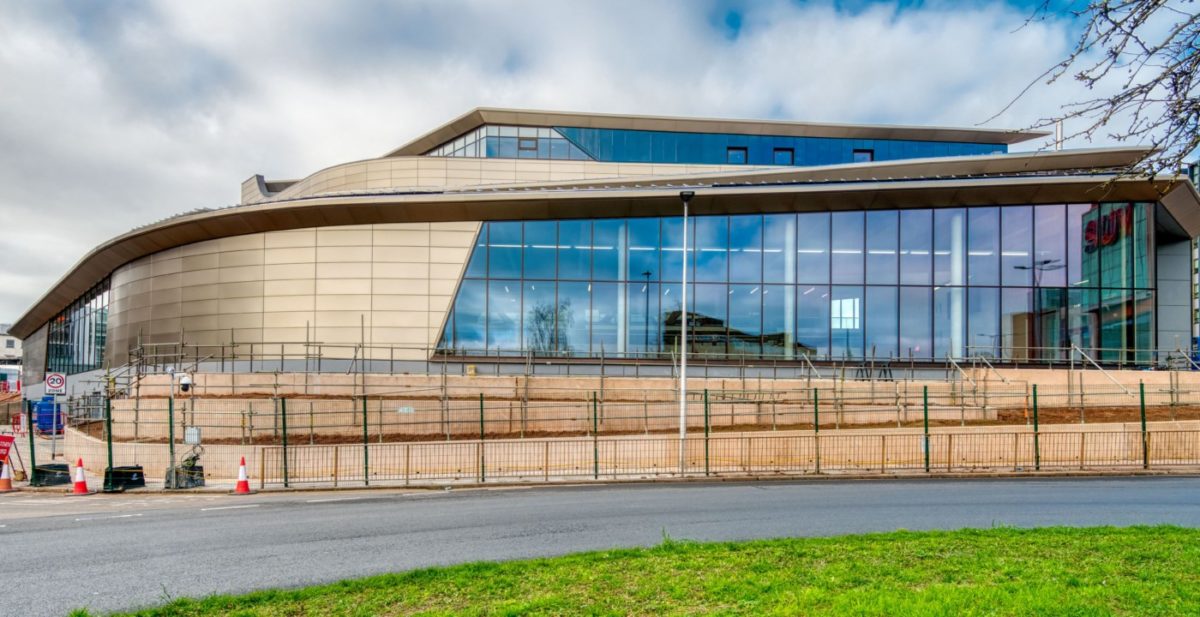St Sidwell’s Point is the UK’s first leisure centre built to the Passivhaus standard and will achieve an annual energy saving of 70% compared to a Building Regulations compliant scheme. This £36m new centre provides a facility that utilises healthy-building biology principles, is designed for 2080 climate predictions and is highly energy efficient.
The new centre provides a 25-metre 8 lane competition pool, 20-metre community pool, a children’s confidence pool, and a health and fitness centre. The Spa is fitted with a hydrotherapy pool, saunas, treatment and relaxation rooms.
The scheme is the anchor project for the regeneration of the eastern sector of the city centre, the first part of a wider master plan to develop an old bus station site and provide new mixed use development to modernise a run-down area of 1960’s buildings.
The location of the Leisure centre has been chosen specifically to create footfall to protect the City’s high Street and move to a mixed residential and commercial centre with less reliance on private cars. The centre replaces life-expired assets when others are closing leisure facilities.
The original brief was to provide a new centre that was healthy for residents to use, climate ready to 2080 (with a life span designed to exceed this) and met Exeter City Council’s environmental requirements. The solution proposed by designers was Passivhaus, fully certified to ensure there was no performance gap.
Designers Space Place, Gale and Snowden, Arup and others have worked with the Passivhaus Institut (PHI) to develop a building that minimised heat loss through an airtight envelope. The PHI set a target of 0.4 m3/hr/m2 @50pa for the envelope (compared to 8m3/hr/m2 for building regulations). The final air test demonstrated the building as constructed by Kier is 0.3 m3/hr/m2.
The M&E design has been optimised by Arup, PHI and T Clarke to reduce energy use at every opportunity. This includes using heat pump technology to transfer excess heat from the pool areas to heat or cool the gymnasium and studios.
The pool utilises ceramic micro-filtration, only the second installation using this technology in the UK. Combined with UV treatment, the pool water has virtually no chlorine but produces pool water to drinking water quality.
Water use is minimised by keeping the pool halls to a high relative humidity (64%) reducing evaporation rate (and removing the need for pool covers). Old pool water is used to flush toilets.
The project has enabled the workforce to up skill by providing bespoke Passivhaus training that has been delivered to all operatives working on the scheme. It has also been used as a ‘live’ case study for educational establishments, community groups and industry organisations to learn about the design and techniques used in delivery.
This is a unique and exceptional project, a project that has overcome challenges, a project that pushed the boundaries with the concept and set a new precedence for future design and delivery of leisure centres and other climate resilient buildings across the wider industry.
3 Key Achievements:
- First UK Passivhaus leisure centre
- Culture of pride in the achievements from everyone involved in the project
- Up skill and shared learning for over 2500 people


