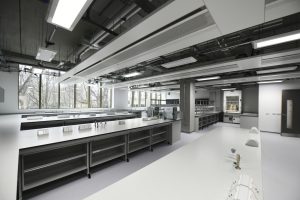Completed in February 2021, the Sir William Henry Bragg Building is the largest single capital development ever undertaken by the University of Leeds. The new development provides world-class research facilities for the schools of Physics, Computing, Engineering and Materials Science – promoting close collaboration between disciplines in developing future, cutting-edge technologies.
Due to the nature of the research being undertaken, and sensitive laser and electron-microscopic equipment being used, the new facility has been constructed to the tightest environmental and anti-vibration criteria.
Where the new meets the old
The new development is a striking combination of a new state-of-the art research building, combined with the sensitive restoration of the Grade II listed Old Mining Building – both linked by a central atrium. With its prominent location on Woodhouse Lane, it provides a showcase for the University as one of the UK’s leading research bodies in the scientific and engineering fields.

High tech workspaces
World class research facilities have been provided within the new development. These include:
- A suite of Class 10, 100 and 1000 (ISO 4,5 and 6) Cleanrooms
- Bragg Centre for Materials and Imaging including leading edge equipment such as TEM/SEM microscopes and nano-probes
The interior laboratory spaces have been fitted out to the highest levels of quality, with planned research projects for the development of components for semi-conductor and plasma technology, and robotics for surgical procedures.
Delivering the new Cleanrooms
These form a critical part of the new development from an operational point of view. Strict environmental controls have been installed to closely monitor temperature, air pressure, humidity levels and anti-vibration measures. Early engagement with specialist equipment suppliers has been critical to ensure design of the new facility incorporates their performance requirements.

Meeting the site challenges
The new development is located on a very restricted site at the heart of the University campus. This presented significant challenges in terms of access and impact on surrounding buildings. These included:
- Major substructure works to construct the basement to the new building. This entailed diversion of the University’s district heating mains and removal of contaminated ground prior to the basement works commencing.
- To minimise site traffic movements, and due to tight storage restrictions, an early decision was made to construct the structural frame for the new building in precast concrete in lieu of insitu concrete. At tender stage, our team visited Project Capella at Oxford University – a similar research building also constructed as a precast concrete frame for lessons learned. We were able to better the programme by 11 weeks and saved £100,000 in costs using this solution. We were also able to achieve the stringent anti-vibration criteria within the structural design.
- The modular rooftop plantroom was manufactured off site and craned into position in just 4 days – a traditional build solution is estimated to have taken 20 weeks!
Digital construction of the new facility
3D and 4D BIM modelling was used to co-ordinate the building design, and plan the works, to provide optimum space for operation, maintenance and future flexibility.


