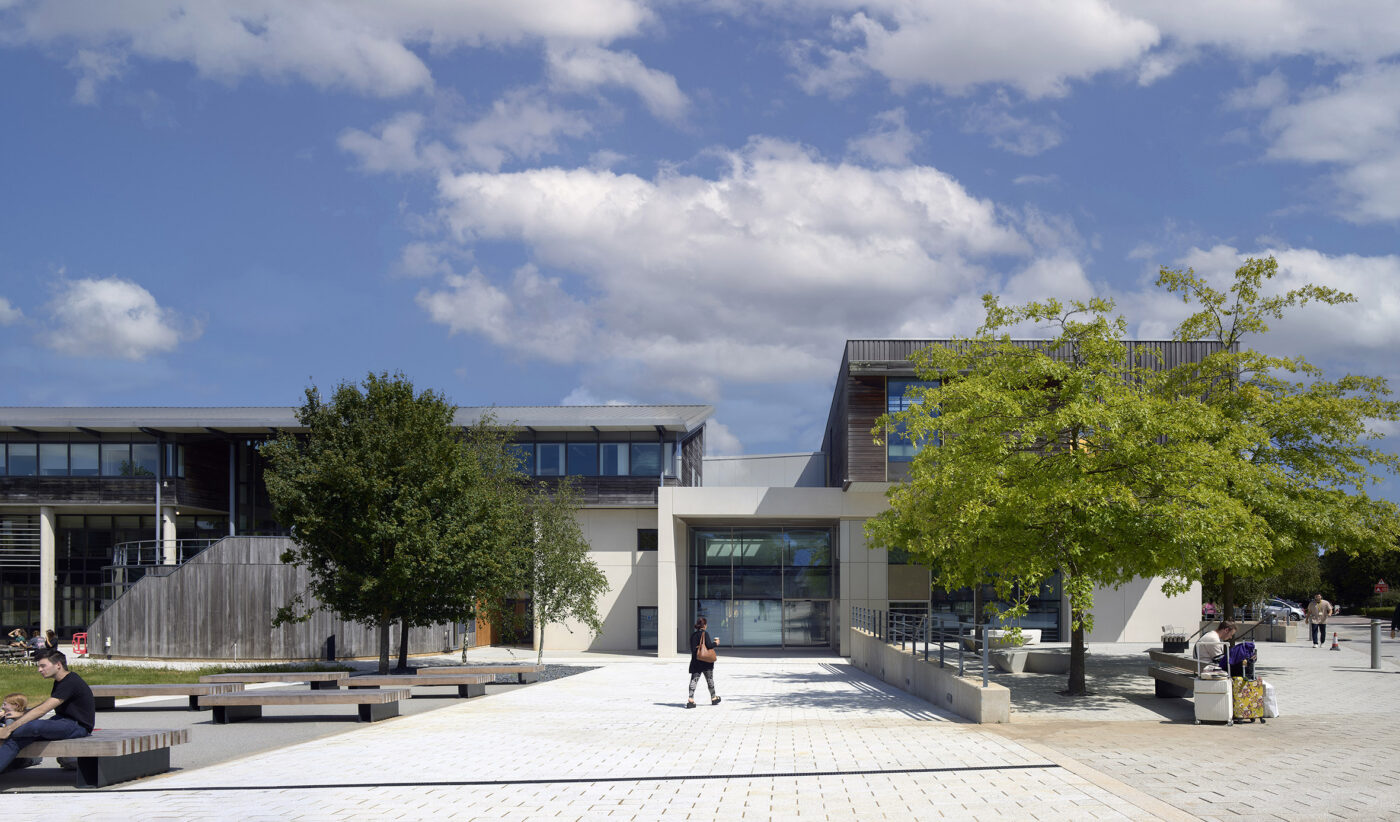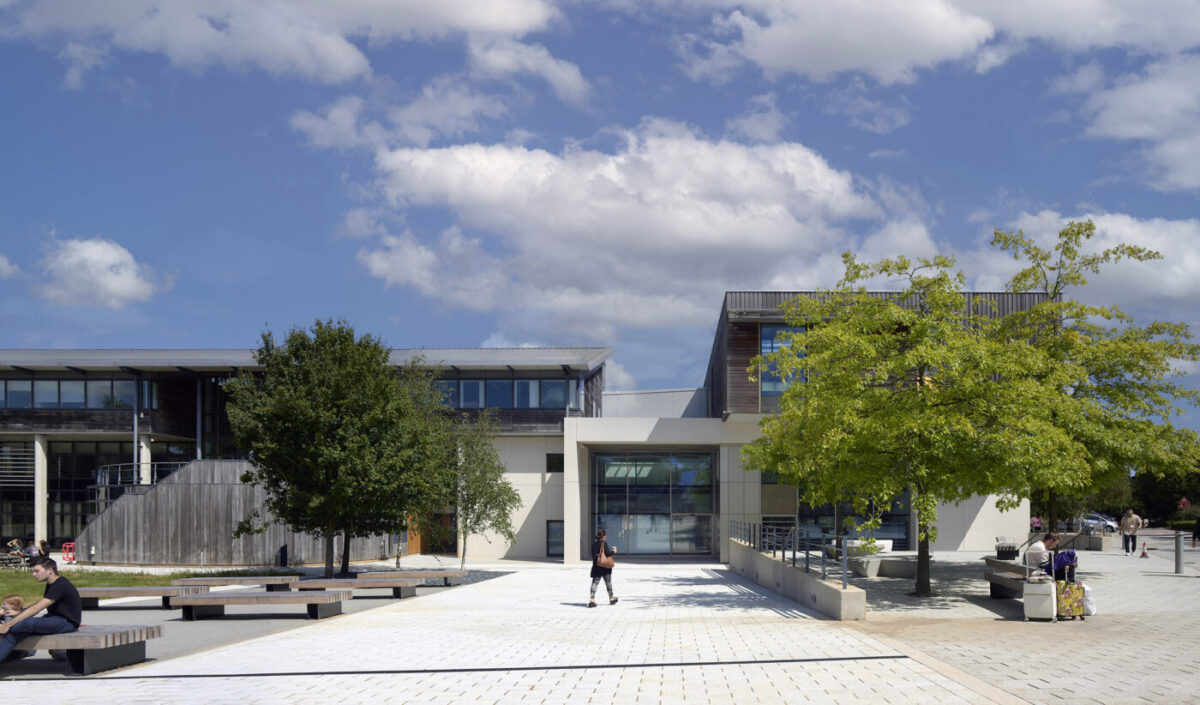NORR’s campus masterplan defined residential, social, teaching and research zones, each separated by green fingers linking to greenbelt, connected by a pedestrian route. The site within the teaching zone straddled this route, co-locating student focussed social, teaching and research space between residential and clinical zones.
The scheme addressed key masterplan issues; campus focus, clear wayfinding, high quality social space combined with new ways of learning, researching and working. The proposal formed a public gateway to the more sensitive clinical research areas which was both controlled, yet friendly. Designed within the masterplan constraints, including ridge heights, key views, building materiality and mass the proposal resolved contentious issues such as parking, landscape strategy, separation of public and private, servicing strategy etc.
The site sits between two high quality yet disparate modern buildings. By connecting these buildings visually and physically through continuation of pre-cast cladding, the entrance was rationalised, connecting student social and R+D space via a central street. This street acts as a fulcrum with student social and learning space, library, flexible teaching rooms, teaching labs, lecture theatres, café, offices and research space directly accessible. A true heart of campus.
Three Winning Facts:
- Sensitive rationalisation of poorly functioning existing buildings, creating a new centrally located and campus focussed anchor building.
- Resolution of key master planning issues- wayfinding, movement, materiality, parking, massing, etc
- The combination of multiple and disparate teaching departments, student social spaces, SME’s, research laboratories and staff office space into a single, legible and exciting architectural response.


