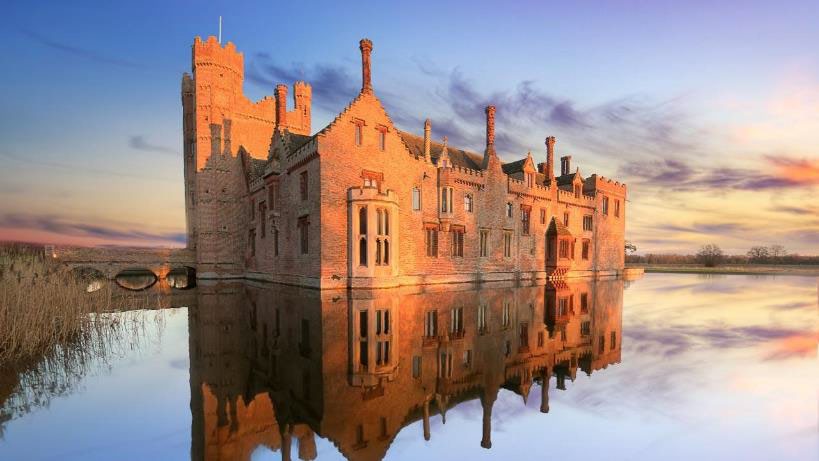Oxburgh Hall is a Grade I Listed property built in 1482 by Sir Edmund Bedingfield and acquired by the National Trust in 1952. The Bedingfield family still reside in a section of the East Range. The Hall is arranged in a rectangular annulus, set around a courtyard with bridged access over the perimeter moat, via the northern gatehouse. It is a three-storey loadbearing masonry structure with 900mm thick Norfolk red brick external walls bedded in lime mortar supporting timber floors and a pantiled pitched timber roof. A part basement exists beneath the East Range. The roof scape is noted for the 27No. individual and ornate, slender chimneys.
In August 2016 one of the ten courtyard facing dormers collapsed falling through the lower arcade roof. Estimated weight of the collapsed dormer was in the region of 3-4 tonnes. Investigations of the failure led to further concerns about the remaining dormers. These were found to be in a similar tenuous condition and at risk of imminent collapse. We designed structural scaffolding to restrain the courtyard dormers to safeguard their stability until investigations could be carried out. The scaffolding was designed with the foresight to allow it to provide access for inspections, access for the works but also to allow it to be extended in height to form a temporary roof for future repair works. This scaffolding allowed the Hall to remain open to the public.
In 2017 Purcell Architects and Rossi Long Consulting Engineers undertook a thorough internal inspection of the accessible roof voids to review the condition of the roof structure and support for the dormers, identifying several notable defects. Following significant fund-raising efforts by the Client, a scheme of works was developed known as ‘Raising the Roof’ roofscape conservation works.
Three Winning Facts:
- Flexible and carefully developed engineering designs, providing best value to the Client.
- Successful delivery of the brief.
- Recognition from the IStructE awards in 2022 for Structural Excellence.

