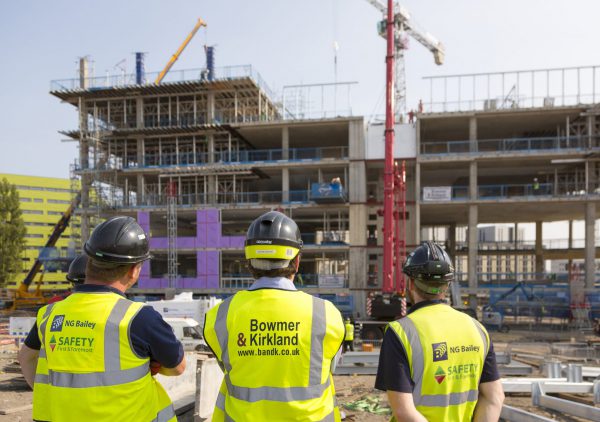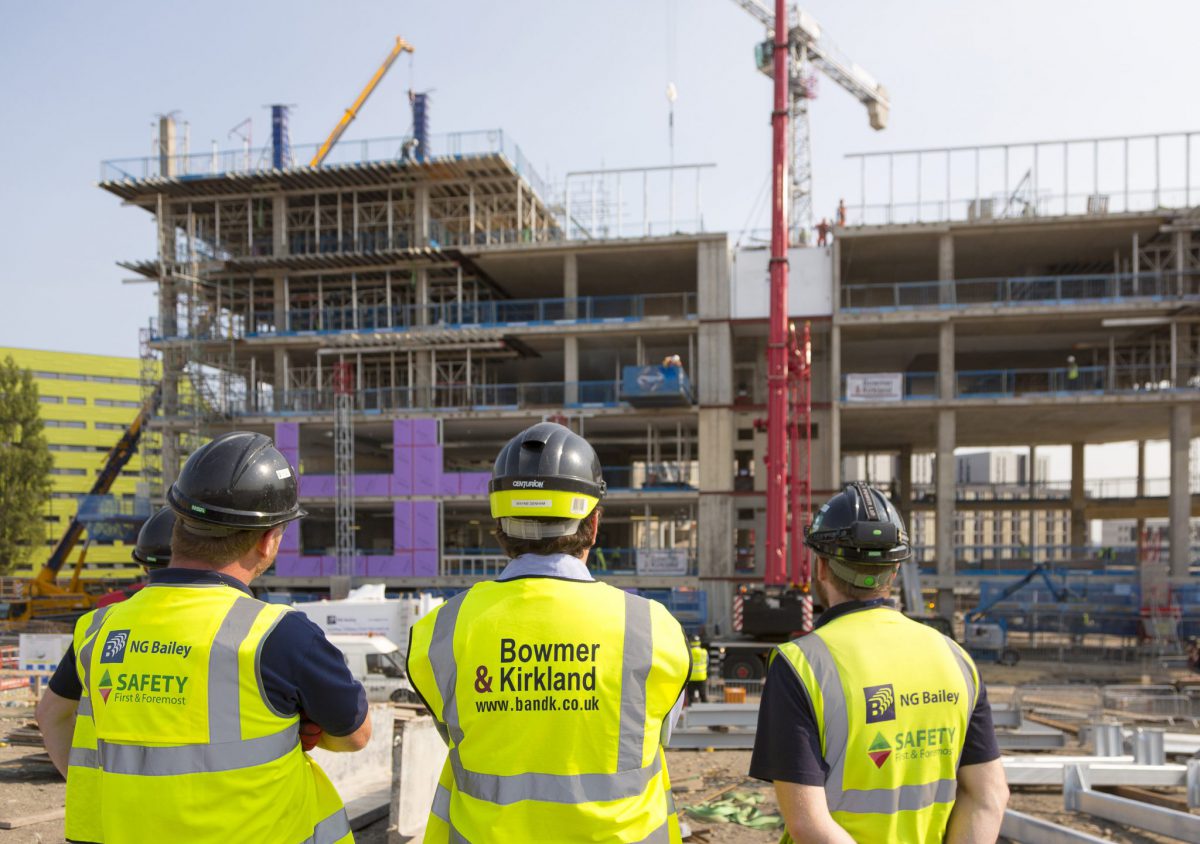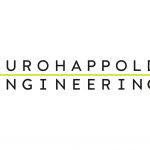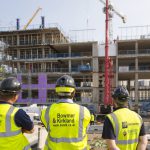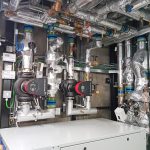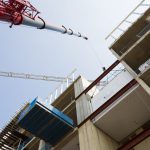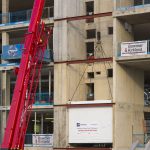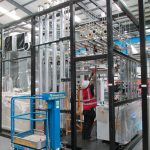USB is a unique interdisciplinary environment for research, learning, and engagement for client Newcastle University.
The building is predominantly open-plan office and teaching accommodation, light workshops / laboratories, and associated administration, meeting, breakout, and collaborative spaces. It houses cutting-edge facilities working with expert practitioners to discover and demonstrate solutions for urban sustainability.
Designed as a ‘living laboratory’, when used in differing ways USB will provide sustainability research data to granular detail for close analysis, far greater than conventional building designs.
Newcastle University’s brief was to save costs and space, increase quality, and focus on sustainability.
USB was designed to be configurable into different spaces depending on research requirements. As a result, services design required flexibility and a decentralised plant strategy. With 18 internal plantrooms, three energy centres on each floor can be controlled and monitored independently.
Reasoning:
Space – 18 plantrooms meant 18 sets of smaller plant e.g. AHUs, heat exchangers etc. using more floor space total than if just one central plant area. NG Bailey’s approach reduced space, delivering plantroom services more compact and better coordinated.
Logistics – Installing decentralised plantrooms on site meant access
difficulty for materials, plant, and operatives. Off-siting works for factory-assembly gave greater access with increased quality control.
Programme – Plantrooms were heavily-serviced and labour-intensive, requiring more operatives; not possible with space constraints and site interfaces. Traditional install would not have achieved programme.
Safety – Works could be removed and hot works eliminated from site to be completed in our clean, dry, well-lit factory, improving safety for all.
