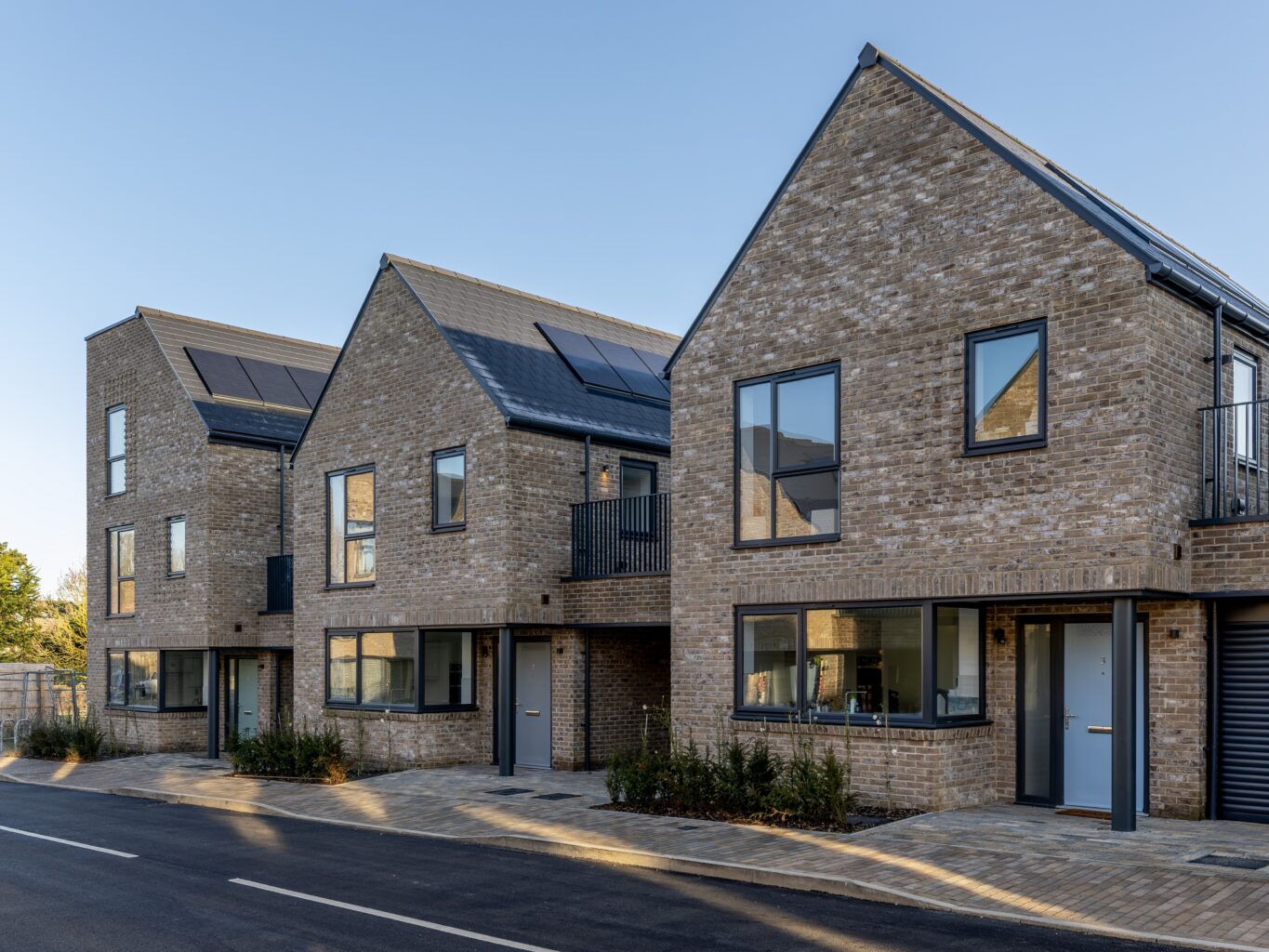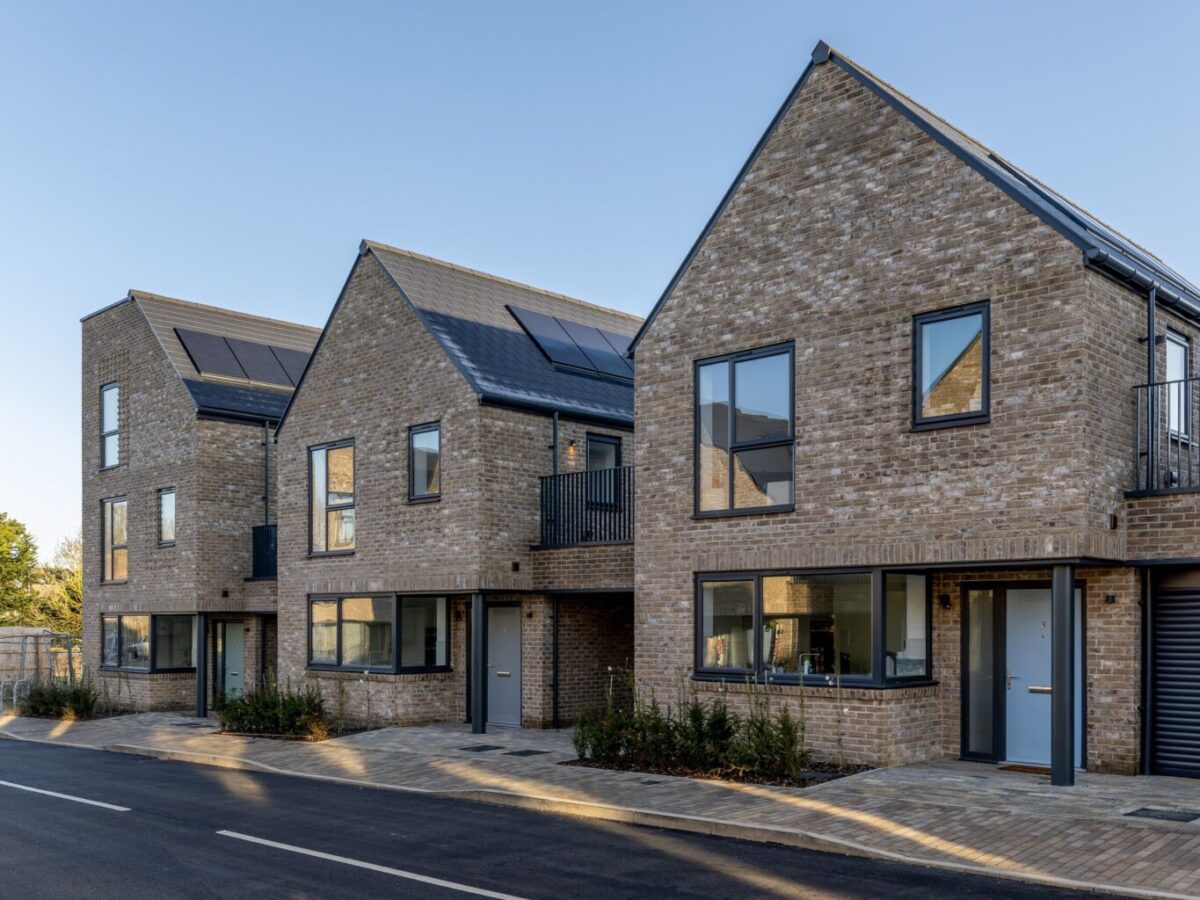Oakview Walk is a contemporary residential development in Brays Grove, Harlow, comprising 35 homes: 29 open-market, three for shared ownership, and three for affordable rent. Designed to blend seamlessly with the surrounding neighbourhood, the project features thoughtfully curated brickwork detailing, refined building forms, and flush verges that complement the character of Harlow New Town.
Design challenges, such as maintaining privacy for neighbouring homes and the local school, were addressed through a unique inward-facing typology. This design avoids overlooking windows and utilises roof terraces over carports, maximising amenity space while respecting boundaries.
Oakview Walk not only aligns with the architectural identity of Harlow but also serves as a model for sustainable residential development on a previously vacant brownfield site, contributing to a more accessible, connected, and inclusive community in Brays Grove.
Three Winning Facts:
- All homes achieve an Energy Performance Certificate (EPC) ‘A’ rating, thanks to a combination of a fabric-first approach that surpasses insulation standards, air source heat pumps, and solar photovoltaic panels. This approach ensures exceptional energy efficiency, delivering significantly lower running costs for residents.
- The project features a new woodland walkway, integrating mature oak trees and enhancing biodiversity, with a 4% net gain (ahead of the 10% net gain requirement now mandated by legislation). This green space connects to a neighbouring pedestrian path, which was upgraded with new surfacing and lighting, strengthening community links and supporting local ecology. All homes are designed as ‘Accessible and Adaptable,’ with five units tailored for wheelchair users.
- A unique inward-facing housing typology with roof terraces over carports was designed to address privacy concerns for neighbouring homes and the local school. This approach enabled a density of 34 dwellings per hectare, notably higher than the original feasibility scheme, which was limited to fewer homes due to overlooking issues.


