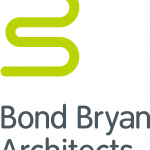Initially NCHSR wasn’t a BIM level 2 requirement from the stakeholders, however prior to the project starting Willmott Dixon made the decision to deliver all new projects to BIM Level 2 after seeing the benefits on previous projects. We took this as an opportunity to educate the client and create their Employer Information Requirements (EIR) and Asset information Requirements (AIR), with the assistance from the consultants, to help them on their digital journey.
The biggest challenge we’ve had on this project is interoperability between software platforms and the coordinates system. Bond Bryan Architects authoring software and internal standards are aligned to ArchiCAD with Curtains structural engineers and Briggs and Forester using Autodesk Revit, however with each .IFC export the coordinates were different. Once the supply chain came on board and introduced fabrication software the issue became even greater resulting in more time spent resolving then actually federating the models. Due to interoperability issues we couldn’t create a datum file so the simplest method for resolving this issue was to for the Architects produce a coordinate setting out drawings for the project team to base with model from.
Lessons Learned:
- Include coordinates in all supply chain BIM deliverables information at procurement stage to ensure they are utilised prior any modelling
- Produce a plan for interoperability on the project following the review of BM/ IT Capability Assessments



























