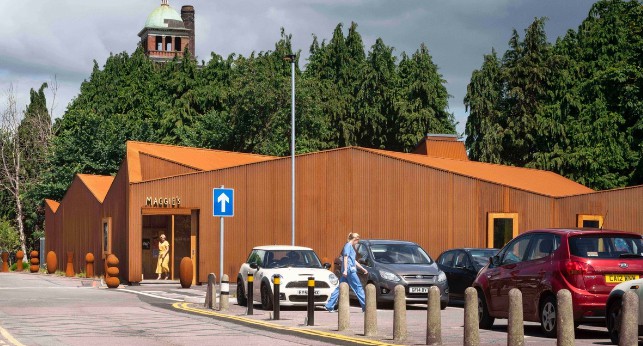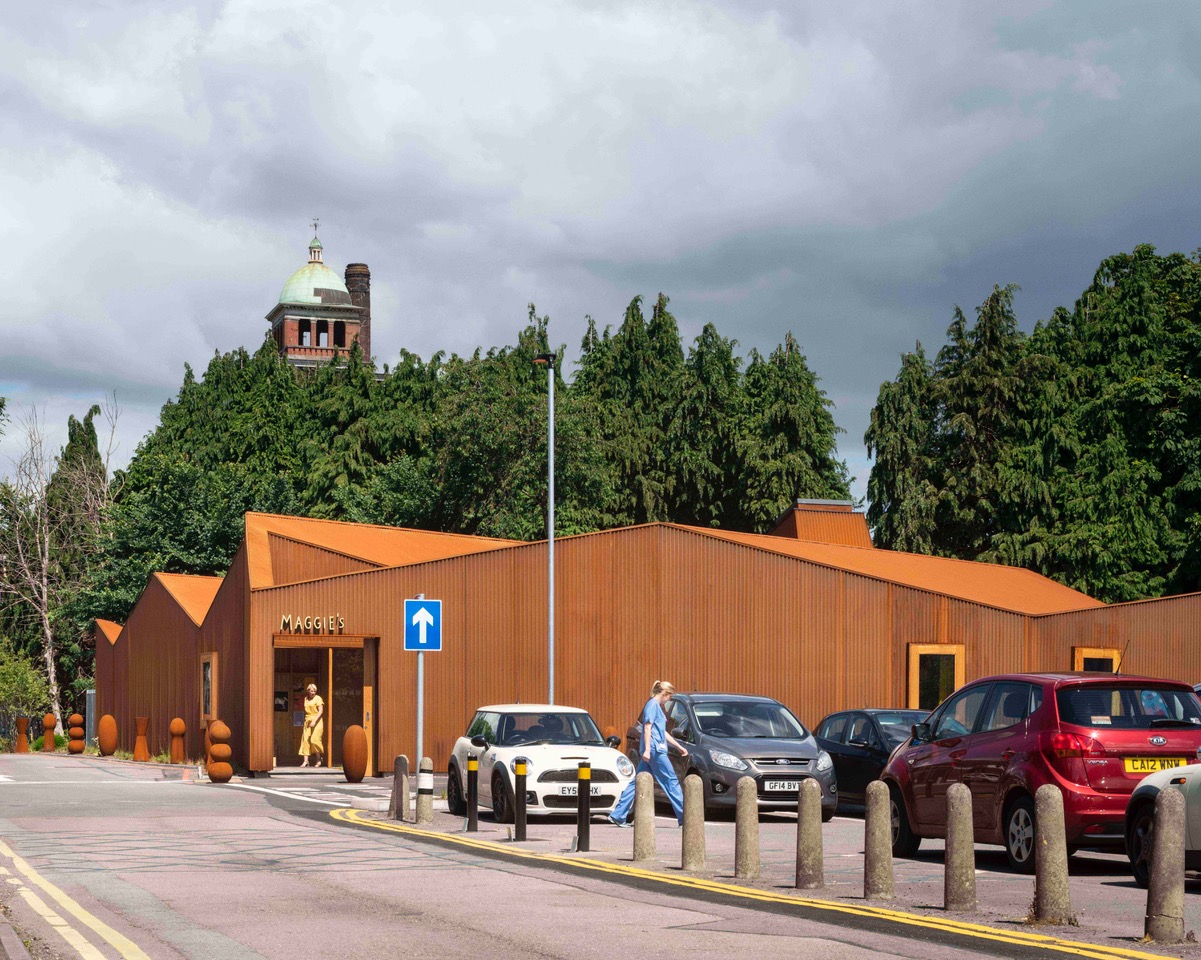We believe that in Maggie’s Cardiff, we have created a building that clearly lives up to Maggie’s original vision of providing a place of inspiration and hope to all those affected by cancer. This aim in itself demands a lot from our design and construction teams given that a cancer diagnosis can be emotionally devastating for individuals and their family and friends. Additional pressures, described below, have added to the challenge.
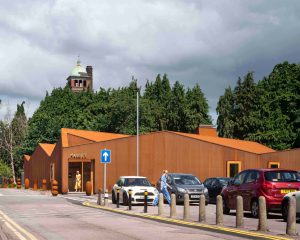
Maggie’s Cardiff is located on a triangular shaped site in the corner of the Velindre Cancer Centre. The site is very tight and somewhat unremarkable though it does back onto an existing stand of trees. Our building takes you from the bleakness of the car park, through an intimate courtyard garden, into a range of contemplative spaces.
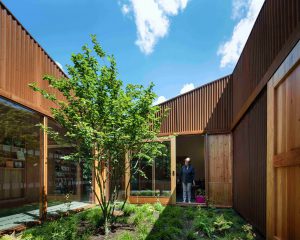
Maggie’s takes its role as Client extremely seriously; the organisation believes that in order to create something ‘different’ you have to behave differently. Maggie’s wants to be different, not for difference sake – but because the organisation, inspired by Maggie’s own experience, is committed to creating a different kind of caring.
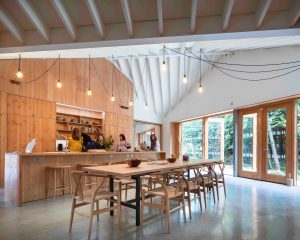
Some 30 years ago, when Maggie Keswick Jencks was diagnosed with cancer for a second time, she became driven to change two fundamental elements of hospital cancer care. Firstly, she longed to find a space where she and her family could feel empowered; inspired to learn new ways to cope the devastating disease; and safe enough to ask all the ‘silly’ questions. Secondly, she became ambitious that one day, we may ‘look forward to a day in hospital’; imagining interesting architecture and landscapes that help relieve the burden of illness.
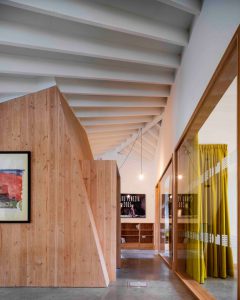
Our ‘Architecture and Landscape Brief’ has been developed over several years into a comprehensive document though it has remained ‘aspirational’ rather than ‘prescriptive’ – our aim being to give architects and designers ‘creative latitude’ in the way they achieve our objectives. Our Brief is supplemented by our basic floor area requirements unique to each centre based on the size of the cancer population.
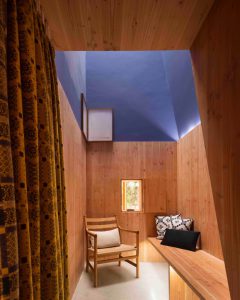
Our briefing documents are however just a starting point. From the outset we work with our Architects, visiting completed Centres, meeting visitors and Centre staff and we are frank on what works and what doesn’t work. We build positive relationships with our team where ‘good ideas’ can flow freely. We emphasise that the ‘real brief’ is….’to create a space that helps people to breathe a little easier’.
For our Cardiff centre Dow Jones has created a building who’s form responds both to the domesticity of the neighbouring streets, and to the building’s broader context of the surrounding mountains. Inside, the walls are adorned with artworks on loan from the National Museum of Wales, curated as a response to piece by Osi Rhys Osmond found in the cwtch. The building is a rich and enlivening experience thanks to the collaborations with artists and makers who have helped to furnish the building.
Key achievements
- A Building that makes a significant difference to people with cancer, their families and friends in South Wales.
- We dared to deliver the brief despite the challenging circumstances; Maggie’s brief inspired Dow Jones Architects to use the best of their creative skills to create something exceptional.
- Maggie’s Cardiff serves as a Design Champion – an inspirational building that positively influences future healthcare design and development.
