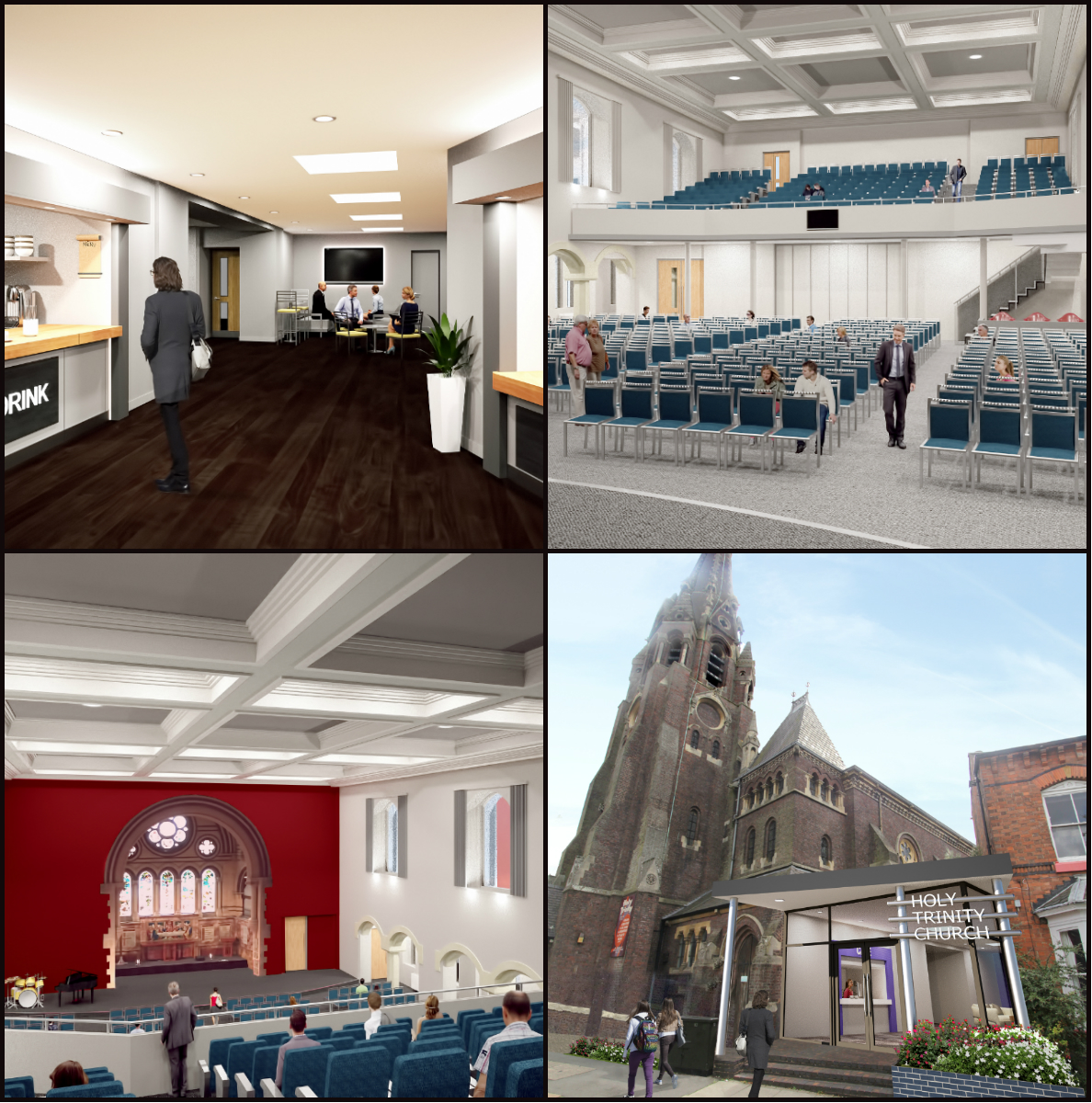The Holy Trinity Church (HTC) project is the epitome of Preservation and Rejuvenation, both for the very mission of the church as well as its building.
Practical space had to meet the needs of dramatically increasing numbers of worshippers within the building’s existing footprint. Work had to reflect the restrictions of its Grade II* listing.
Mayway uniquely invest in and produce full architectural drawings, construction plans and obtain Planning Permission for the client even before appointment. Churches can’t even approach the Diocesan Advisory Committee (DAC) for funds without such.
HTC now has a brighter, welcoming entrance and foyer with improved wheelchair access, larger modern kitchens, dining area and toilets.
The building has new LED lighting with central DMX control. The newly extended stage has theatre lighting and cutting edge AV, centrally managed from the control deck.
A new, larger balcony and integral stairway bring worshippers together into a more obviously communal nave.
Conversion, decoration and lighting throughout are more than just ‘sympathetic’ to its historic features. They embrace and harmonise with them and the new features uncovered and restored in the process.

