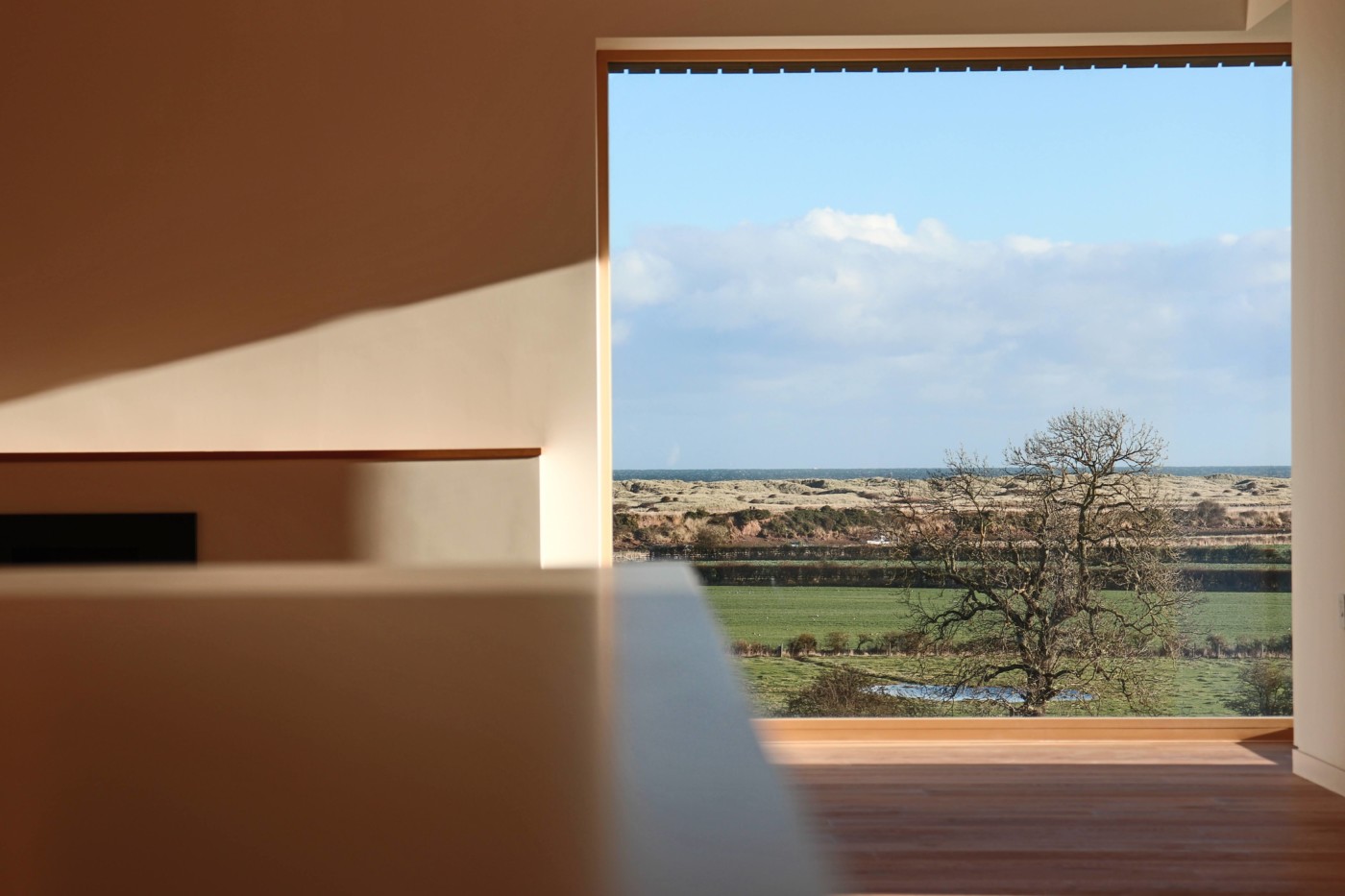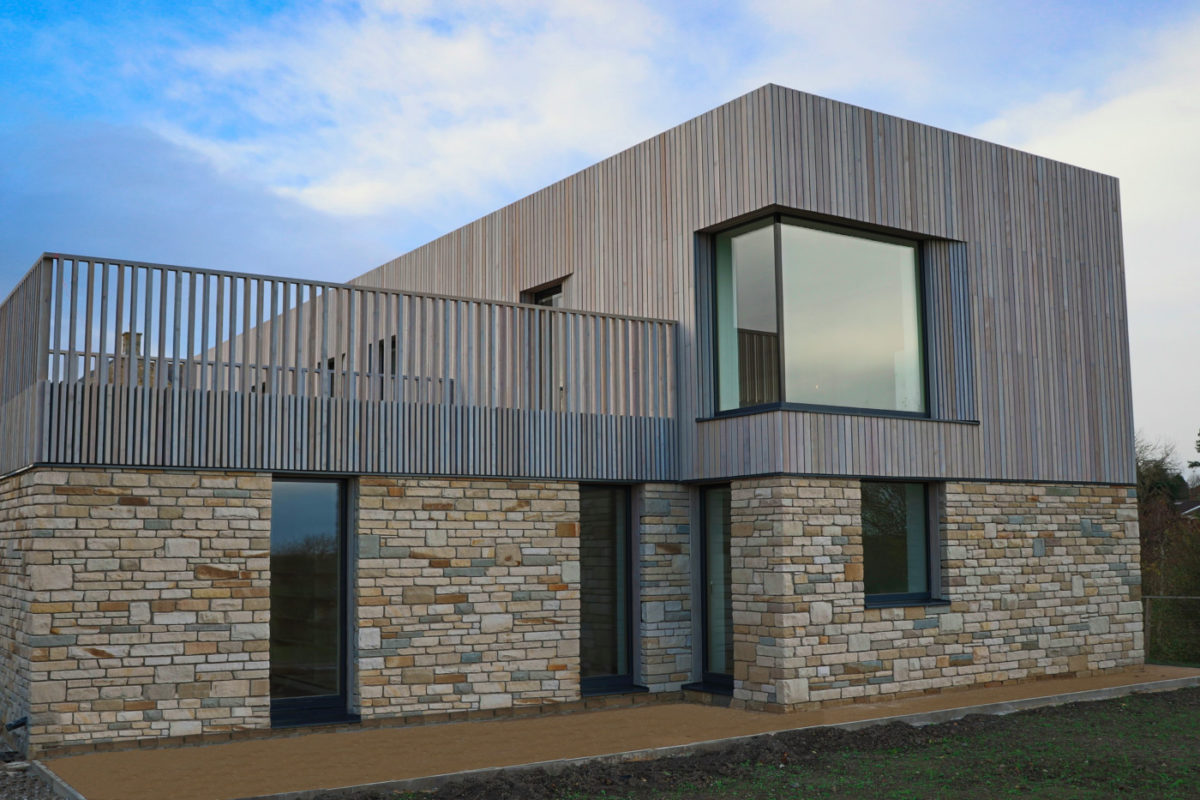Godwit House is a stunning new build set within the picturesque village of Warkworth in Northumberland. Due to its inverted living design the upstairs open plan living area comes complete with amazing views over Amble harbour and the Coquet Estuary, perfect for nature watching or an early morning sunrise. On the lower floor there are three double bedrooms all fitted with large floor to ceiling windows to create light and space, a large bathroom, ensuite and guest wc as well as a utility room, walk in wardrobes and lift. The floors are fitted throughout with engineered oak, perfectly complimenting the oak banisters, staircases, shelving and finishes to the bathrooms and creating an authentic and natural finish for this rural project.
The architectural aim for this project was to create a light, airy and comfortable home to the highest quality standards and finish. The challenge was to create a completely Passivhaus of regional significance. David and Steven (MDs at True North) had some experience of this type of construction but this was the first house of its kind for True North, it is also the most Northerly Passivhaus in England.
Three Winning Facts:
- In our aim to produce a high-class PassivHaus we ensured an airtightness value that far exceeded the required specification. We were aiming for 0.65ACH and achieved 0.15ACH thus creating economic and environmental improvements for our client.
- This building is designed with sustainability in mind and with the array of sustainable technologies in use it stands out as having regional significance.
- Our key themes of integrity, honesty and quality have carved out a reputation for True North as being trustworthy and reliable. Our excellent people skills have created a collaborative environment where we all work together to successfully create a finished product that all stakeholders and the client are pleased with. We believe that this project exemplifies those soft skills that are so essential to producing such a satisfying conclusion to such a complex, innovative and bespoke project.


