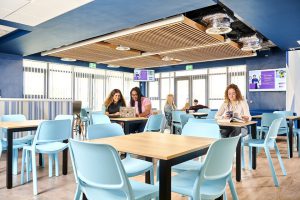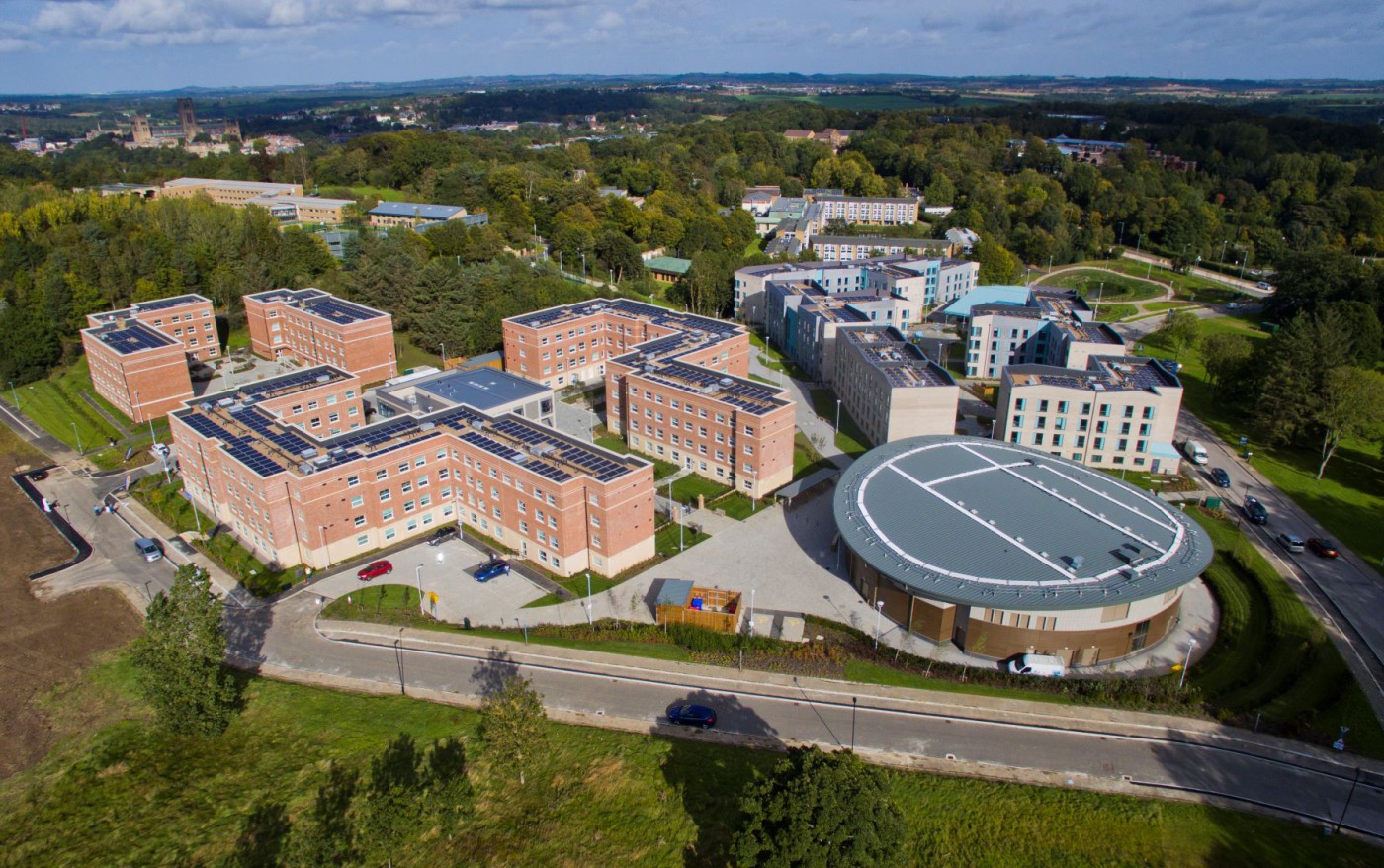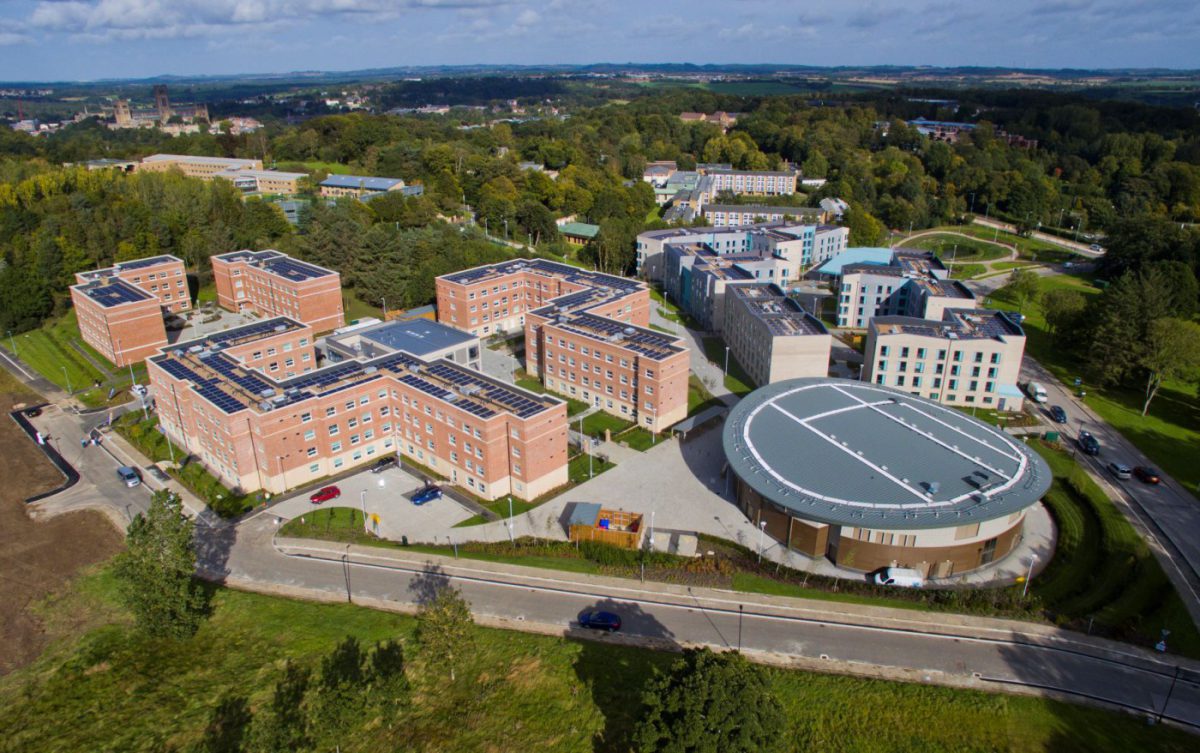Mount Oswald is unique; the exemplary 26,914m2 new campus provides over 1,000 new students beds, social and academic space. The design, build, finance and operate structure of the team and nature of the work; provided an ideal opportunity to think and act differently. Mount Oswald directly addresses many of the current industry challenges by embracing digital and off-site technologies, driving efficiencies, providing sustainable outcomes as well as delivering exceptional customer and student experiences.
Why this project stands out from the crowd:
>Digital, we researched and implemented a wide range of best practice across the wider team and project lifecycle to drive efficiencies including document management, record keeping, planning, progress-control, supply-chain collaboration, engagement, build methodology and co-ordination. Key to our effective delivery and providing a systematic approach has been the Fieldview, 4projects, Sablono and Asta BIM systems. Benefits included handing over 2,000 rooms defect free and completing over 80,000 fit-out activities seamlessly, with design approvals 35% more efficient.
>Use of a design for manufacture and assembly approach (DfMA), we partnered with off-site specialist PCE and their concrete cross-wall system due to its speed, quality and robustness as-well-as its flexibility, delivery certainty and low maintenance costs. By using this method, we achieved a 25-week saving on the original construction programme, resulting in the reduction of 25,000 work hours for on-site brickwork alone. Within an overheating construction market with a lack of trades available, the DfMA approach provided a £12m cost-saving through a standardised repeatable design, guaranteeing quality with zero defects, reducing risk and speed of delivery. The use of bathroom-pods and factory fitted windows also reduced trade requirements and on-site and the risks from working at height.
> Sustainability was paramount to all; the development supports the Durham ‘Greenspace’ initiative and UN Sustainability Goals; the buildings are highly sustainable, designed and constructed using low-carbon technologies and materials. To support decarbonisation; 2,030m2 of photovoltaics provide over 340KW of power, reducing CO2 by 172,349kg per-year.
> Fast track programme from initial concept to handover of the new campus to the meet the new term dates.
> Early collaboration and the use of specialist design team partners selected based specifically on their knowledge of DfMa and exemplar student accommodation.
>Working within a challenging fixed budget, we delivered a high quality facility approximately 15% below the BCIS mean average for a building of this type.
>Back-to -back supply chain contracts, provided significant innovations to the project, and provided value savings in excess of £10m without affecting functionality or aesthetics, and reducing procurement costs.
> Enhancing the campus and student experience.
> Safe delivery, with over 1 million hours worked accident free on a logistically challenging university campus with over 19,000 students.
> Providing over £168m of social value outcomes for the region.
How do you suggest we share this with the industry:
The team provided lessons learned and shared best practice with a variety of stakeholders. The construction team provided over 500 CPD site visits, an ‘Open-Doors’ event and shared case studies. We would encourage Constructing Excellence to consider this project as a showcase for many current industry themes and we would be pleased to support through further technical information and site/virtual tours.



