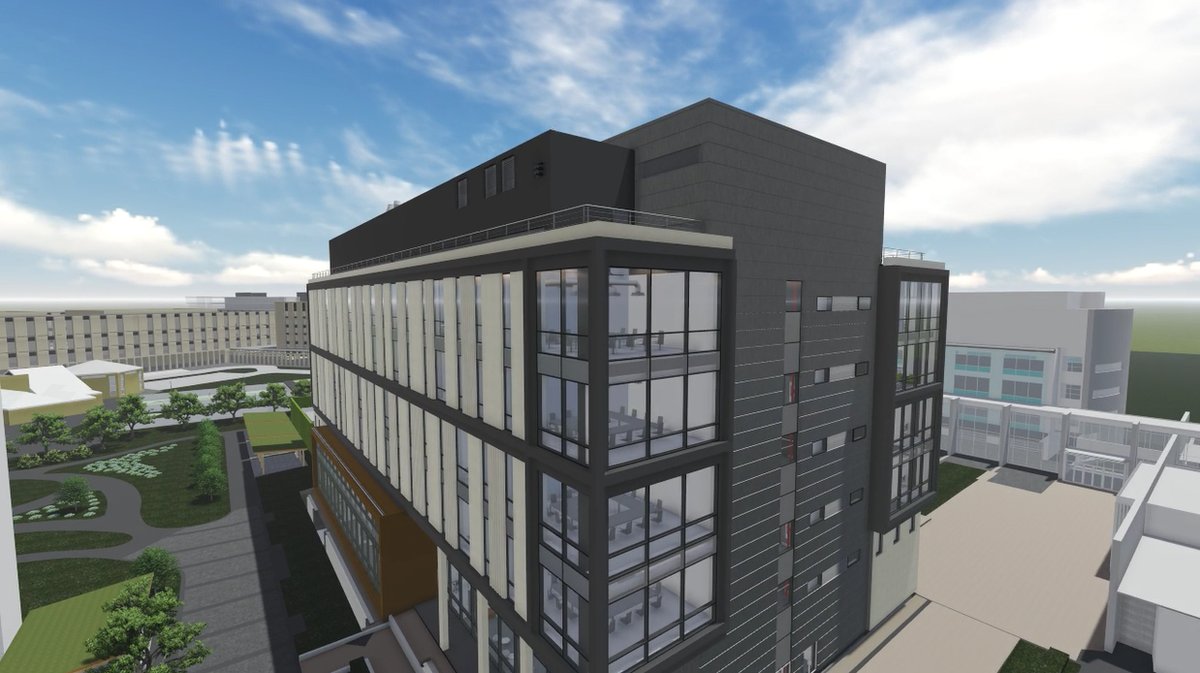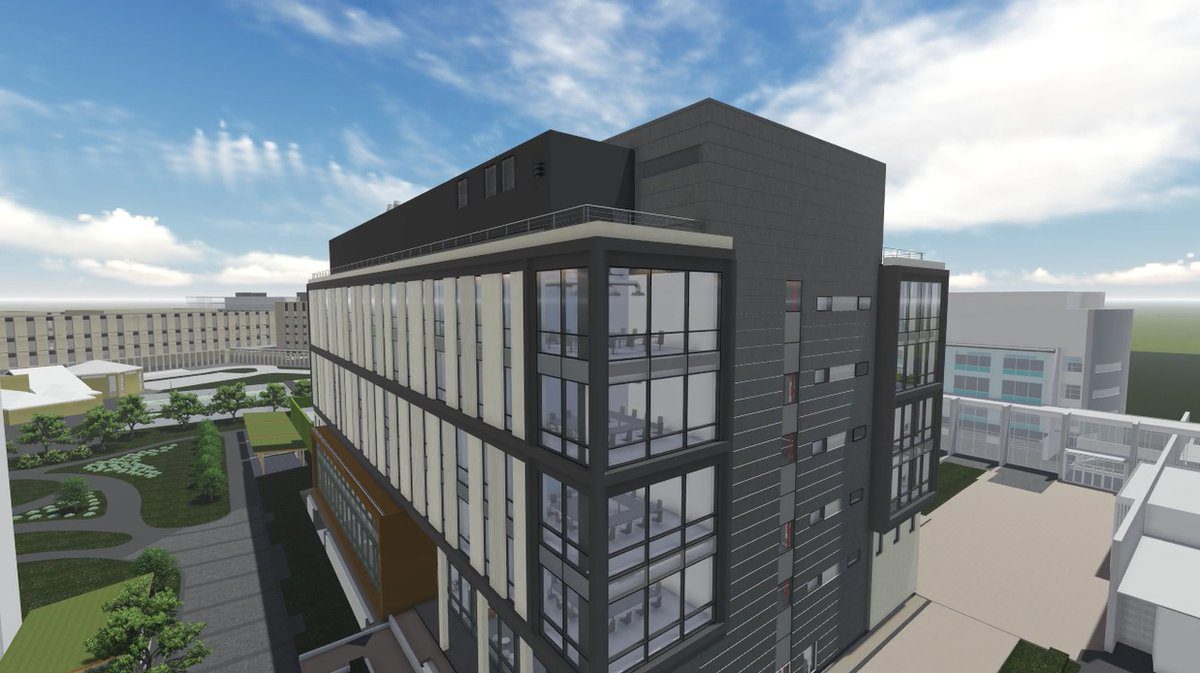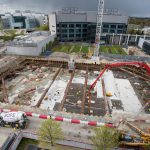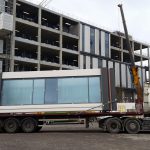Project Capella is a £79m research laboratory development for the University of Cambridge.
The University wanted a fast-track build, and had specific criteria financially. As a result, we looked at some very fast-track methods of construction including a precast frame and precast façade panels. The solution aimed to reduce the on-site period and overlap it as much as possible with the design period. The challenge is ensuring that we maintain programme pace by understanding coordination issues comprehensively.
The University was keen to use Capella as a candidate for getting processes in place and for setting up BIM protocols and how they might work. As an informed client in regards to BIM, the University is keen to make full use of the technology. The entire team is working to deliver an advanced BIM level 2. Kier was appointed at RIBA Stage 1 and implemented a BIM execution plan in collaboration with the design team, to deliver BIM via our Common Data Environment, BIMXtra. BIM was utilised heavily during the PCSA to co-ordinate the design and to programme the build.
As a heavily serviced research laboratory with considerably complex and intricate M&E components, design coordination and collaboration with other trades is key. Regular coordination workshops using the progressing 3D federated model have proved highly beneficial. BIM has allowed us to identify clashes, which are then problem-solved at meetings with the design team and subcontractors, enabling the team to reach informed decisions there and then, rather than taking actions away, allowing us to maintain programme pace.







