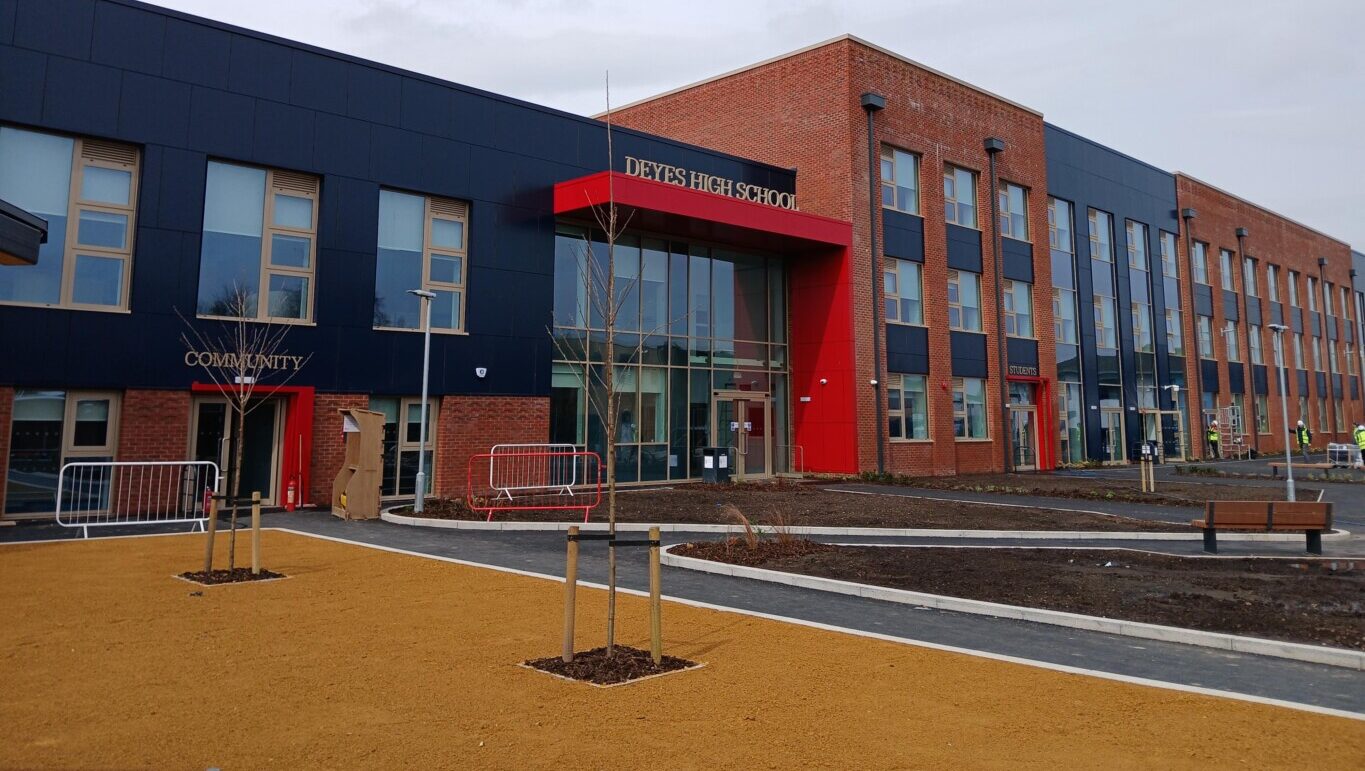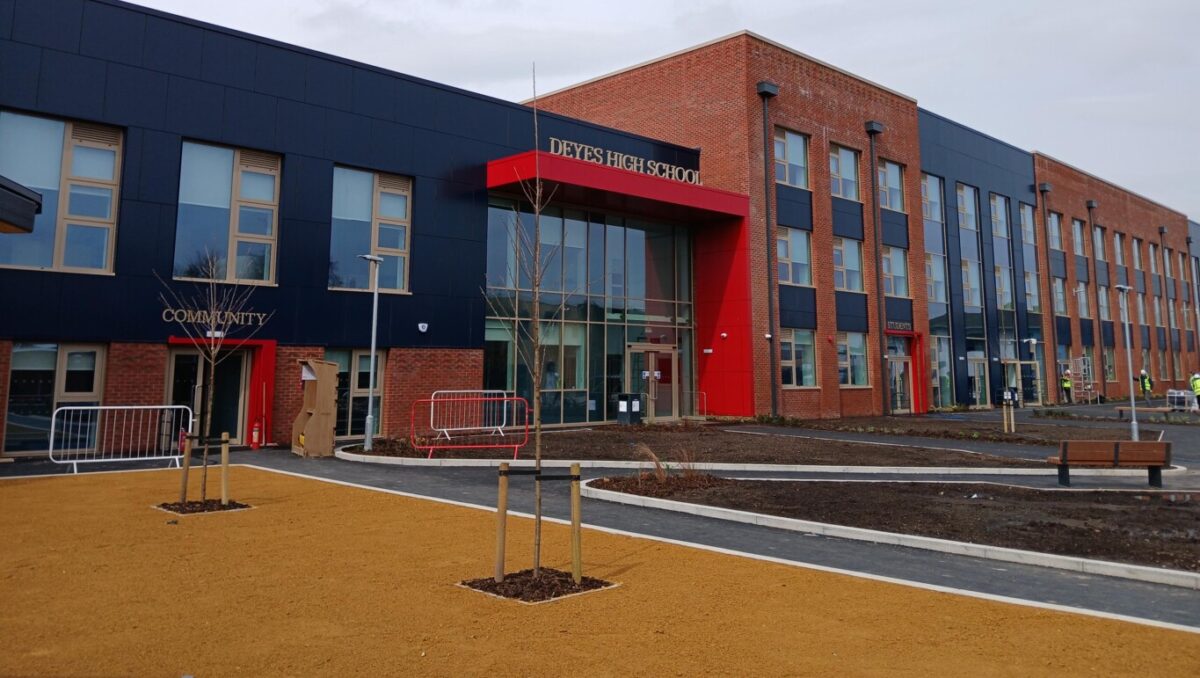Deyes High School was designed with a whole life approach to leave a positive, sustainable impact on the local environment. This includes the requirement for the new building to achieve Net Zero Carbon in Operation (NZCiO) and through the DfE Sustainability Brief, also required further carbon reduction and sustainable design features such as a BioSolar Roof, natural ventilation and a PV array. In addition, the team has improved the thermal performance of the building with a significant betterment on external wall, floor and roof U value performance to help drive down energy in use.
All areas utilise natural ventilation, hybrid ventilation or mechanical ventilation with heat recovery except the hub and server rooms to maximise sustainable credentials. To achieve the NZCiO requirement, the school also includes a large partially covered Multi Use Games Area (MUGA) with tennis and netball courts. This partially covered canopy incorporates significant areas of Photovoltaics Cells (PV’s) to supplement the main school building as part of the BioSolar roof solution.
In addition to the sustainable by design approach, during construction the project used electric vehicles, low carbon cabins, a green transport plan, recycled and closed loop materials and a number of offsite and standardised construction methods to reduce environmental impact.
Three Winning Facts:
- Net Zero Carbon in Operation (NZCiO) with enhanced thermal performance.
- Incorporation of Biosolar Roof for increased biodiversity.
- A whole life approach to reducing environmental impact from initial design stage to the building in operation by the School.


