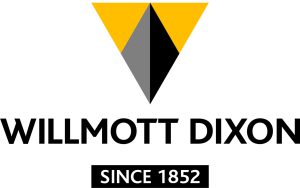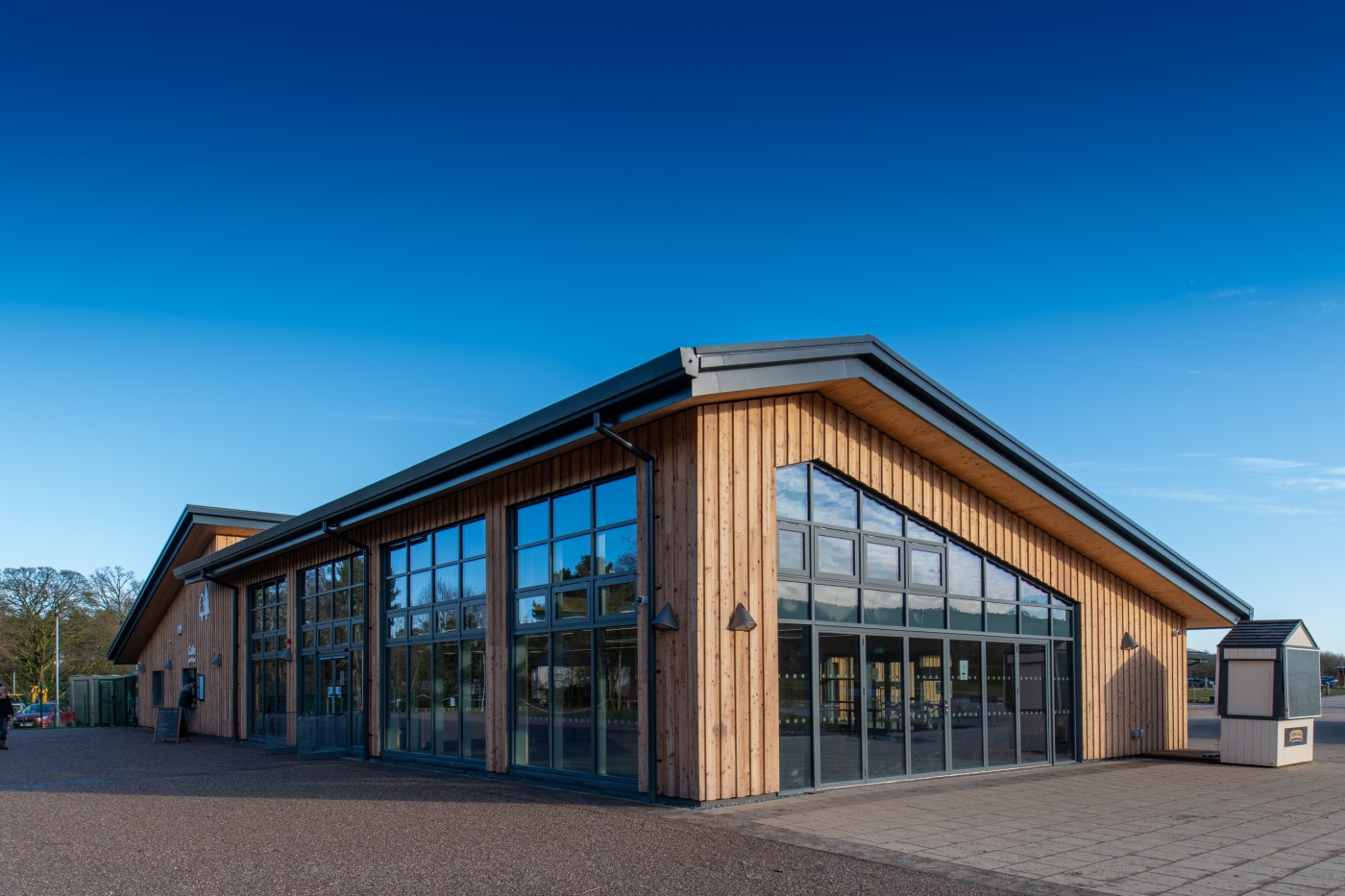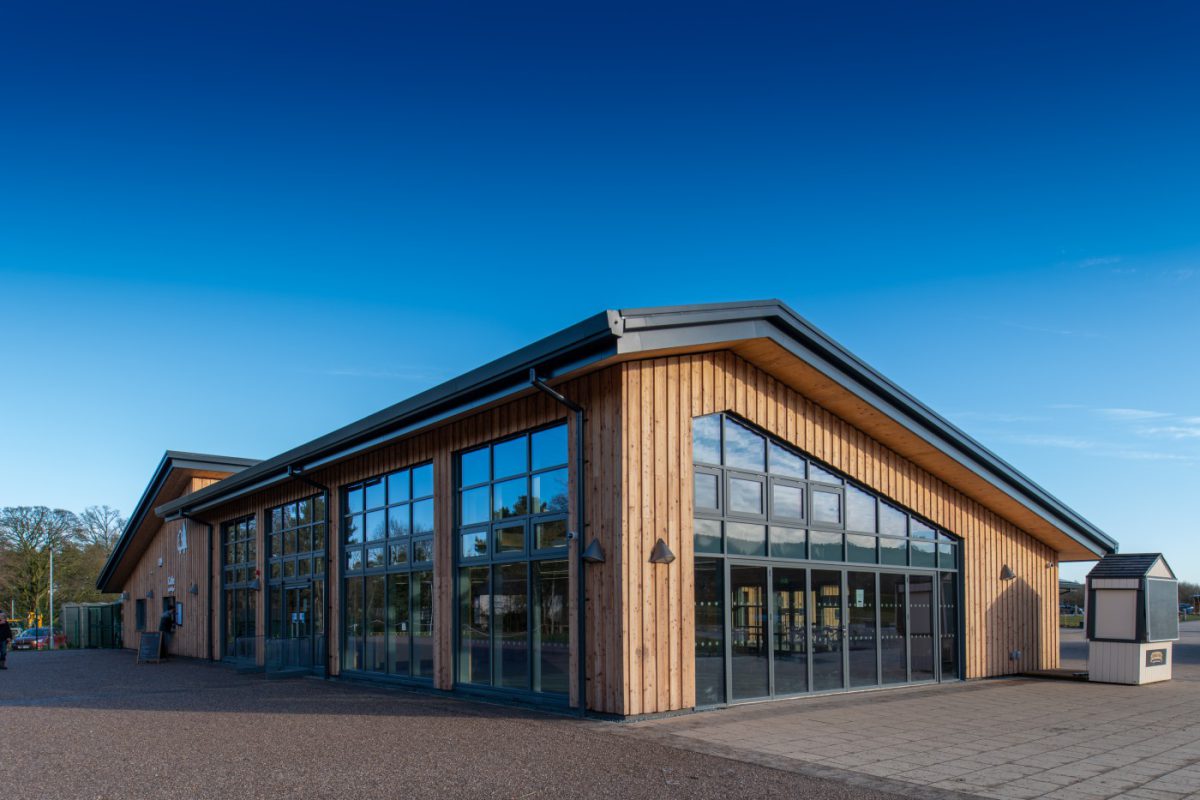Over the past year, access to the UK’s countryside has never been more in demand. With national lockdown and restrictions on movement, facilities such as Delamere Forest’s Visitor Centre have become critical to the physical and mental wellbeing of local people. This project has enhanced accessibility to Delamere Forest, comfortably supporting a footfall of over 750,000 visitors per year.
This project, the largest ever commissioned by Forestry England, included a large eco-friendly timber-framed/clad welcome building, new café, accessible toilets, and bike hire facility. Externally the project includes new access roads, SUDS drainage systems, soft landscaping and surface-level parking for 500 cars. With sustainability embedded into each area of design and construction, the building is Net Zero in Operation, reducing energy use for generations to come and contributing to a better planet.
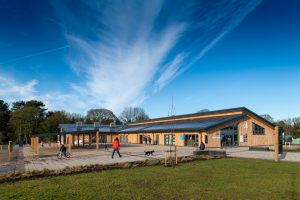
Supporting Delamere Forest’s increase in visitors to over 750,000 each year, Forestry England(FE) wanted to upgrade their small, unfit-for-purpose welfare/café building into a sustainable, welcoming hub. As the most high-profile project FE had ever commissioned, it was vital that the building aligned with their sustainability-driven ethos.
Before our appointment, FE had been working with another contractor, but couldn’t agree a price/scope of works, with the initial design and planning application consisting of a masonry structure. Concerned their sustainable end-use ambitions were at risk, FE engaged with us, due to our exceptional reputation for collaborating to make our customers’ visions a reality: on time, to budget, and to an outstanding quality.
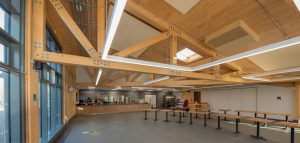
Reflecting FE’s passion for sustainable conservation, we jointly developed a cross-laminated timber (CLT) frame solution with timber cladding, progressing from the feasibility stage to on-site commencement in 28 weeks. Challenges we collaboratively overcame included:
• Natural material selection: achieving whole-lifecycle best-value while protecting the environment; we provided timber cladding options, jointly deciding on UK-grown, sustainable larch. To preserve the wood-grain aesthetic while fireproofing the building, we impregnated the cladding with fire retardant in lieu of coating
• Sustainable drainage solutions: the site’s remoteness from sewers required a sensitive, conservationist approach to drainage design, restricting water-flow and protecting endangered species
• Delivering throughout Covid-19restrictions: safely handing over a defect-free project on-time to a delighted customer, implementing safe-working procedures above-and-beyond Construction LeadershipCouncil/Government guidance.

