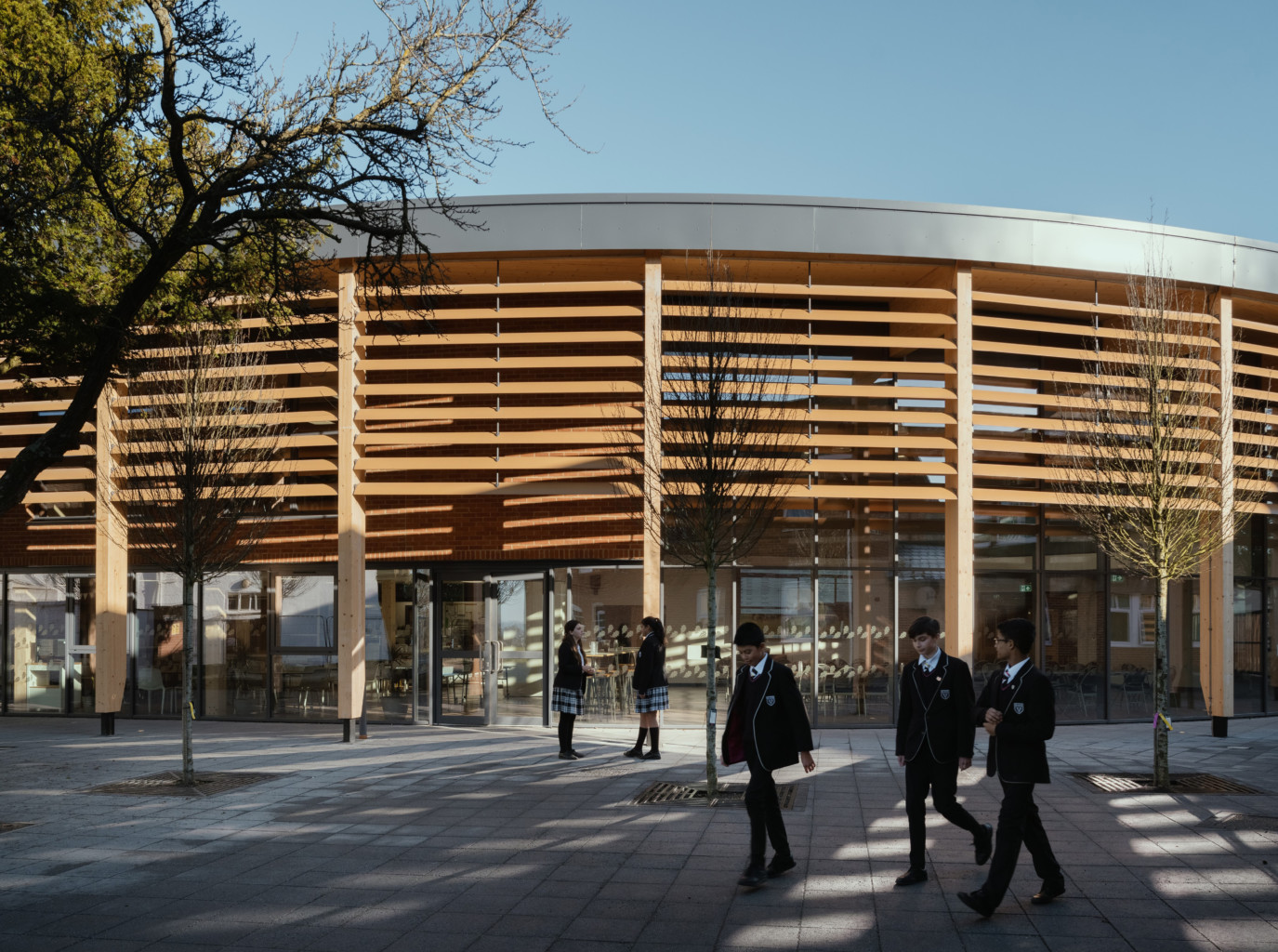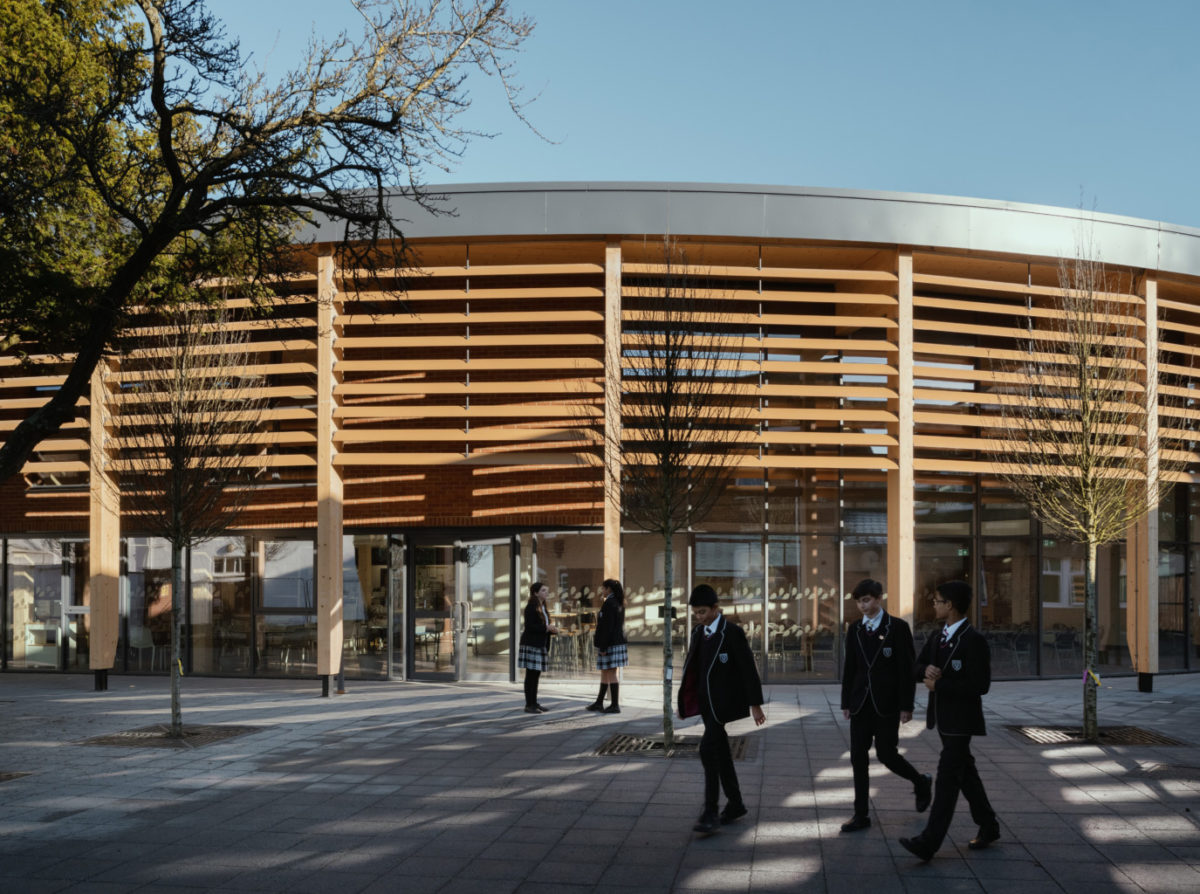When Crosfields decided to run an invited competition for their new senior school building, their key requirements, over and above the givens of meeting budget and programme, were that it should be sustainable and exceptionally inclusive and welcoming in keeping with the school’s ethos. By taking a highly collaborative approach and embracing modern methods of construction, the design team have achieved an exemplar project in both practice and design, consistently excellent across all the criteria used to assess a project.
The S-shaped, two-storey building weaves around the existing site, its shape created both to protect trees and to wrap around and form a new, open courtyard for pupils. The building provides a new front entrance, nine classrooms, staff area, library, wellbeing hub, along with a double height, flexible performance space and café that are the heart of the building and an amenity for the entire school. A covered walkway linking to the courtyard provides solar shading and creates a modern ‘cloister’. The first of two phases, the design allows for future additions, planned for when the senior school expands.
With works originally scheduled to start in June 2020 but commencing in September 2020 due to the pandemic, the team had to work together to overcome a number of obstacles (material/labour shortages and Covid-19 working practices) to deliver the project to the original completion date, whilst still maintaining a high quality finish throughout and adhering to the overall budget constraints.
Three Winning Facts:
- A highly collaborative project with a delighted client and a proud design and construction team.
- A project that was delivered on time and on budget, despite losing three months on site due to the pandemic.
- An all-round high quality building that is elegant, functional, sustainable and affordable.


