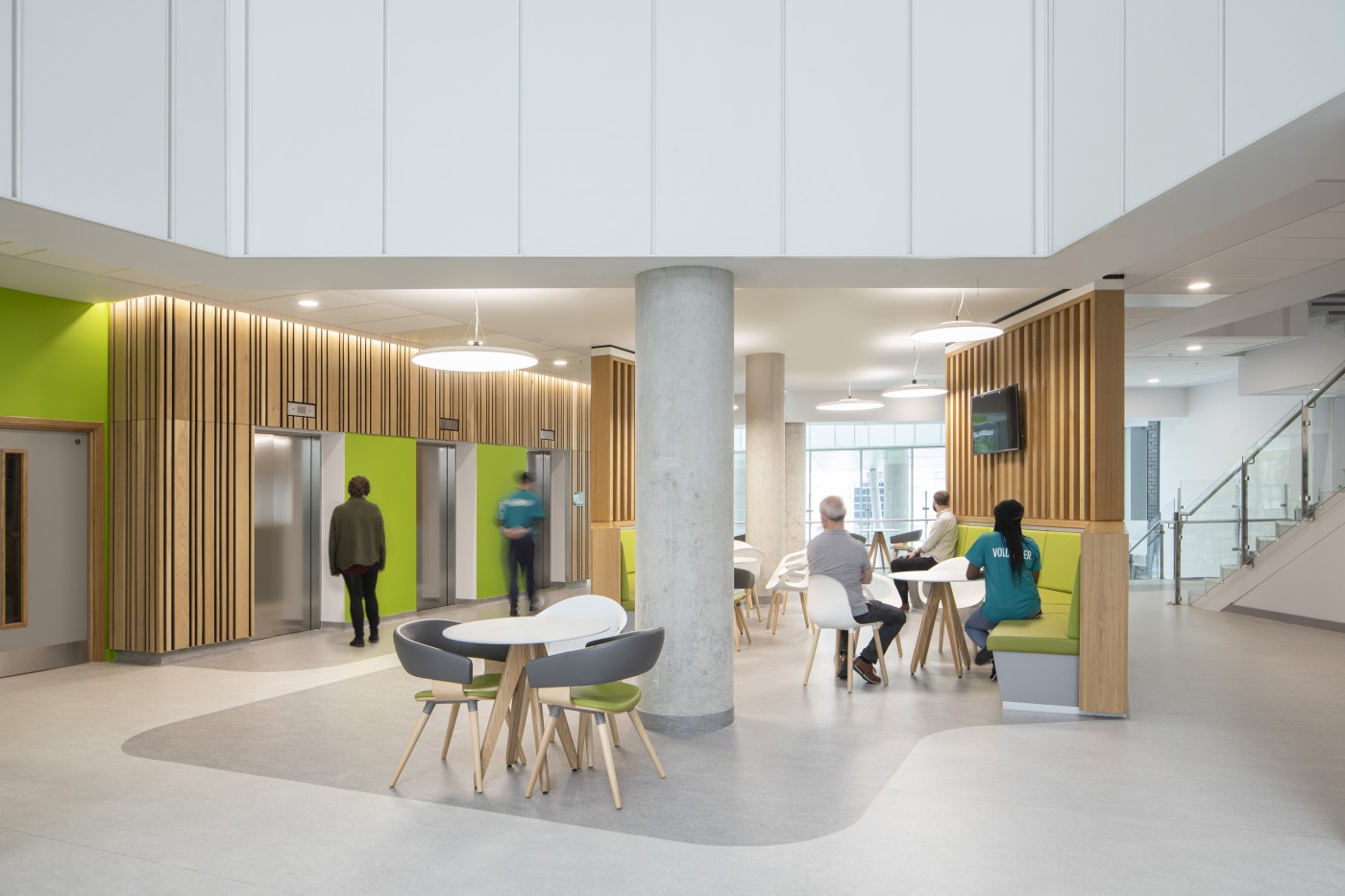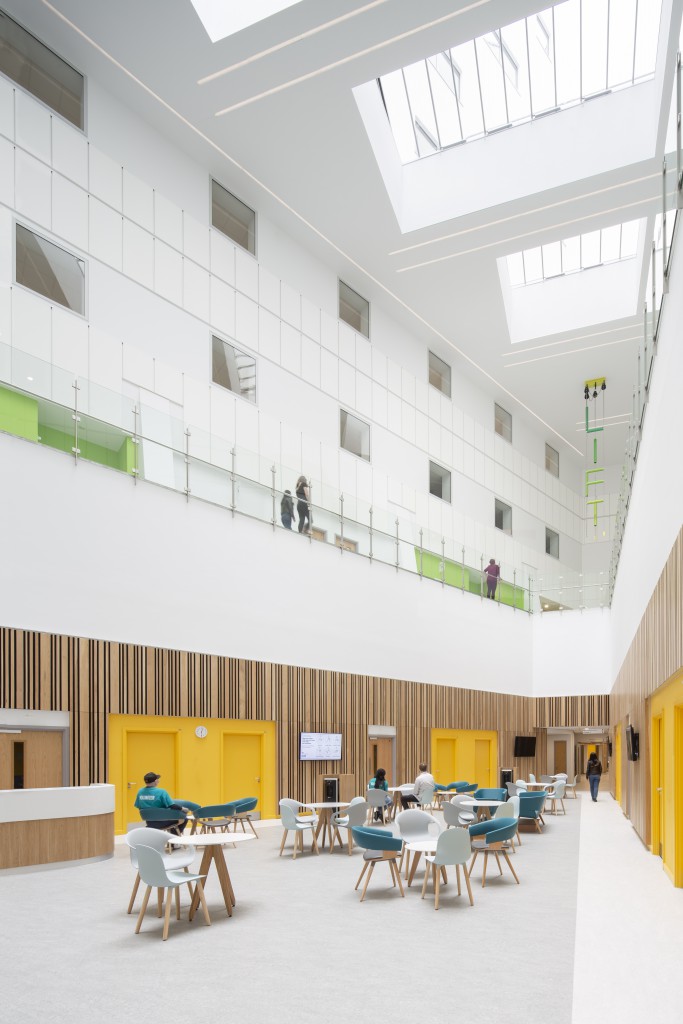The brief was for a Specialist Cancer Hospital on a constrained site in Liverpool City Centre, with physical connection to the new Royal Liverpool Hospital. The Centre was to care for solid tumour and blood cancer patients from a population of 2.4 million people, manufacture drugs and undertake clinical trials. Flexibility, dignity and privacy for patients was critical; with internal and external spaces designed to improve their experience. Staff were to feel pride and ownership, benefitting from efficiencies in service delivery and high quality places to rest, eat and change. Other drivers were sustainability, future flexibility and public art.
Key Achievements:
- The new hospital cares for the Northwest region in a number of ways. It brings pioneering cancer treatment closer to communities that are among the most disadvantaged and most at risk of developing the disease during their lifetime. It means significantly shorter journey times for the majority of patients, including those from Knowsley which has the second highest incidence of cancer in England. At a regional level, cancer incidence in Cheshire and Merseyside is the third highest in England while deaths from cancer are 76 per cent above the European average.
The project during its design and construction has also provided training and employment opportunity for a significant number of young people in the region Laing O’Rourke’s Regional Director Paul McNerney said: “The redevelopment will not only deliver a hospital fit for future needs but, just as importantly, will also provide apprenticeships, graduate placements and jobs for people who live locally. Over 50 apprentices have been employed on the project so far” - The building is fundamentally inclusive. It was crucial that the daunting process of entering a cancer hospital was made as simple and intuitive as possible, designing out anything which may negatively impact on the experience and ensuring that provision was made for a range of people with diverse needs. The vision was to meet or exceed standards set out in Health Building Notes and Building Regulations, designing a building that is equitable, flexible and inclusive.
Extensive consultation was undertaken. Stakeholders included Liverpool City Council Corporate Access Forum, a Dementia Focus Group, patients, staff members and the local community in a number of public roadshows. The timing of these allowed feedback to be incorporated; triggering layout changes, amendments to finishes, the design of the unitised glazing fritting, staff call, public hearing loops etc - The project has a people Centred Approach to design. Flexibility, patient choice, dignity and access to high quality internal and external spaces were the overarching objectives of the brief, with a great deal of consideration for streamlining processes for staff. Staff and patient representatives were included in the design process throughout. The building has been specially designed to enhance wellbeing, healing and recovery through a close connection to nature and a sense of light and space, despite its citycentre location. There is a Winter Garden on the lowest floor, adjacent to the Radiotherapy department. The inpatient wards and Chemotherapy suite boast spectacular views across the city and across to the Wirral peninsula, with outdoor terraces where patients can enjoy fresh air.
Artwork will further bring the outside in, by using tree and plant motifs on every floor. The integration of art into the fabric of the building was an important component of the Trust’s brief. Consequently a Public Art Consultant was appointed to develop a public art strategy for the project and a programme of artworks commissioned and delivered in conjunction with the construction programme.


