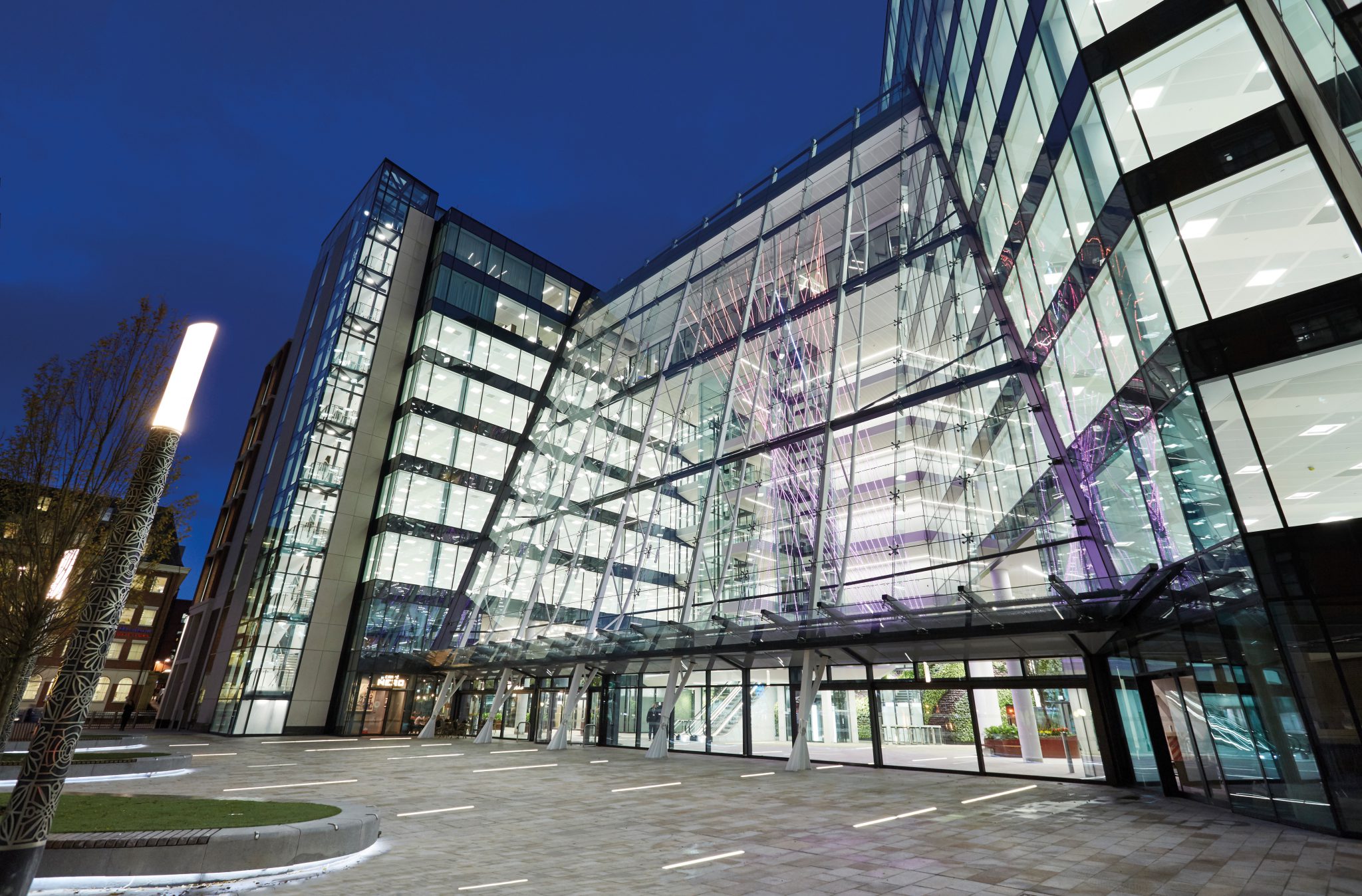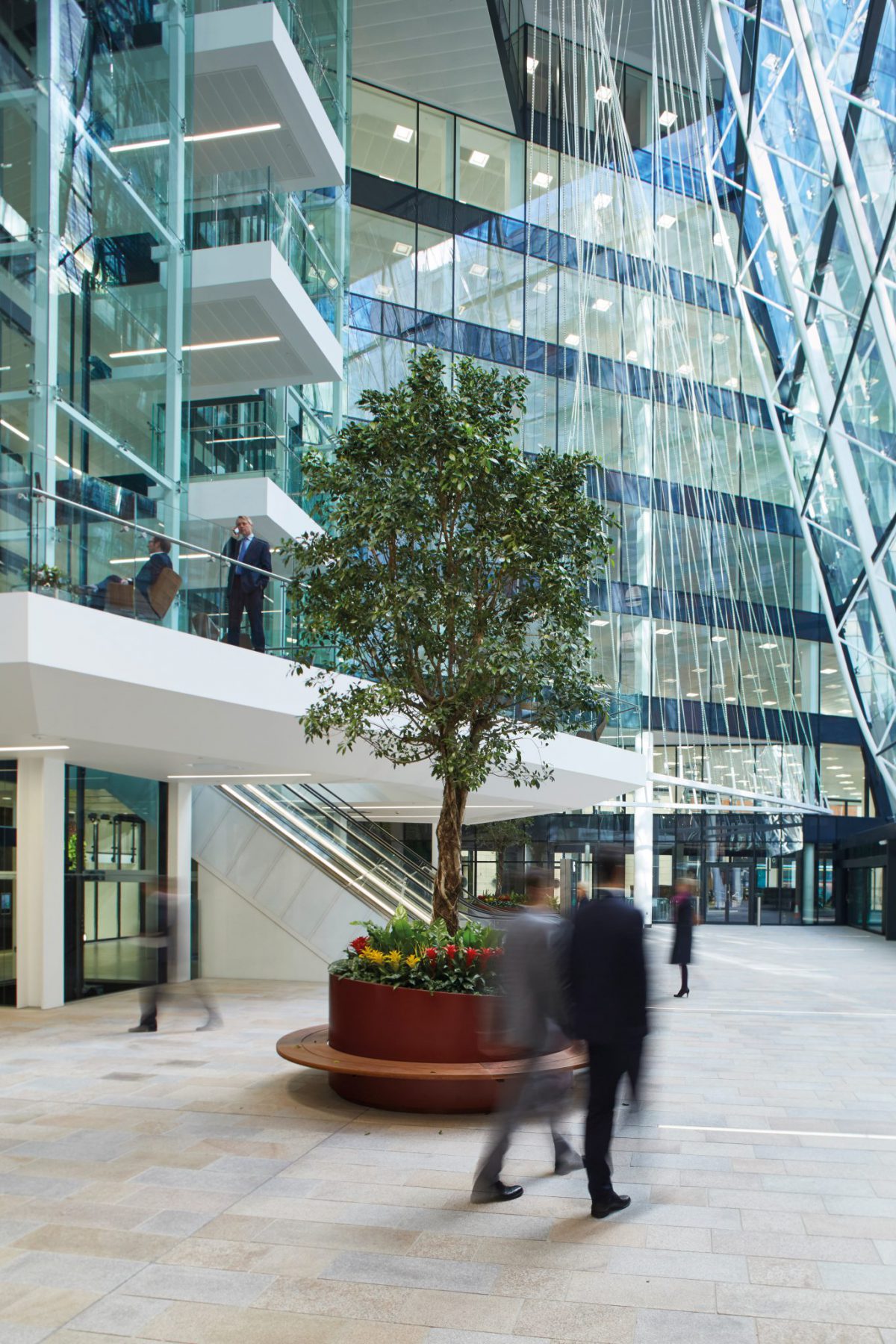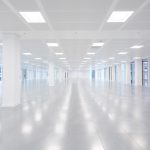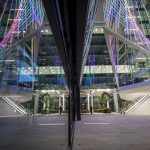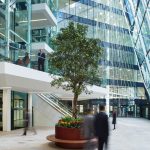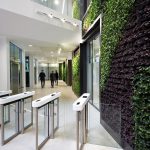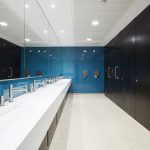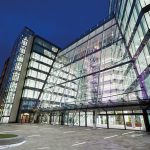Central Square is a landmark new office led mixed use complex located in Leeds City Centre. The scheme provides high quality, highly sustainable office accommodation at the upper levels above restaurants and shops at ground floor. The building provides the largest office floor plates available in the city of 25,000 ft² net, arranged so they are capable of sub-division, providing flexible and highly efficient floor space.
Central Square wraps around an inviting winter garden and atrium space, in a form which follows the existing contiguous piles that were located as part of the previous Lumiere scheme and subsequently exposed to create underground car parking. This forms part of a stunning new public realm with greatly enhanced pedestrian connectivity across this urban infill block resulting in almost 80% of the overall site area being publicly accessible.
Nestled within an area of special architectural and historic interest with Wellington Street to the North & Whitehall Road to the south, DLA Design’s vision for Central Square embraces both its cherished past and its prosperous future.
A key challenge was to provide the appropriate distance from adjoining residential properties to the east and west to preserve amenity in terms of views out and daylight, whilst maximising the site footprint allowing the building to form an integral frontage to the existing streetscape.
Sustainability and the BREEAM outstanding aspiration were the number 1 items on the agenda from the outset, which DLA advocated for amongst our partners throughout the project.
