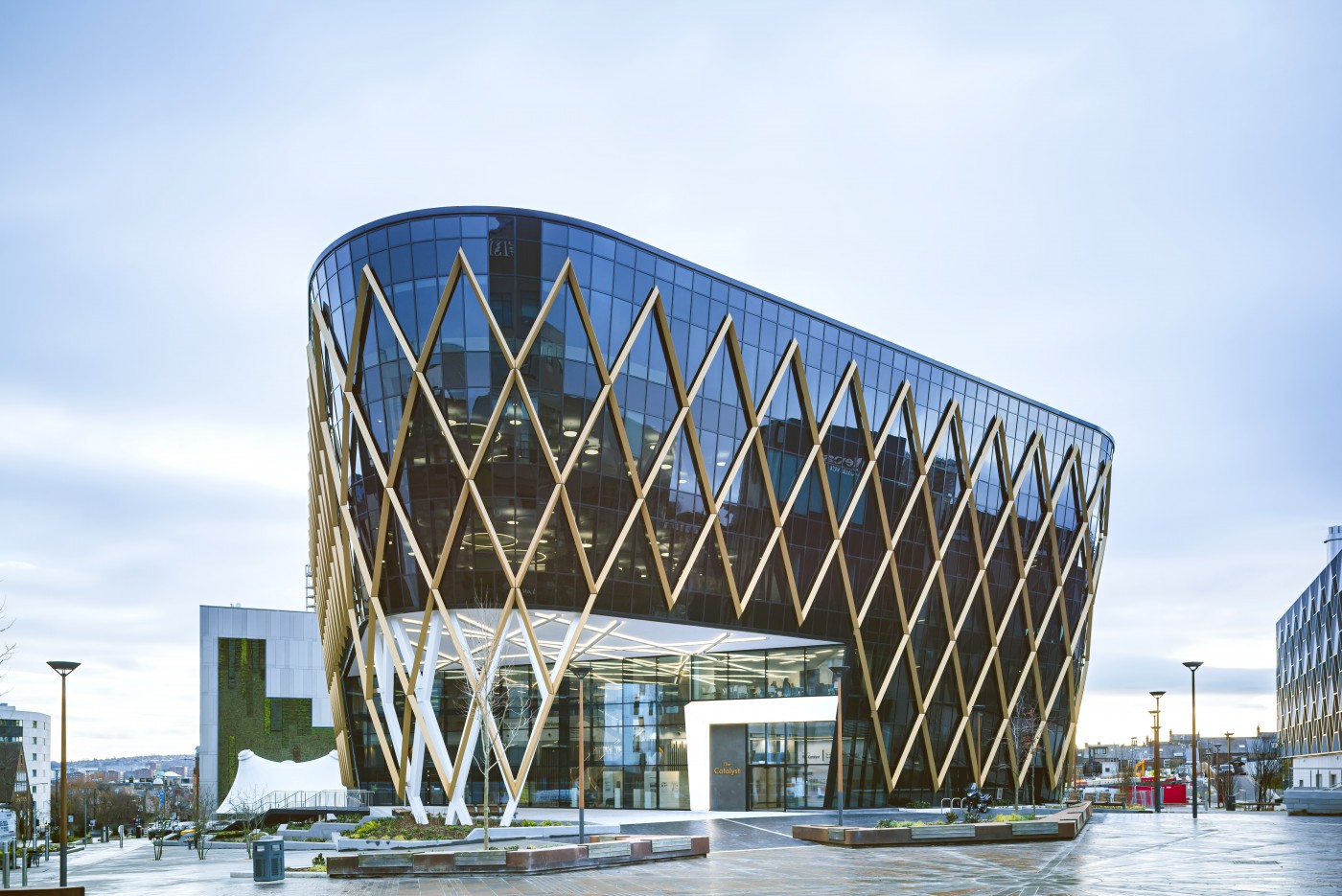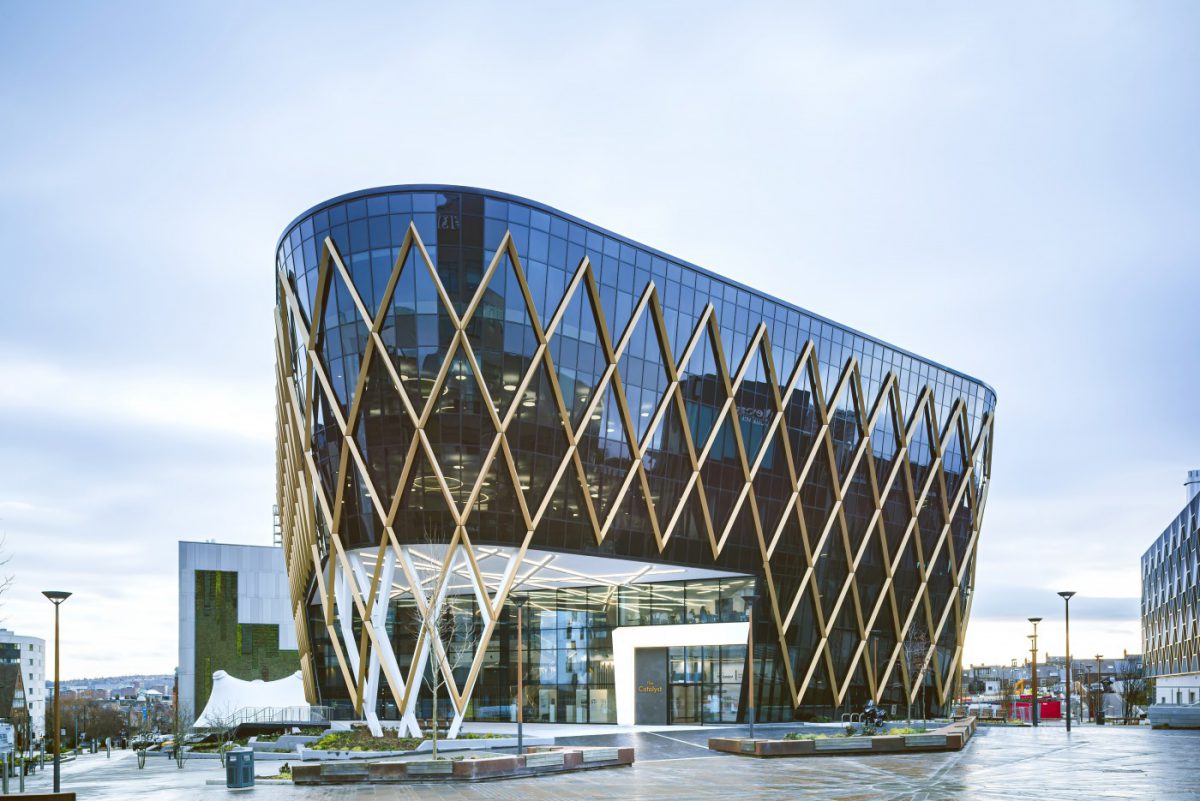The Catalyst is a ground-breaking, architecturally striking, facility, home to the UK’s National Innovation Centre for Ageing and the National Innovation Centre for Data and is a great example of innovative design developed using BIM level 2. The project, with an extensive set of client requirements, required a collaborative approach between the design and construction team as well as the clients’ stakeholders.
The building hosts a suite of bespoke facilities and a range of flexible office space. This will enable the creation of a tightly coupled and supportive ecosystem between the Innovation Centres and commercial organisations with a focus on either delivering new insights through data analytics or delivering new products and services which help us to age well, for longer.
By providing world-class facilities and services under one roof, The Catalyst will act as a ‘beacon’ for both Ageing and Data related innovation. Together, these will deliver collaborative partnerships, integrated working and sustainable, progressive economic growth, enabling the UK and especially Newcastle and the North East to become a global leader in innovation through ageing and data.
This architecturally inspiring building is split in to publicly-accessible and private areas, with feature staircases and over-sized circulation and collaboration spaces prominent in both areas. A wide mix of both tailored and shared facilities including seminar, innovation, collaboration suites and workshops to accommodate market leading research. The upper floors predominantly provide flexible Grade A office accommodation which can be easily reconfigured to suit any changing needs or circumstances.
The design is based around ease of navigation for visitors who may have visual impairments, disabilities or walking aids, for example, alongside the promotion of collaborative working and integration between commercial ventures and market-leading academic research specialists. Areas designed to be dementia-friendly, private product testing rooms or larger exhibition spaces, all promote active research in a high-quality but comfortable environment. The Wolfson TED Talk theatre epitomises the considerate design and is fully fitted out with bespoke seating and USB charging points. The tiered seating fully caters for the elderly and disabled with wide-aisles which allows the seat bases to be permanently fixed in the down position.
Sustainable construction practices were epitomised through improving upon design requirements across areas such as air permeability, thermal losses, increased PV provision and reduced CO2e emission rate from building operation. Connected to a District Energy Scheme, the building also has minimal grid-energy consumption. The scheme was also used to trial and test embodied carbon methodologies to support client ambitions and developing innovative practices in the industry. More than just a construction project, The Catalyst was also a hub for sustainable development learning and community engagement and support.
The collaborative working approach and focus on sustainable development has resulted in achieving BREEAM Outstanding, exceeding the requirements to achieve Excellent. The team are extremely proud of the BREEAM Outstanding result as it is:
- The first BREEAM Outstanding Commercial development in the North East since 2013 (1 of only 3) and only one in Newcastle;
- One of only 2 BREEAM Outstanding Commercial developments outside London against BREEAM 2014 or BREEAM 2018 criteria
Key achievements
- BREEAM Outstanding – Recognised as an ‘Innovator’, and one of two commercial buildings outside London to be achieve Outstanding against 2014 or 2018 criteria.
- Delivered innovatively 6 weeks ahead of programme and £7m under budget without compromising health & safety, quality or sustainability.
- Project has acted as a learning hub for project partners and wider industry members with live-lessons learnt shared to already influence design and methodologies in new developments.


