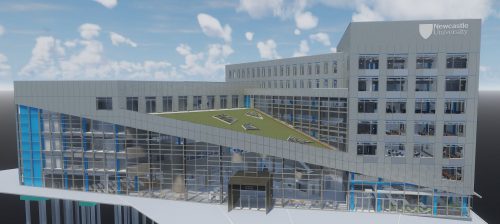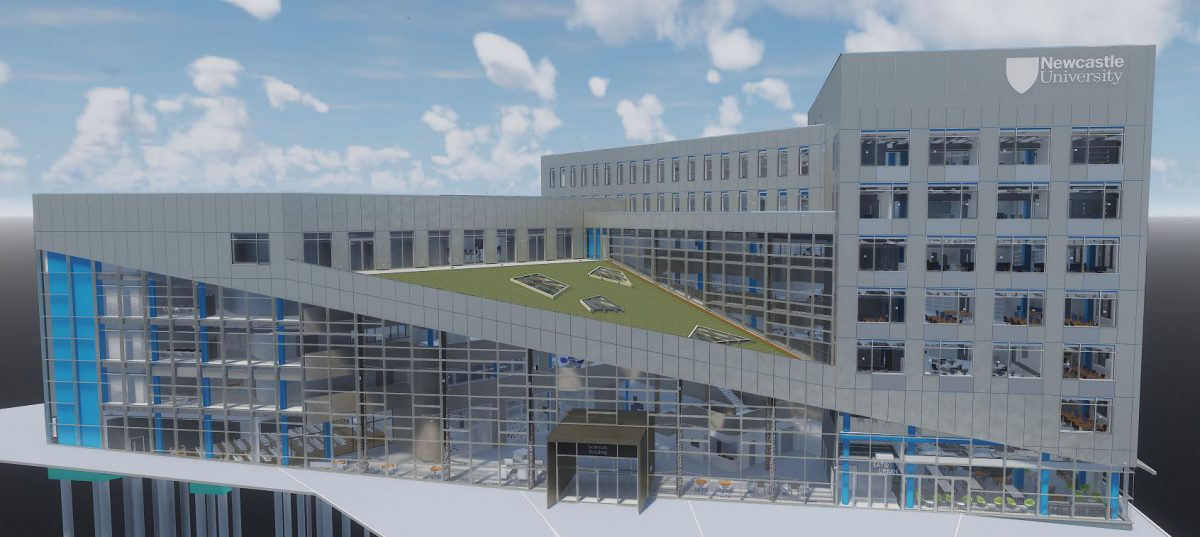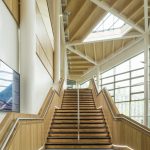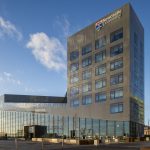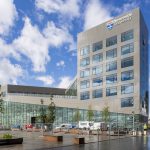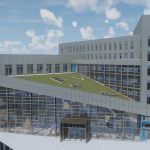The Urban Sciences Building (USB) on Science Central, represents a commitment by Newcastle University to lead international research into digitally enabled urban sustainability. This state-of-the-art facility and external landscaping combine cutting-edge architecture with new public spaces to house world-renowned scientific expertise and is set to form an innovation hub where investors, businesses, entrepreneurs, students and scientists collaborate to plan and develop solutions for tomorrow’s cities.
The flexibility incorporated into this building provides long-term agility to respond to societal and market changes. The design of the building as an experimental ‘laboratory’ – Building as a Lab – allows for inter-disciplinary high quality research, where solutions can be tested, demonstrated and commercialised, creating a lasting legacy of science and innovation for the North East, and contributing significantly to the University’s objectives in research, learning, teaching and engagement.
It was the cutting edge, inter-disciplinary and future-proof requirements regarding the research capabilities that were significant challenges for the design of this building, characterised by the thousands of meters and micro-meters monitoring the building from 1-second energy, flow, consumption, floor slab temperatures and water movement through sustainable drainage.
The site’s history as a sub-surface mine, and more recently as a surface mine, with subsequent engineered backfill, caused significant design issues relating to a ‘high-wall’ and lateral loads on the proposed piles and foundations. National experts had to be gathered to work collaboratively to ensure that a safely engineered solution was realised. This set the tone for a project centered on collaborative, pro-active working practices.
