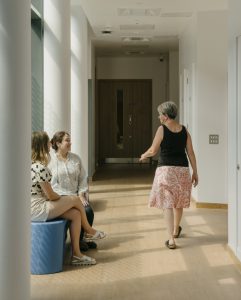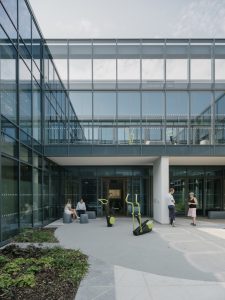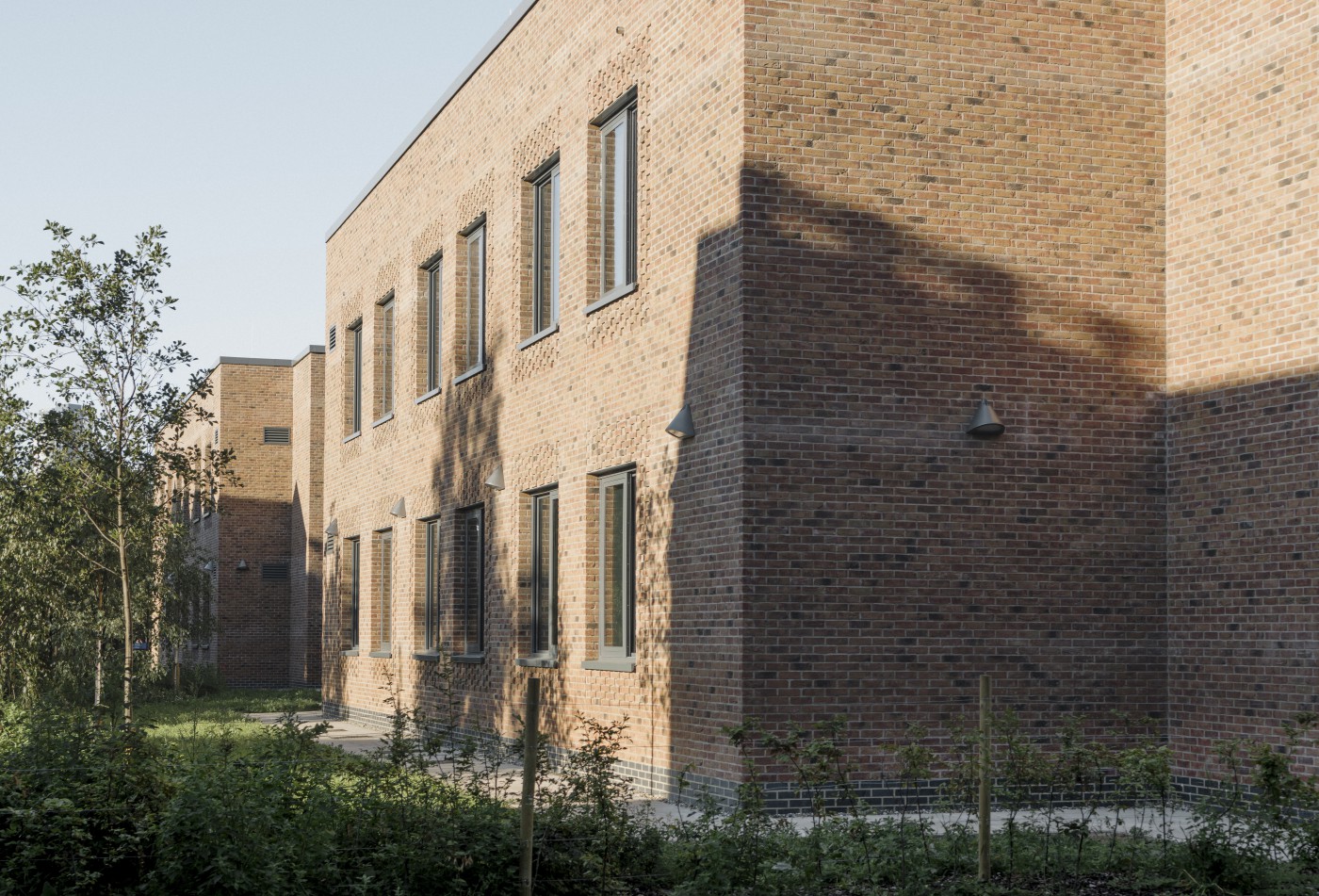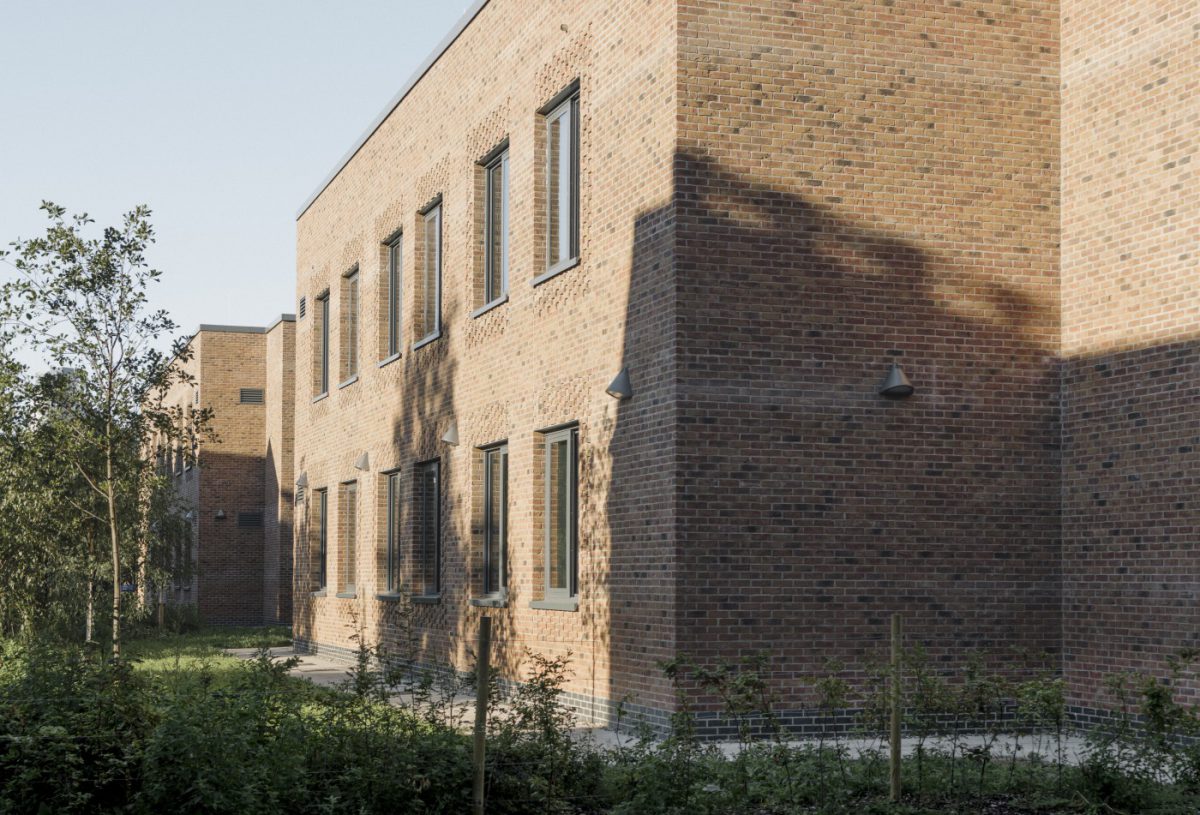Blossom Court, a new mental health inpatient building in a constrained urban site at St Ann’s Hospital, prioritises independent access to outdoor space to promote patient wellbeing and recovery, and reduce pressure on NHS staff.
Arranged around two private two-storey courtyards, the arrangement offers secluded views, abundant daylight and a positive focal point for its patients. The deceptively simple arrangement with a terrace on each upper level ensures both storeys have safe, direct access to outdoor space.
To support physical health, inclusive exercise equipment is provided in the courtyards and terraces. As they can be independently accessed, patients are able to be active at a time that suits them.

The ward plan forms a simple loop, providing two choices of route within the ward. This gives staff or patients the opportunity to back away from escalating and challenging situations. This arrangement also allows subdivision for separating patient groups and the creation of one-way circulation routes to aid social distancing.
The interiors create a calm, therapeutic environment, with natural oak finishes creating a visual connection to the outside spaces. To help create a therapeutic setting, a strategy of biodiversity was adopted with enhanced planting to the already mature landscape surrounding the building. This has created meaningful views outside, a connection with the natural environment and a natural buffer for privacy. A central garden at the heart of the building provides further opportunity for contemplation.

A secure enclosure is created by the building itself, with the use of large high-performance windows, removing the need for security fences typically associated with mental health accommodation, with little visually to remind a patient of their reduced freedom of movement. The new facility is designed to integrate with the adjoining residential development, adopting an architectural language that will complement high quality housing. This has been balanced with the need to ensure appropriate levels of security, privacy, safety and environmental quality. The new inpatient building is prominently located within the wider site masterplan, promoting the hospital’s mental health services to the community, normalising a service previously hidden away and challenging any associated stigma.
To maximise longevity and sustainability, the building has been designed to be as flexible and adaptable as possible for future use. Measures to minimise energy consumption and utilise onsite renewable energy sources, have contributed to the building being certified BREEAM ‘Excellent’.
Collaboration has been integral to the delivery of the project from the outset, with stakeholder engagement and sharing of best practice helping to shape the outcome. All members of the project team worked closely together, with the client and the supply chain, to ensure that the building would be delivered on time, on budget and to the quality expected, innovating where necessary to find new solutions.
This is a great example of how the built environment can have a positive effect. In the six months since completion the Trust has reported that compared to the previous accommodation, physical restraint has almost entirely stopped, allowing staff and patients to better focus on recovery.
![]()


![]()




