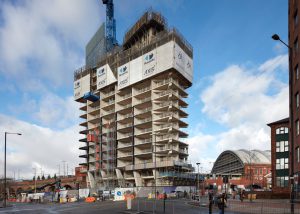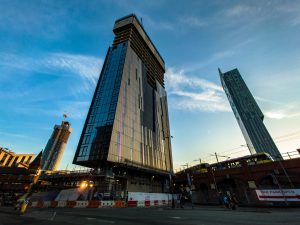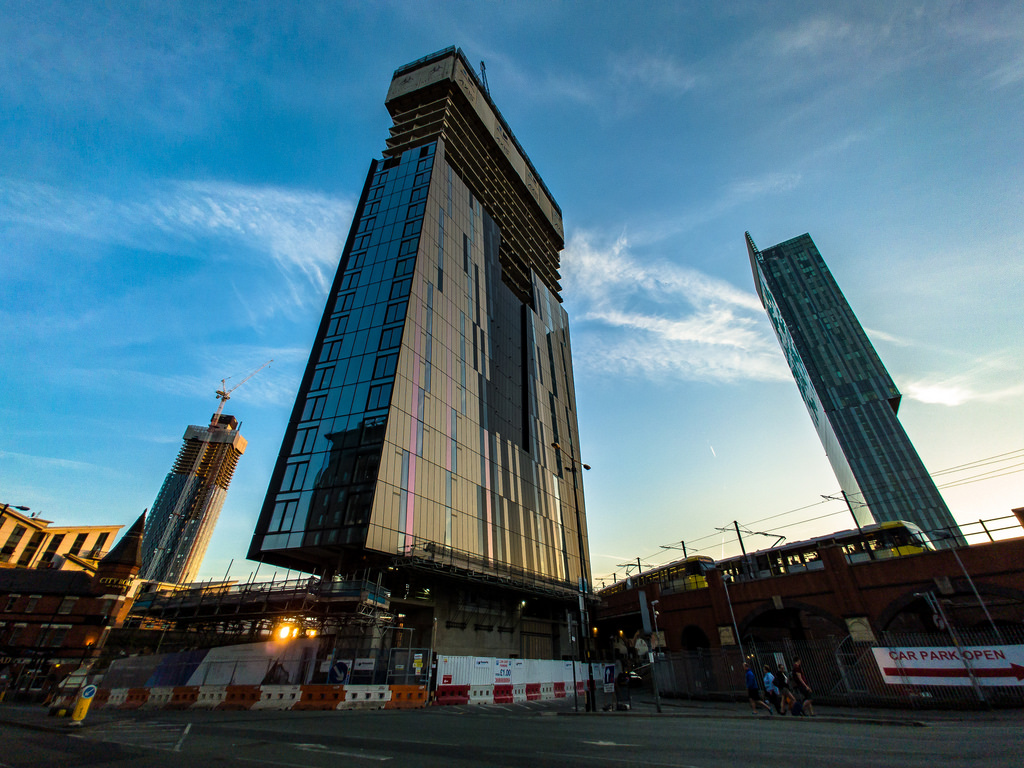Axis Tower is constructed on a prime city center site adjacent to Deansgate Rail Station and Deansgate-Castlefield Metrolink stop. The 28-storey building contains 170 residencies and occupies a unique position surrounded by Victorian infrastructure. Axis represents a feat of engineering and design to overcome the significant challenges of the site. Innovative structural
and geotechnical engineering solutions ensured that the development stacked up despite the small footprint of only 3,200 ft2. Through maximising the design the team have collaborated to create an extremely efficient, slender form that is fast becoming an iconic landmark within the Manchester Cityscape.

Considerable pre-planning, meticulous site management and an excellent
collaborative relationship between contractor Russell WBHO, designers Jon Matthews Architect engineers WSP, other subcontractors, and the client Property Alliance Group, allowed for the completion of the project four months early, on budget and to specified quality.
Most challenges resulted from the myriad of practical constraints of the site itself in terms of size, location, and foundations. Delivering a commercially feasible project on the small footprint of land which formed the site for this project (only 3200ft2) posed a significant challenge to the whole design team. Located on a busy, bustling transport exchange in a vibrant, evolving quarter
of Manchester, the site was further constrained by adjacent obstructions on all four sides: the Rochdale canal, the elevated metro-link line, busy city centre roads and an existing building.
Additionally, the site was adopted with existing foundations for a 17 storey scheme from a previous development. In order to support the new proposed 28 storey building, innovative geotechnical and structural engineering solutions were required. In addition to the proximity to the waterway, a mere 500mm, the Victorian canal bank itself houses a by-wash: a brick tunnel through which water flows during the use of the lock immediately adjacent to the site.

Temporary works also became a key consideration for construction. Buildability was raised as an important factor of the design from the very outset of the project, and the solutions were often driven by this requirement.

Key achievements
- This project showcases innovation due to the constrained nature of the site, and how the structural and architectural form, as well as the construction methodology was adapted to overcome this.
- Axis is a 28-storey luxury apartment complex comprising 170 new homes across 14,200m2 of space, creating a development worth upwards of £60m, built on a site just 761m2 and a buildable area of around 300m2, on a 200-year-old canal bank and wiched between two major roads and a major route on the city’s tram network. Innovative design which enabled the building to extend from a 300m2 floorplate to 500m2 involved the use of concrete raking columns and cruciform beams and allowed the building to reach the site’s maximum engineered
height of 92.6m, making it the current 12th highest building in the city centre - The project displays effective collaboration between the design team to maximise usable space in the building while providing an efficient structural solution. Considerable pre-planning, meticulous site management and an excellent collaborative relationship between contractor Russell WBHO,
designers Jon Matthews Architect, engineers WSP, other subcontractors, and the client Property Alliance Group, allowed for the completion of the project four months early, on budget and to specified quality.

