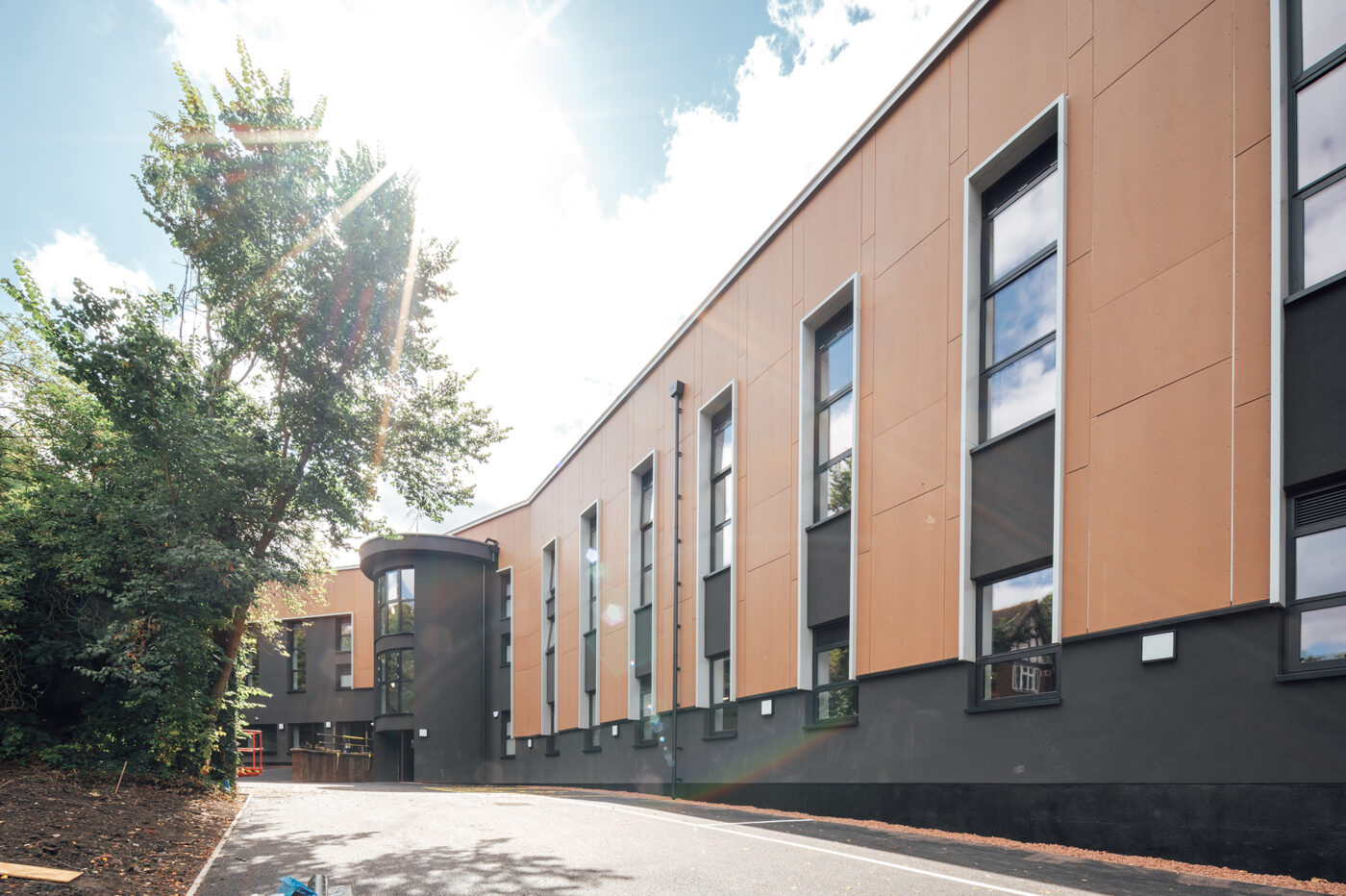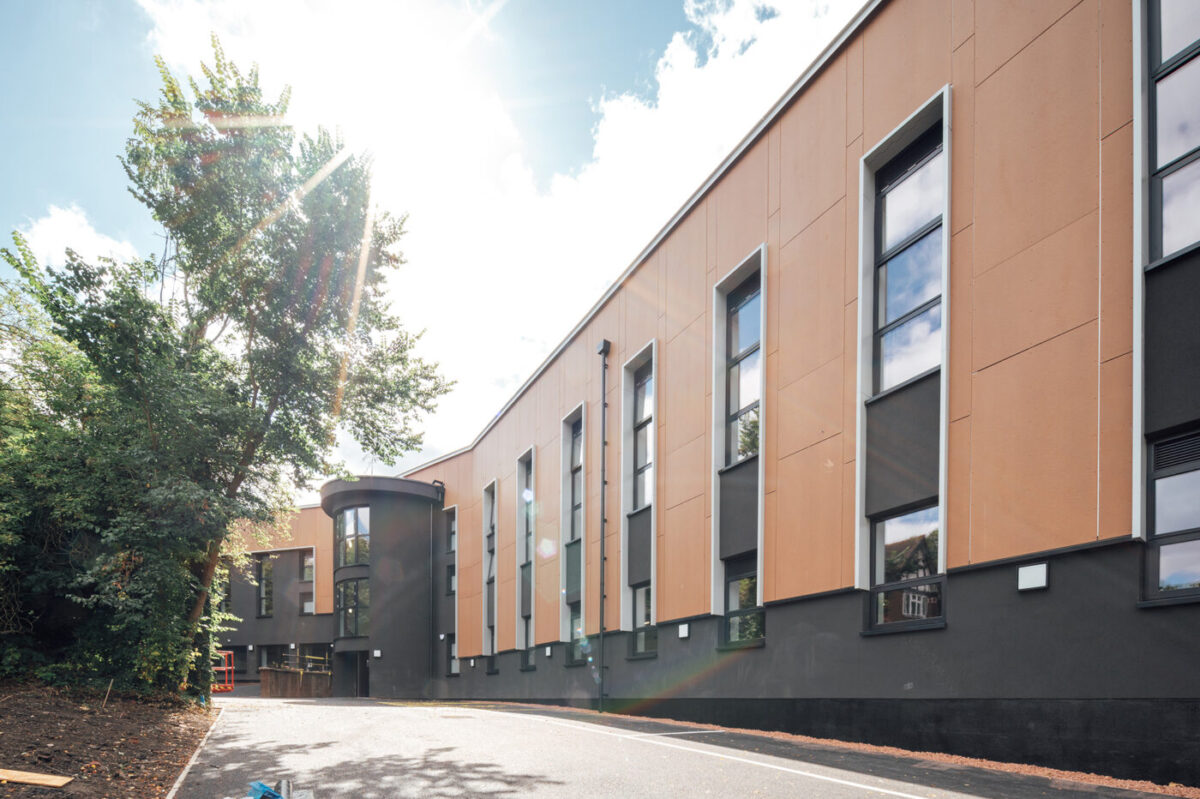This project transformed a redundant 1950s college building into a sustainable, high-performance facility aligned with Passivhaus principles, achieving 0.91 air changes per hour. Part of a broader campus decarbonisation initiative, the refurbishment prioritised energy efficiency, sustainability, and cost-effectiveness.
Key works included structural alterations, asbestos removal, and significant thermal upgrades, such as thick insulation extended below the slab and Passive Purple membrane to enhance airtightness. Low-carbon mechanical and electrical systems, including air source heat pumps, were tailored to the building’s thermal efficiency.
The facility now hosts specialised animal care rooms, classrooms, a science teaching lab, and a commercial-style dog-grooming suite. Repurposing the building instead of demolition reduced the carbon footprint, with analysis supporting the sustainable reuse of the structure.
Delivered through the innovative Integrated Project Insurance (IPI) Lite model, this was the first trial of the approach for a lower value retrofit. The Alliance method fostered collaboration, shared responsibility, and “optioneering” to optimise budget and design, resulting in the project being delivered on time and under budget.
This refurbishment showcases how sustainability, innovation, and collaboration can achieve significant performance improvements, lower carbon emissions, and cost savings while meeting the needs of end users and stakeholders.
Three Winning Facts:
- The first IPI ‘Lite’ contract ever delivered
- The IPI alliance model fostered early procurement and behavioural alignment, with all decisions made on a “best for project” basis and collaboration from the outset, including with key supply chain partners
-
Repurpose of existing building over initial demolition and new build strategy resulted in huge carbon savings.


