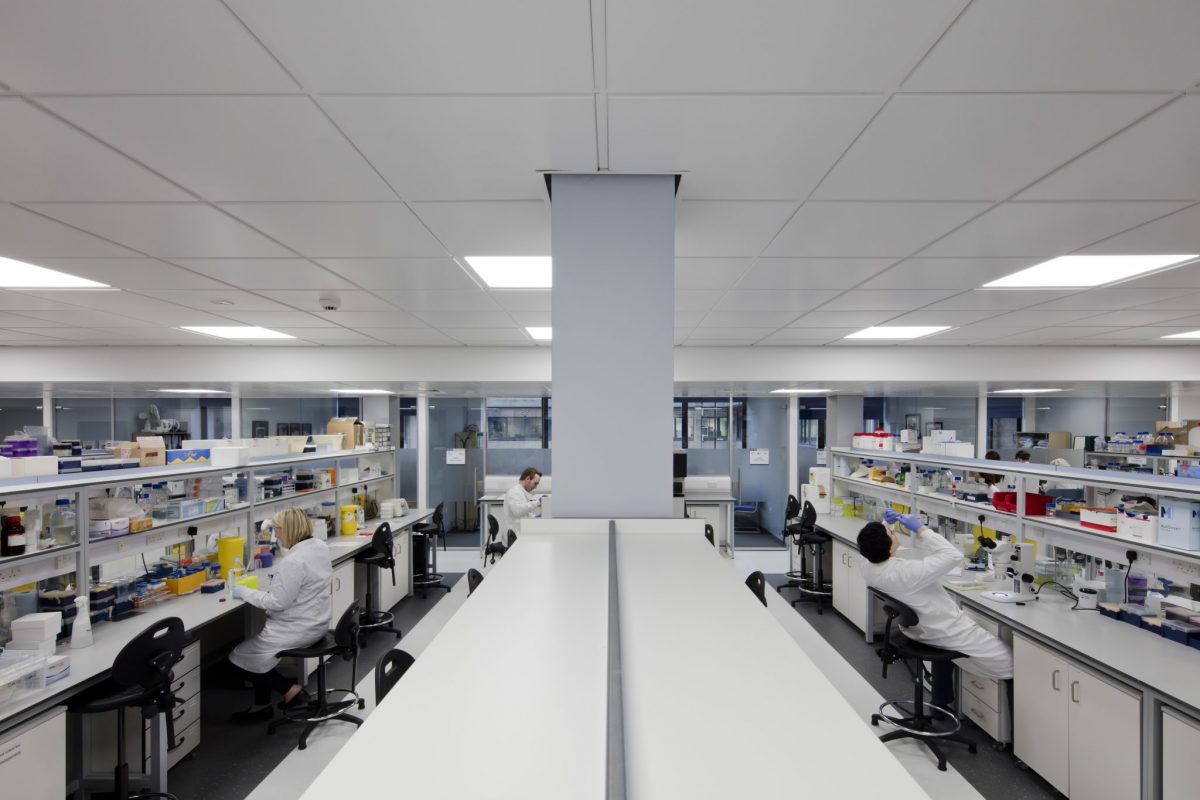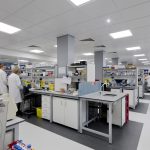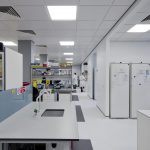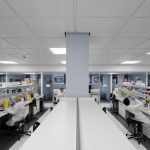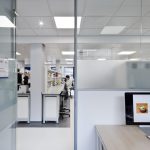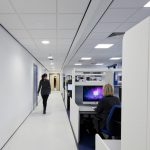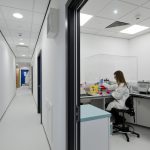complex remodelling of a live medical building, which is occupied by the University and shared with the NHS Trust. High end bio-containment laboratories, tissue culture rooms, write-up rooms and seminar spaces were needed over two intermediate floors of the existing building. The project required the complete gut and strip-out of the existing.
Some of the key project challenges were as follows:
Programme: From design team appointment in March ’16, the client initially had aspirations for the construction work to be complete by March ’17 and preferably by Christmas ’16.
Budget: A fixed funding allocation meant that the project could not exceed the identified budget.
Wide Ranging Stakeholders: Multiple University departments and Multiple Academic Departments all had a stake in the success of this project. In addition, there were multiple external stakeholders (including the NHS Trust) all of whom could not afford to be impacted upon during construction.
Technical requirements for Cat 2 level bio-containment laboratories: Constraints presented the existing building needed to be overcome.
Existing services infrastructure in the present building: Capacity and restrictions of the existing services needed to be fully understood and designed around.
Highly restricted access to the work area: The works area on level 2 and 3 of the existing medical school, required an innovative approach to avoid impact on adjacent users.
Continued use of the building: Labs and NHS facilities above, below and around the works area were needed for ongoing experiments and clinical testing/treatment. The construction work could not impact on these.
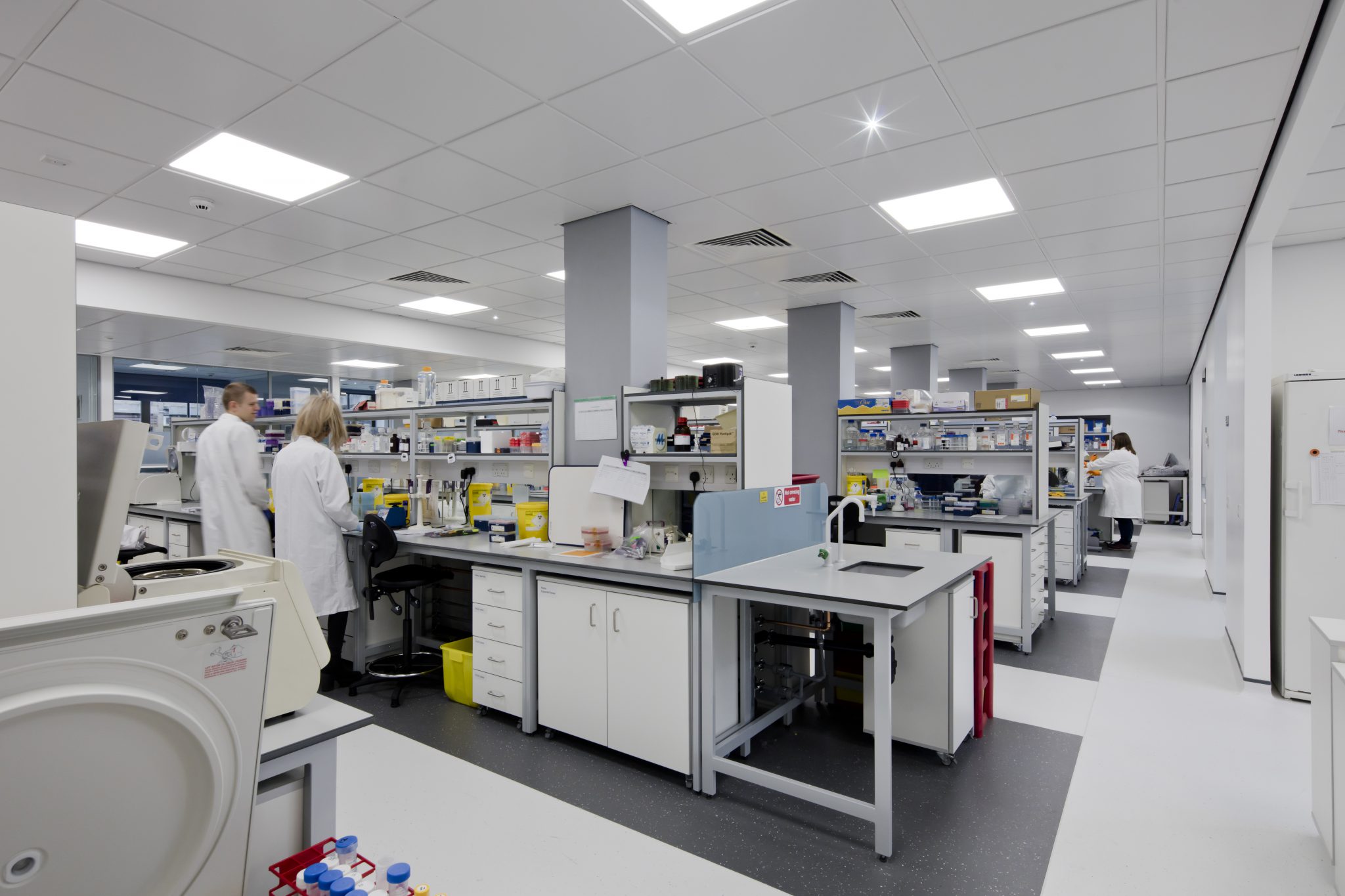
Institute of Cellular Medicine, Newcastle University
