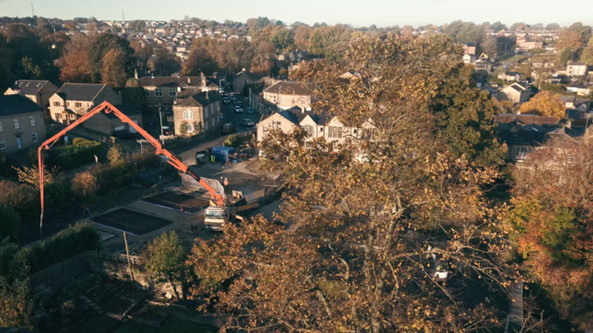The Former Rastrick Grammar School Development in Brighouse is a stand-out example of how residential construction can deliver community, sustainability, and design excellence in equal measure. Delivered for private residential developer D2M3 Ltd and designed by Halliday Clarke Architects, the scheme has transformed a redundant brownfield site into a vibrant, environmentally conscious neighbourhood.
The project comprises the sensitive retrofit of the historic Victorian school building into residential townhouses and the new-build construction of six net zero townhouses using Insulated Concrete Formwork (ICF). A highlight of the masterplan is a dramatic biodiversity uplift, exceeding 1000%, achieved through the integration of a community nature reserve and green corridors throughout the scheme. With ICF Bondmor constructing the substructure and superstructure using advanced MMC techniques, the development boasts exceptional environmental performance, achieving an A-rating Life Cycle Assessment and producing less than 0.04% waste to landfill. The embodied carbon of the structure is offset with the purchase of carbon credits to result in net-zero construction. The project is a showcase to housing developers that value low carbon, high quality, and community legacy.
Three Winning Facts:
- Net Zero Construction: Six ICF-built townhouses delivering top-tier thermal performance and minimal embodied carbon, with lifecycle embodied carbon of just 156,180 kg across 967m² of GIFA.
- Biodiversity Net Gain: The site delivers a biodiversity net gain of over 1000% through the inclusion of a public nature reserve and ecological landscaping.
- Ultra-Low Waste: Less than 0.04% of construction waste went to landfill, significantly surpassing industry benchmarks and environmental targets.

