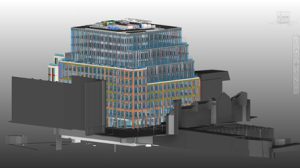Our client, Helical plc, aspiration was for 33 Charterhouse Street to be the smartest commercial office building in London by combining the digital design with the real-world asset to produce a digital twin. Due to its advanced technology the building will achieve BREEAM Outstanding where the digital twin will be integral to controlling energy and monitor user behaviour to achieve high environmental performance. All COVID precautions were in place for the build.
WSP were appointed as BIM Information Manager to ensure that the project was de-risked for and during the construction phase and that relevant asset data was identified, collated and extracted from the models to populate a bespoke digital twin supplied by SmartSpaces which offered an interactive user app.
In compliance with ISO 19650, WSP produced the EIR and BEP, emphasis was placed on the digital twin as a key deliverable. The building itself had to accommodate for commercial and retail tenants to fit out their own rented space. The EIR required that designs distinguished clearly between tenant and landlord services and provided scope for any tenant future fit-out to be included in the twin. This arrangement allowed for the continuing development of the twin as physical changes and building use and user behaviours changed over time.

Asset data requirements and LOD were determined at the outset with the FM provider to ensure all essential assets were identified for the maintenance programme. Each critical asset was fitted with sensors linked by Wi-Fi to the BMS. The twin received this information and linked it to the model GUID references and attribute data. Full control could be established between the twin and the physical asset via the BMS. The twin also held within it the O&M information that was linked back into the FM supplier’s system to manage the building.
With all Contractor Design Portions modelled in 3D a full picture of the digital asset was visible to the twin. Use of BIM Track, utilising the Open BIM BCF format, to centralise the coordination process and facilitate cross-team communication in real-time de-risked clashes in geometry. WSP managed further collaboration forums between the design parties, the main contractor and SmartSpaces to ensure that the correct data was shared with the app. Using a shared parameter file, the required data could be shared across designs alerting the teams to which data was required by the twin. Model audits, using Solibri, ensured all assets had correct data attached to them.
Tests were carried out on specific equipment and loaded into the digital twin to ensure that the asset could be viewed and that the required data was visible. Once the MEP subcontractor was appointed further discussions were held to refine the data requirements and establish a protocol for data input. The seventh-floor sample area was allocated as a pilot area and loaded into the digital twin.
WSP have delivered internal webinars and news stories to share the success of this process, resulting in a practice that is now fully embedded, repeatable and transferable.





