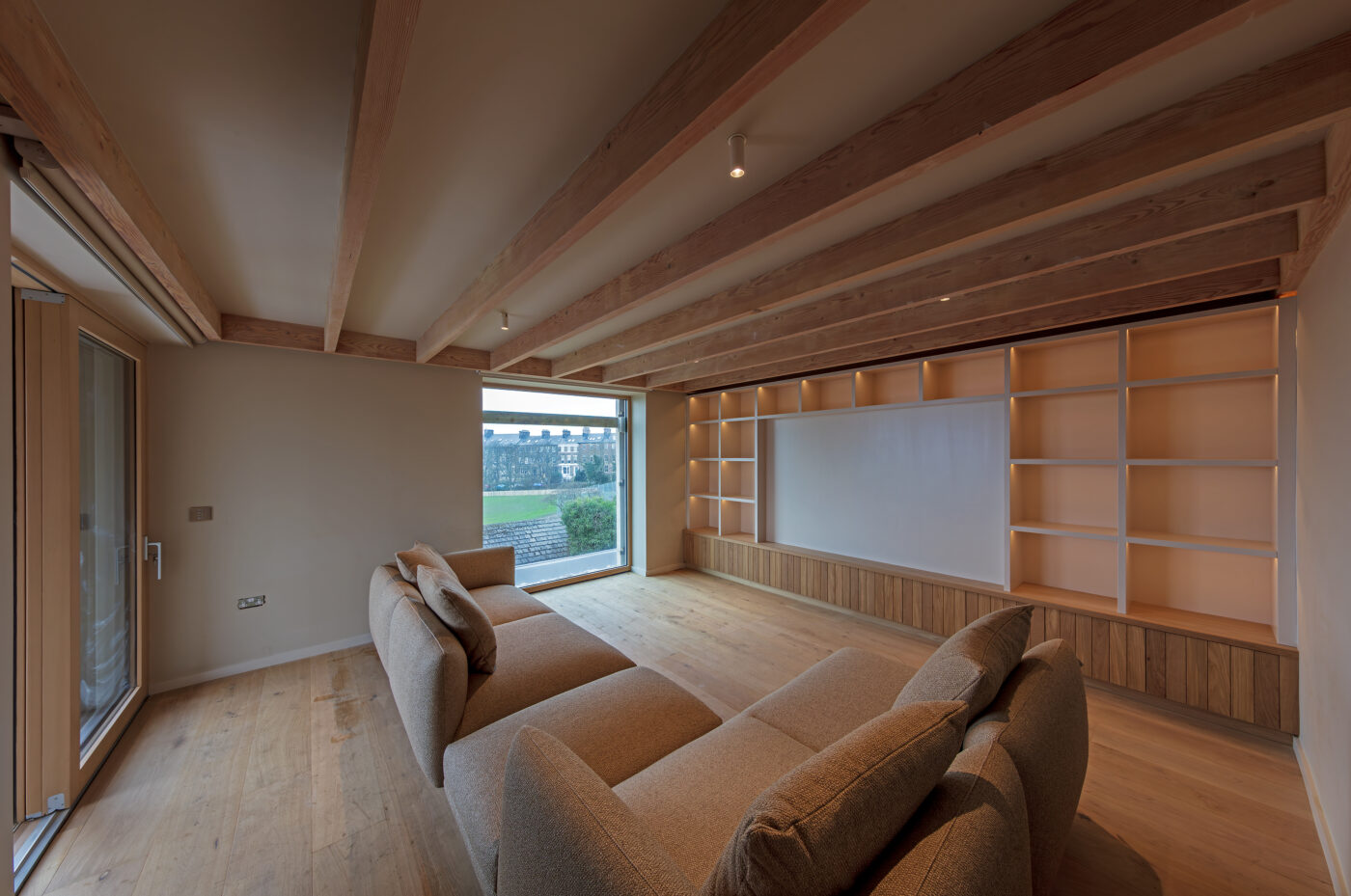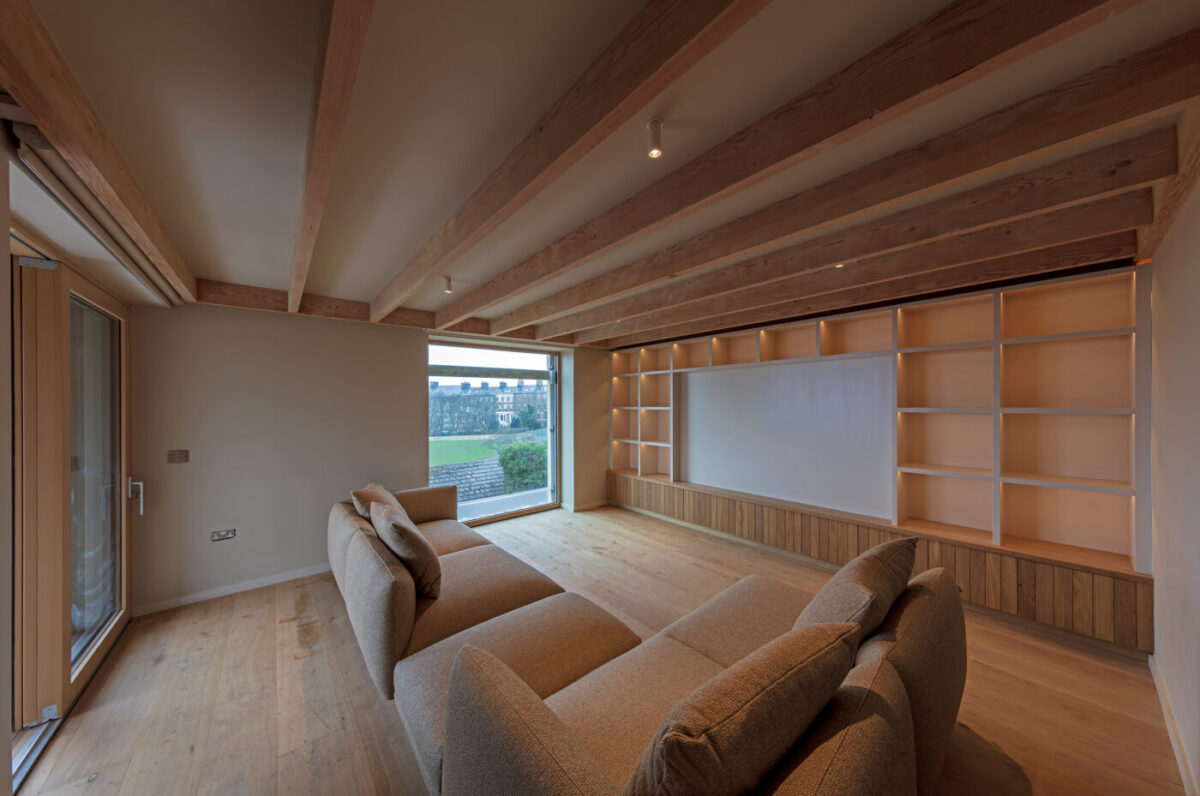This project is a certified Passivhaus located in Tynemouth, North Tyneside, showcasing outstanding sustainability and design – built for a local entrepreneurial family of four. Three-bedroom, two bathroom, WC, kitchen/living area, boot room, library, snug, office, utility room and balcony terrace.
Due to the restrictions on delivery and limited access at Bath Terrace, the entire timber frame had to be stick-built on site, which was an impressive achievement.
Three Winning Facts:
- Sustainability: The home incorporates an air source heat pump, PV panels, and a green sedum roof, Mechanical Ventilation with Heat Recovery (MVHR) system, russwood cladding, sustainable landscaping for biodiversity, triple glazed windows and internal oak cladding. With an air tightness reading of 0.4ach, this certifies its label as a certified Passivhaus.
- Location, Views & Design: Situated on a 1/4-acre plot previously occupied by two houses, the new home takes full advantage of its beautiful views overlooking the North Sea and Tynemouth Priory.
- Client-Centric Approach: Designed and built for a young, local entrepreneurial couple with two children, the project’s emphasis on both aesthetics and function perfectly caters to the family’s values of sustainability. We had the pleasure of designing and fitting bespoke furniture for the wonderful family, making their home truly functional and tailored to their lifestyle. We created a custom piano space for the children, a double desk for working from home, and tailored wardrobes in each bedroom. The kitchen is designed for convenience, enhancing the family’s daily routines and needs.


