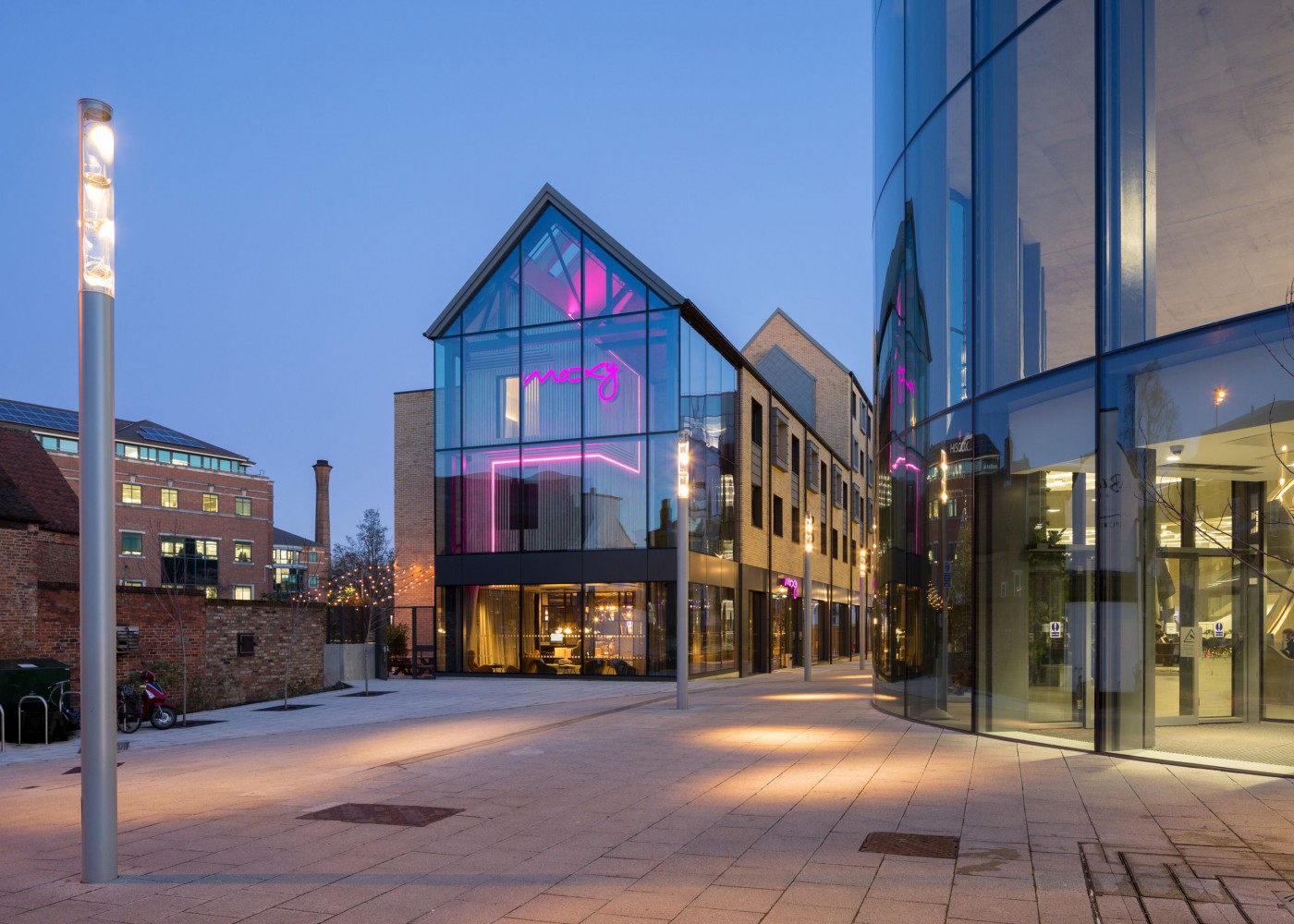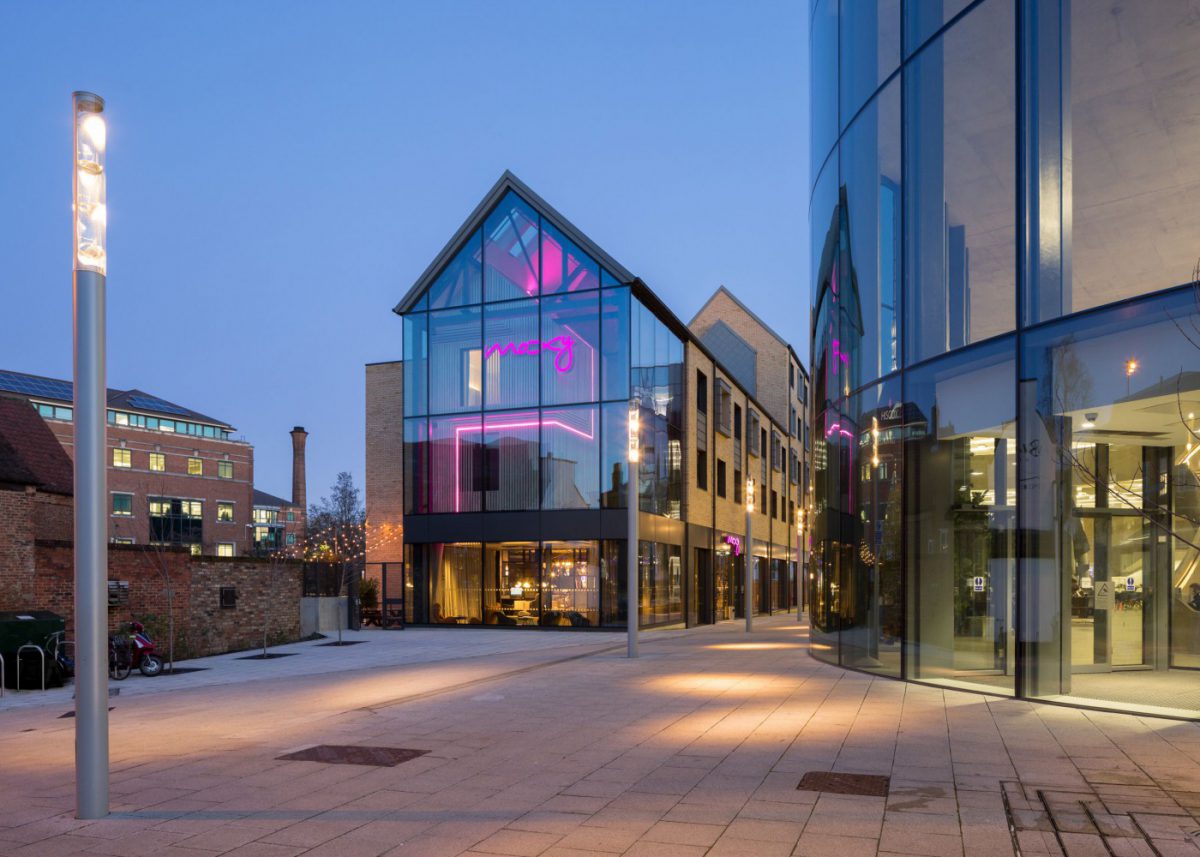Works commenced in mid-June 2018 and completed 12 months later in June2019. We constructed a 118-bedroom hotel for Vastint Hospitality. The hotel is branded as a Moxy hotel and, in keeping with others in Europe and the UK, it delivers affordable rooms within a boutique hotel environment.The Hotel is a striking new edition to the York hospitality market, providing new modern hotel accommodation at affordable prices, standing out from the crowd with the front glazed façade and unique CLT build construction.
The substructure works included piling, the super structure is constructed up to first floor with a steel frame and atrium area.Suspended concrete slabs were cast at ground and first floor and landing levels within the stair core areas. From First floor level the remaining structure was erected from CLT panels and bath room pods. The external envelope was clad with a combination of zinc, brickwork and curtain walling. A fully designed mechanical, electrical and sprinkler system,to support the hotel operations, was installed as part of the works.The internal fit-out included all decoration and floor finishes, the customer lifts, kitchen and bar installations, and all soft furnishings to the bedrooms and communal customer areas.
The Site was archaeologically sensitive; an extensive archaeological dig was undertaken prior to any construction works. This led to the discovery of multiple artefacts including two medieval burials, several pieces of stained glass, pottery and a Half penny which are now on display at York Archaeological Trust.The dig and watching brief as discovered a sequence of structures and deposits, including a stone built chamber, demolition deposits which suggested extensive alterations in the medieval period. A section of wall was also carefully excavated and dismantled.The internal spaces have been created to reflect the local surroundings,with a Graffiti artist depicting local landmarks and history.
Detailed planning and ongoing collaboration throughout the project were crucial to the successful completion.There were numerous stakeholders(outside those of a normal project)that needed to be engaged with, these include the adjacent businesses, residents, adjacent building site contractor, archaeologist and the City of York council. Agreements were needed to close the existing access road immediately adjacent the site,(this would provide the space for our welfare\offices and compound area), and create of an alternative route to facilitate the works.The access road provided access for the residents to their apartments, this diversion was therefore crucial to the deliverability of the project.
Key Achievements
- Professional Performance – Advised by the Client PM.
- Close collaboration working with The Client, Design team and Supply Chain.
- The use of “off-site” manufacturing processes


