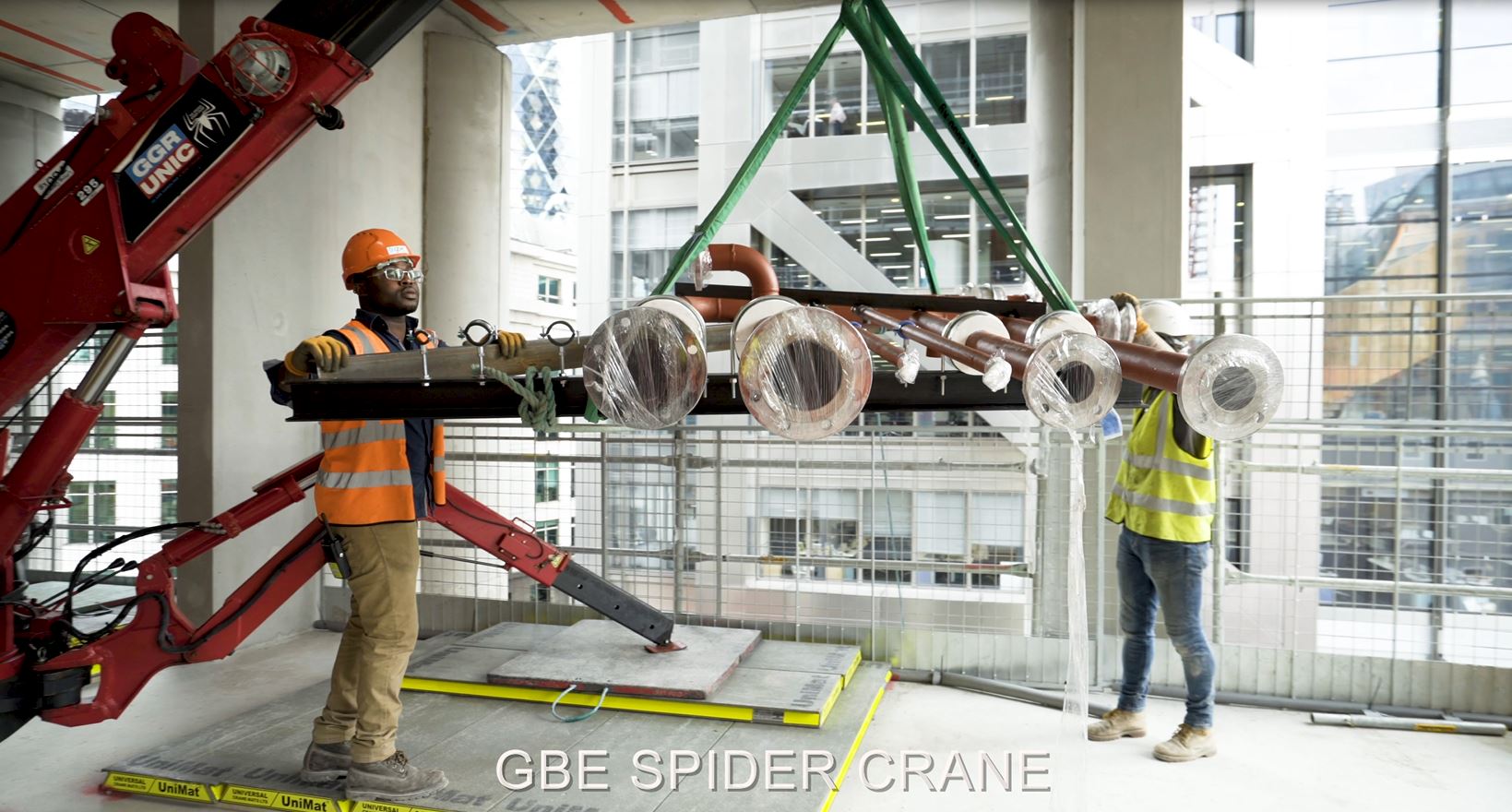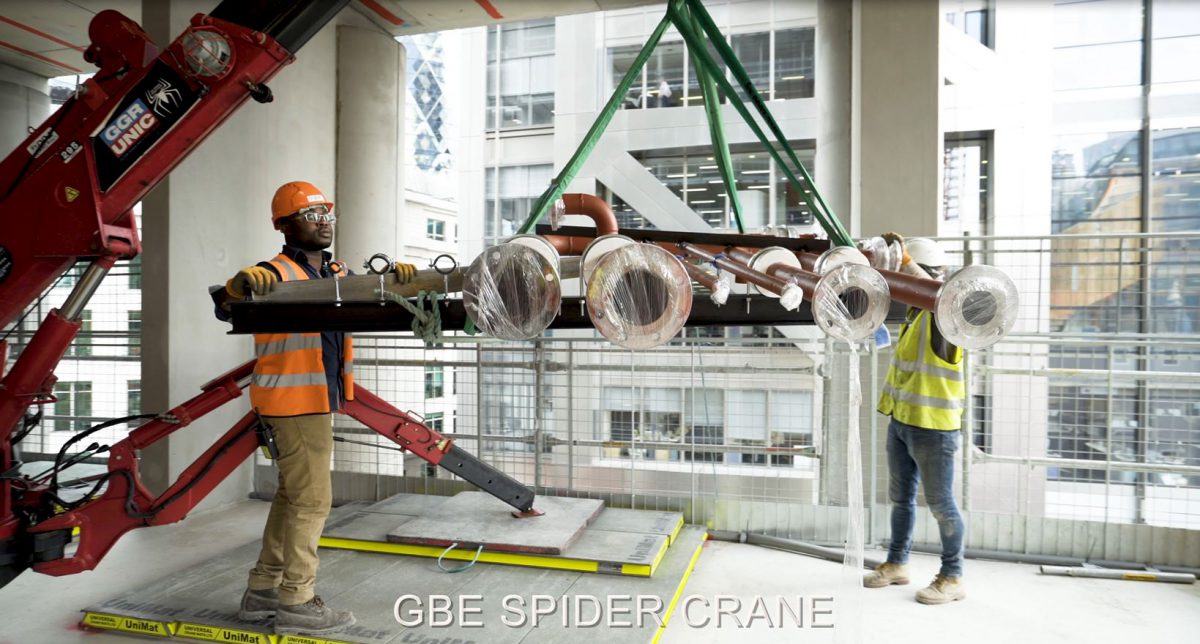1 Bishopsgate Plaza is a 42-floor storey mixed used residential & hotel building in the heart of London. Space was a key aspect to the client, this allowed us to explore our off-site fabrication solutions. While the project was rapidly developing GBE presented a full off-site packaged solution for the entire project, which is illustrated in figure 1. This offered the client the ability to proceed with the structural elements of the build without delaying the fit-out aspects. Products that were offered were:
The project serves many applications within the mixed used building; however, the heart of the project is the mechanical riser that rises and serves 46 floors. To mitigate a major programme risk because the building slab was going to be poured later than the cores. GBE proposed manufacturing the heart of the project off site, this is a mechanical riser of foot plan (L X W X H): 2.5m x 2.5 x 142m prefabricated.
Below is a brief timescale of events for the project and the delivery of the mechanical riser.
Production: Feb 2019
Delivery to site: April 2019
Completion: July 2019
The Offsite build has taken 4050-man hours away from the project. Therefore, a significant saving in health and safety, installation, deliveries etc.


