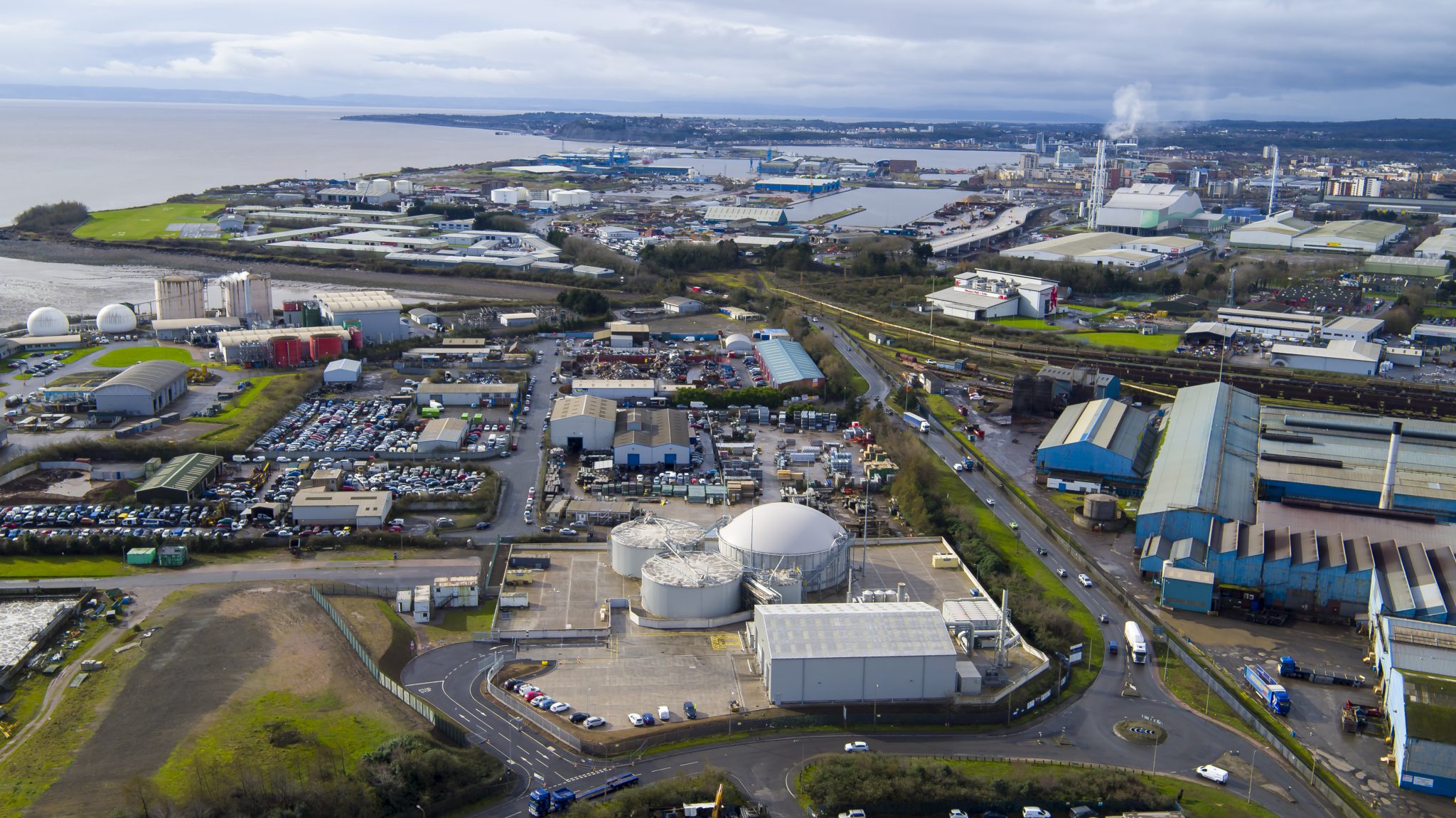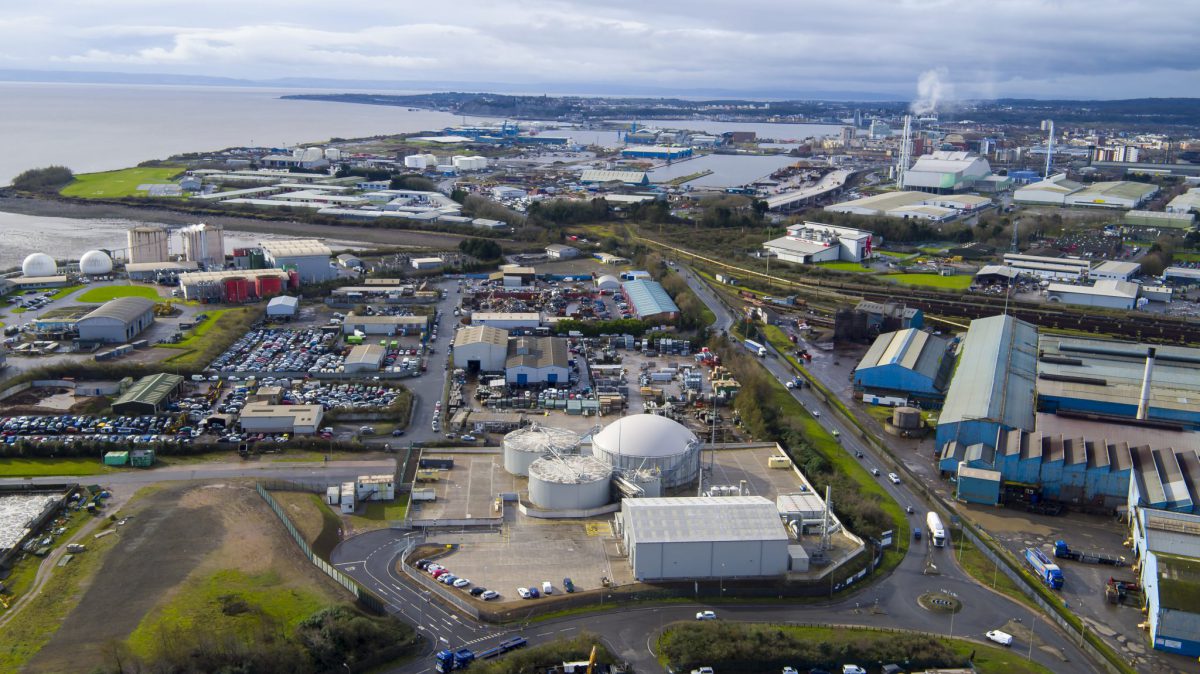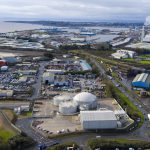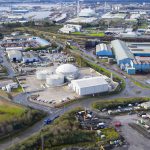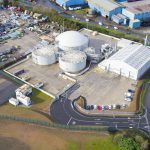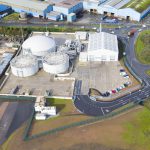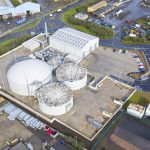The project was for the design and construction of a 35,000t per annum Anaerobic Digestion Facility on a Brownfield site in Cardiff. The project consisted of Reception Building, Tank Farm, Bunded enclosure.
Challenges on the project were:
- Design and Build
- Changes to guidelines since outline planning consent
- CIRIA Guidelines – changes from earthworks bund to reinforced concrete to prevent flooding from failure of the holding tank
- New planning submission
- Initial scheme and planning had been gained based upon outdated CIRIA guidelines
- Asbestos contamination
- Engaged specialist consultants
- At source and perimeter air monitoring
- Full PPE protection – disposable overalls, full face mask etc
- Segregation of clean and dirty areas
- Controlled site access.
- Knotweed contamination
- Hot spots of knotweed contamination & removal to licenced tip
- Redesigned layout
- Catastrophic failure modelling should a failure of the holding tanks occur.
- Options for layout – reconfiguring of site layout for optimal operational efficiency.
- Difficult ground conditions
- Site lay in area of reclaimed land
- Approximately 10m of fused slag overlying estuarine muds.
- Obstructions within the fused slag – 1.50m dia. 75mm thick pig iron waste formed the steel ladles, form the previous GKN Steelworks
