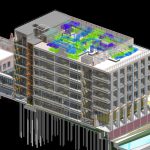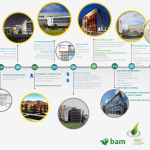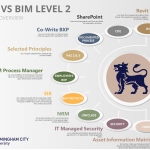Willmott Dixon (WD) and Associated Architects (AA) have been working with Birmingham City University (BCU) for the construction of new teaching facilities. It took place over three phases: Parkside in 2013, Curzon in 2015 and its extension in 2017. BCU was running a reactive-only maintenance strategy, which relied on disparate asset information spread across multiple sources. They identified BIM as a potential for catalyst for change, enabling them to move to a PPM regime, which would minimise long-term operational expenditure.
In 2011, we decided to test our FM BIM vision on the Parkside building (£43m, 18,310m2 facility). At the time there were no BIM Level 2 processes; as such we had to work to create our own. Our methods were unique and we pioneered and delivered something that had only previously been done theoretically and on small pilots. Curzon was the partnership’s second BIM project. Having realised the benefits on the Parkside building, BCU pushed its requirements even further with Curzon (£46m, 22,000m2 facility). During this time WD was the first Tier 1 main contractor to be accredited to BIM Level 2(2016) across all division. The extension was the third project where we used previous learnings to take great strides.











