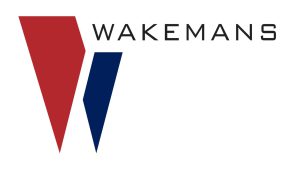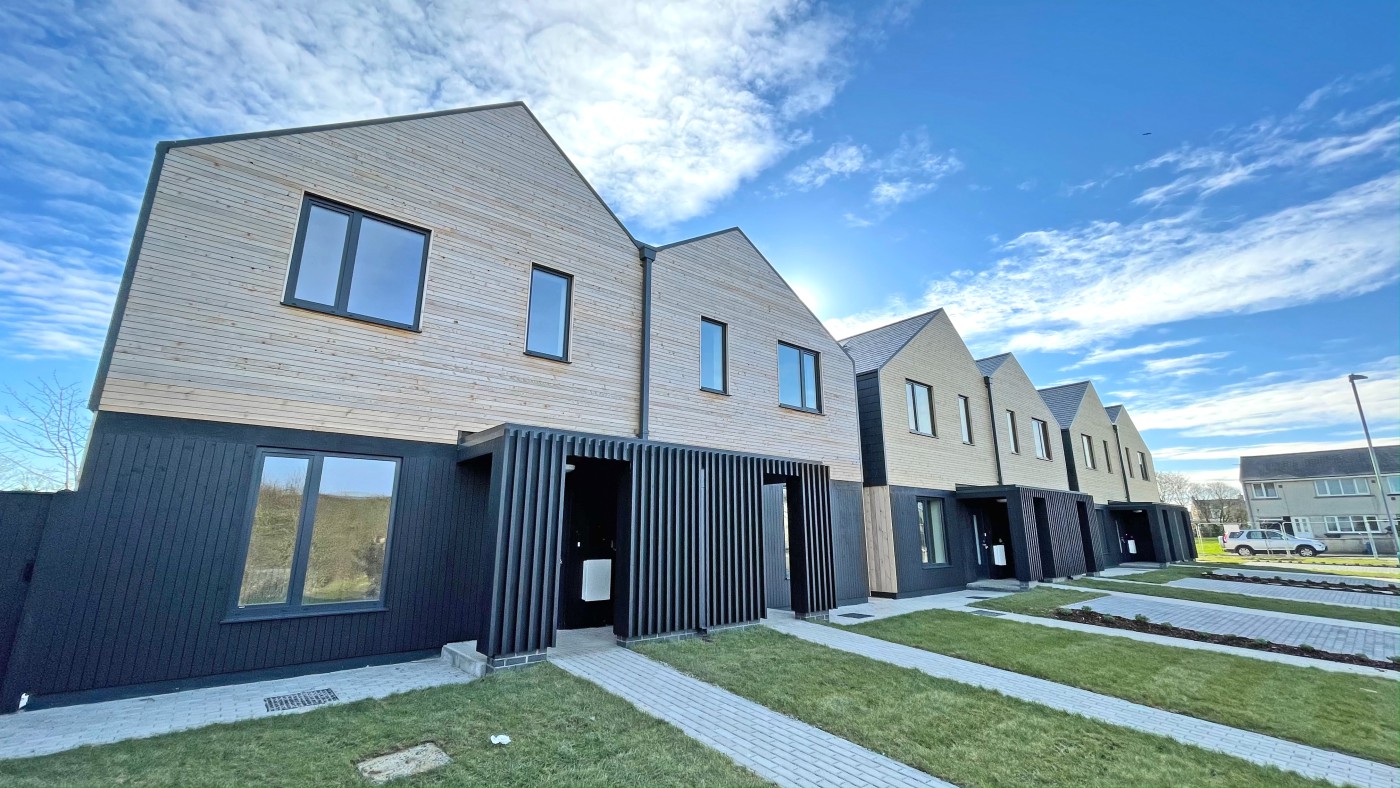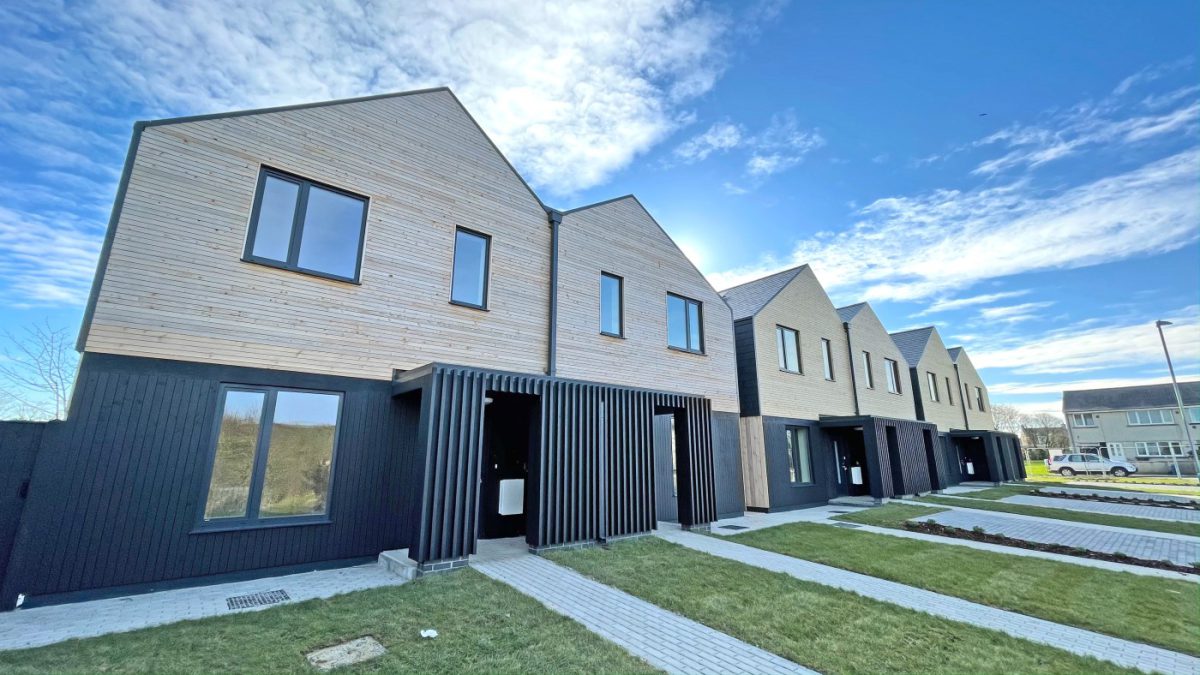The Tre Ifan Housing scheme was a collaboration between the Isle of Anglesey County Council (IoACC) and homegrown timber specialist Kenton Jones Joinery (KJJ) developed under Year 2 of the Innovative Housing Project. The project saw the delivery of three pairs of 2 bed 4 person affordable homes manufactured as volumetric units in Wales using Welsh timber. The project has enabled and delivered on the following key characteristics:
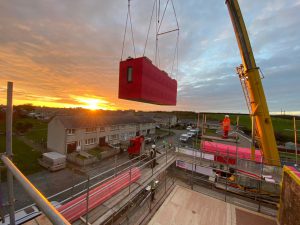
- The project is the first multi-unit housing scheme to be built in Wales using this type of volumetric construction approach and the first to be delivered using Welsh timber manufactured in Wales.
- The project is the first Local Authority led housing scheme to combine Welsh timber and volumetric construction, and is the product of a unique innovative approach taken by the key development personnel within the Local Authority in recognising the potential of local Welsh supply chains.
- The construction approach combines a robust engineered homegrown timber box section frame, capable of offering superior stiffness and stability than stick built timber frame, with twin wall framing elements to provide a high thermal performance fabric with reduced thermal bridging. Non-petrochemical derived insulations are combined with airtight products to provide exceptional thermal performance whilst delivering a vapour open thermal fabric. Critically the stability and robustness of the construction approach, in manufacture, transit and construction is generated fully from timber-based components rather than the typical volumetric industry reliance on steel. Low embodied carbon timber solutions have been sought throughout.
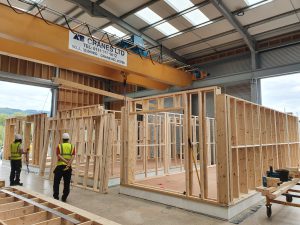
- Each property comprises 5 offsite fabricated modules, incorporating bathrooms, kitchens, and primary living and sleeping spaces within an efficient and repeatable format compliant with the Welsh Government’s Design Quality Requirements, Lifetime Homes and Secure by Design. To enable full offsite manufacture the project team developed a unique offsite fabricated structural in-ground low profile floor system transportable with the ground floor modules without reliance on steel or timber to fulfil concerns of warranty providers and ensure accessible level thresholds. We believe the resultant solution has never been done in the industry before.
- All timber used in the project came from within 50 miles of the site.
- The high performance fabric delivers exceptional levels of airtightness of below 0.6 m3/hr/m2. integrated into module manufacturing in combination with U-values of 0.12 to 0.15W/m2K and triple glazed windows and doors. This fabric first approach is combined with high efficiency MVHR and space heating and photovoltaics to deliver all electric social housing with an EPC of 93A. Located under the flight path of nearby RAF Valley, the fabric is also designed to minimise acoustic disturbance with additional mass incorporated within the building elements.
- Upgraded yet robust internal and external finishes, above LA standard specification, encourage tenants to care for properties.

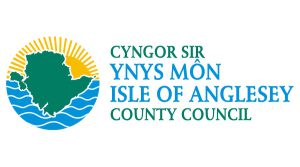

![]()
