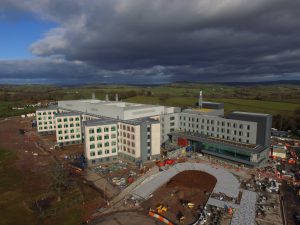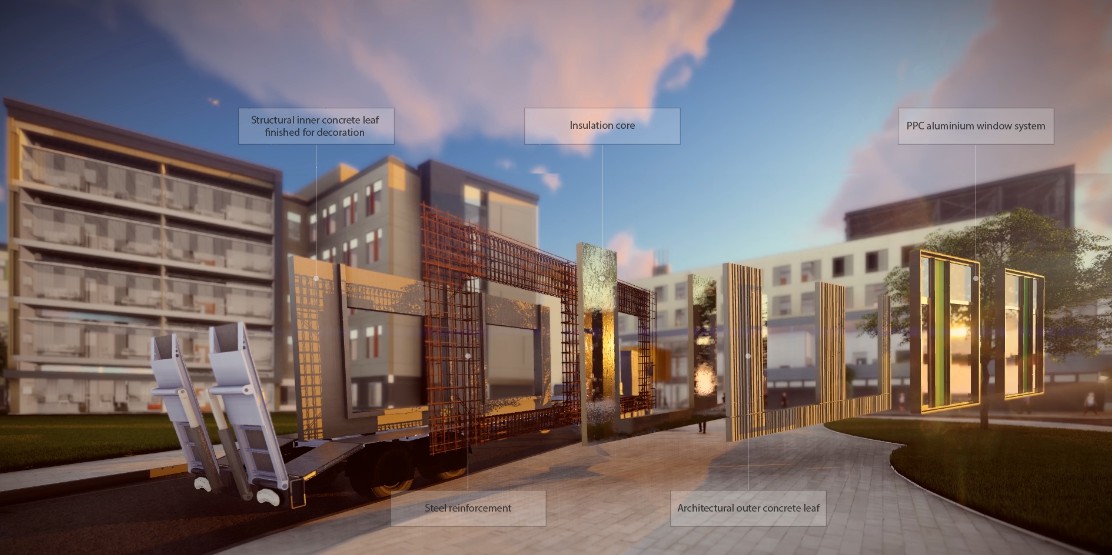The Grange University Hospital (GUH) is the largest capital project in Wales, a 450 bed specialist critical care centre, it has been delivered in exemplary fashion by maximising the extent of the project which has been manufactured offsite. The range of structural, façade, MEP elements and ensuite pods produced in this way is extensive.
Laing O’Rourke (LOR) and the design team committed to BIM from the outset of the project and employed a strategy of ‘Product Led Design’ fundamentally using an intelligent understanding of the potential and constraints of the manufacturing process to inform the development of design. e.g. there are fundamentally only 3 different types of precast façade panels utilised however different aluminium window configurations set within the standardised openings has produced interesting and lively facades. This has been possible through early, close collaboration between the digital delivery teams of BDP, WSP and LOR’s Explore Manufacturing team, allowing panel geometry to be transferred seamlessly to the manufacturing team from architectural design models. The teams embraced paperless methods, reviewing panel geometry and data in 3D and communicating using BIMCollab.
An important factor for the Welsh Government has been the certainty of the cashflow forecast and the Design for Manufacture and Assembly (DfMA) approach has helped in managing this in an exemplary manner. An advantage of LOR’s DfMA approach is that with our own factories there is much greater control over booking manufacturing slots and scheduling deliveries therefore providing certainty over cost management and payment scheduling.
There has been measurable improvement in productivity, overall, we’ve saved 42 weeks or 23% of the programme compared to a traditionally constructed project (137 weeks Design for Manufacture and Assembly (DfMA) vs 179 weeks traditional). We’ve also saved 237,099 hours of on-site labour, equivalent to 5927 ‘man weeks’ or a reduction of 61 people on site during the core construction period when DfMA can be employed (1st 20 weeks cut and fill earthworks, final 20 weeks commissioning = 97 weeks DfMA core period).

The Grange University Hospital (GUH) is the largest capital project in Wales, a 450 bed specialist critical care centre, it has been delivered in exemplary fashion by maximising the extent of the project which has been manufactured offsite. The range of structural, façade, MEP elements and ensuite pods produced in this way is extensive.
Laing O’Rourke (LOR) and the design team committed to BIM from the outset of the project and employed a strategy of ‘Product Led Design’ fundamentally using an intelligent understanding of the potential and constraints of the manufacturing process to inform the development of design. e.g. there are fundamentally only 3 different types of precast façade panels utilised however different aluminium window configurations set within the standardised openings has produced interesting and lively facades. This has been possible through early, close collaboration between the digital delivery teams of BDP, WSP and LOR’s Explore Manufacturing team, allowing panel geometry to be transferred seamlessly to the manufacturing team from architectural design models. The teams embraced paperless methods, reviewing panel geometry and data in 3D and communicating using BIMCollab.
An important factor for the Welsh Government has been the certainty of the cashflow forecast and the Design for Manufacture and Assembly (DfMA) approach has helped in managing this in an exemplary manner. An advantage of LOR’s DfMA approach is that with our own factories there is much greater control over booking manufacturing slots and scheduling deliveries therefore providing certainty over cost management and payment scheduling.
There has been measurable improvement in productivity, overall, we’ve saved 42 weeks or 23% of the programme compared to a traditionally constructed project (137 weeks Design for Manufacture and Assembly (DfMA) vs 179 weeks traditional). We’ve also saved 237,099 hours of on-site labour, equivalent to 5927 ‘man weeks’ or a reduction of 61 people on site during the core construction period when DfMA can be employed (1st 20 weeks cut and fill earthworks, final 20 weeks commissioning = 97 weeks DfMA core period).
Key achievements
- BIM enabled DfMA has helped Laing O’Rourke to deliver the largest capital construction project in Wales on time, within budget and to the highest quality.
- A programme saving of 23% has been achieved (42 weeks) compared to a traditionally constructed project (137 weeks DfMA vs 179 weeks traditional). We’ve also saved 237,099 hours of on-site labour, equivalent to 5927 ‘man weeks’ or a reduction of 61 people on site during the core construction period when DfMA can be employed (1st 20 weeks cut and fill earthworks, final 20 weeks commissioning = 97 weeks DfMA core period).
- “The building of the Grange University Hospital is the biggest single investment in health in Wales and will be a flagship hospital that offers state of the art facilities designed to optimise patient care and experience. The Health Board has worked collaboratively with Laing O’Rourke throughout the build process and have been hugely impressed with their innovative approach to construction, organisation of the site, the quality of the workmanship and the focus on supporting local business and community benefits. This has been echoed by Welsh Government specialist teams across many aspects of the construction in particular around the modular design, off site construction and the fire strategy. The Aneurin Bevan University Health Board feels privileged and proud to be leading such a significant development in health in Wales and in partnership with Laing O’Rourke.”
Nicola Prygodzicz – Executive Director of Planning, Digital and IT

