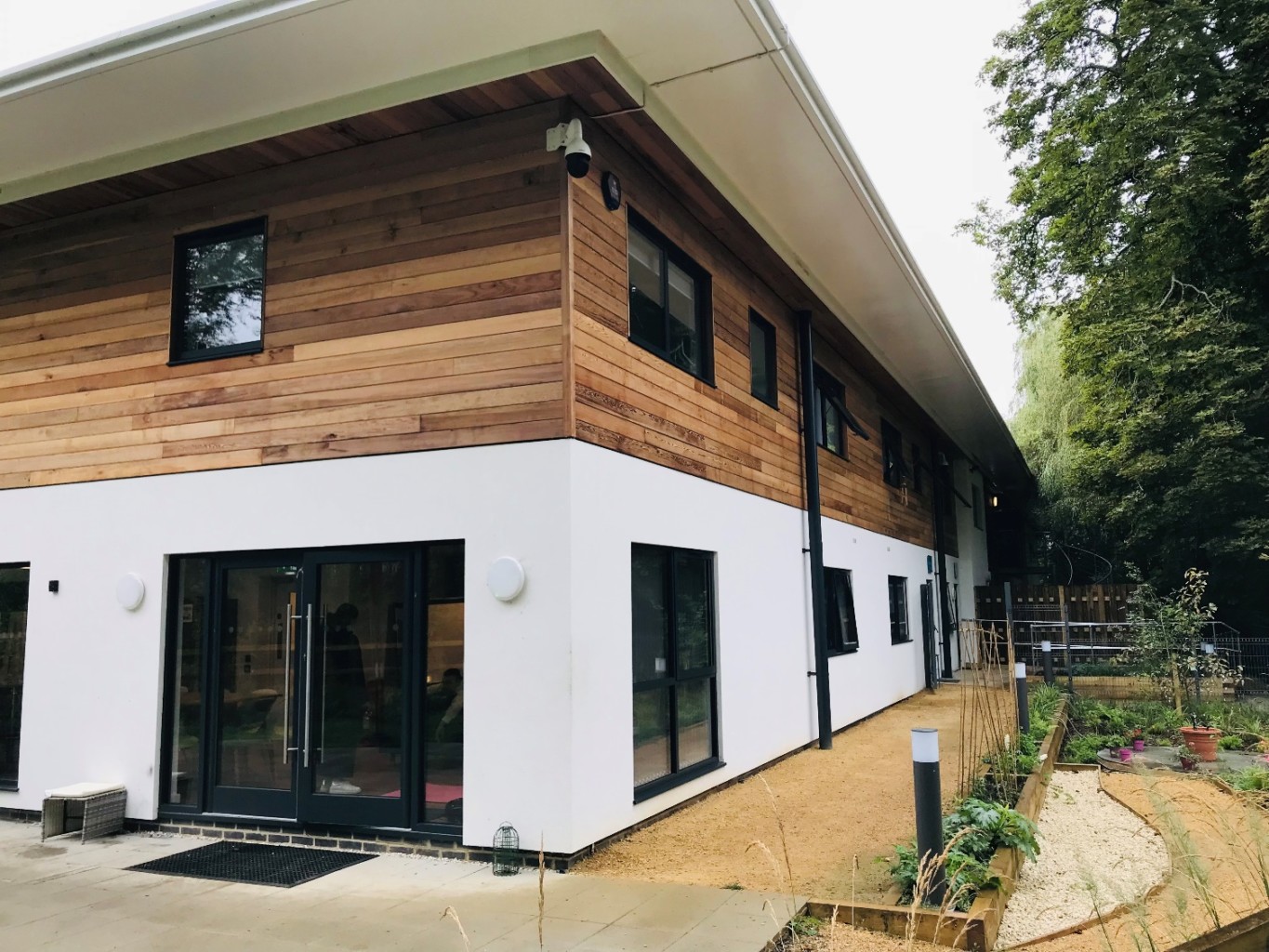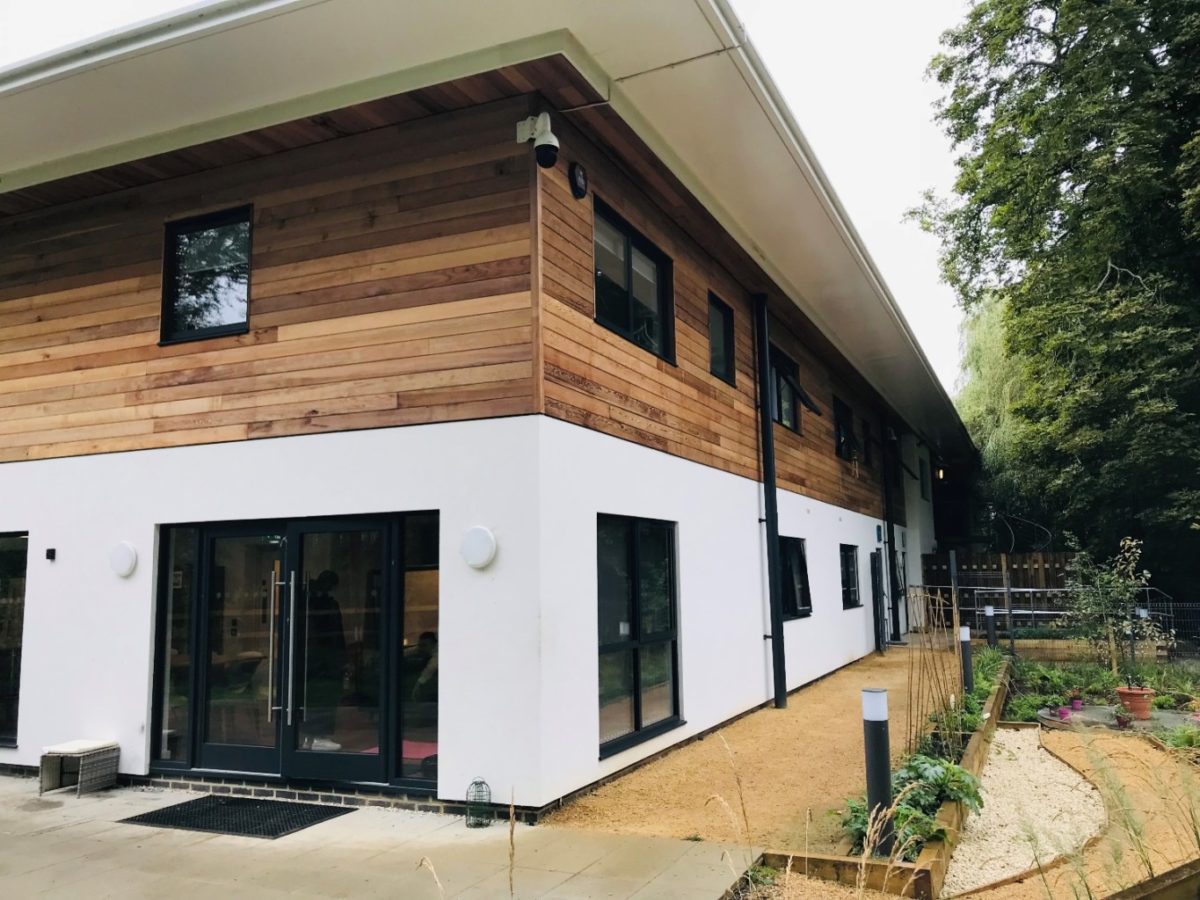Trinity is a Winchester charity which has run a drop-in centre in the city for vulnerable and homeless people, Bradbury House, for 34 years. This Design-and Build project provided a residential extension, Bradbury View, creating 12 bedsit-style apartments for homeless people, helping them to transition away from sleeping rough.
The flatlets were designed in a psychologically informed way, implementing design solutions provided by Dr Jill Pable, to help provide a fully supportive environment. Each has a kitchenette and en-suite bathroom. The Kingfisher room provides a tranquil therapy space to deliver a range of therapies to residents to help them “get well, be well and stay well”. The social area, “Ben’s Place”, includes a communal kitchen and lounge leading to a nature garden, helping residents to socialise with one another and with visitors.
Bradbury View is a two-storey building which employed a structurally insulated panel system (SIPS), manufactured offsite, which offers sustainability benefits in terms of energy efficiency and limiting the structure’s carbon footprint.
The new facility was designed and constructed to visually complement the existing building, including the use of render and timber cladding to create an aesthetically pleasing atmosphere for those who live within. The material and colour pallets and abundant natural light provide a wellbeing-friendly internal environment, reinforced by the pleasant surroundings.
The site is located near the city centre, in a pleasant area on the edge of the Winnall Moors nature reserve. Trinity’s aim is to provide support to as many as 25 rough-sleeping people annually in addition to the 150 non-residents already receiving therapeutic support at Bradbury House.
Three Winning Facts:
- The project delivers an excellent and attractive facility, designed and constructed with the needs of the client and the end users in mind. The flatlets were designed in a psychologically informed way, while the social areas and garden space were designed to boost wellbeing. Homeless Link described the project as one of the first “congregate Housing First schemes” developed in the UK, the first to combine a purpose-built day centre and residential accommodation.
- The use of use of a SIPS construction method greatly reduces the building’s carbon footprint and accelerated the construction programme by 10 weeks, compared with traditional construction.
- Trinity being a charity providing a vital community service, the project team performed much of our role for free and worked intensively to ensure the project was completed on time, within budget and to a very high standard.


