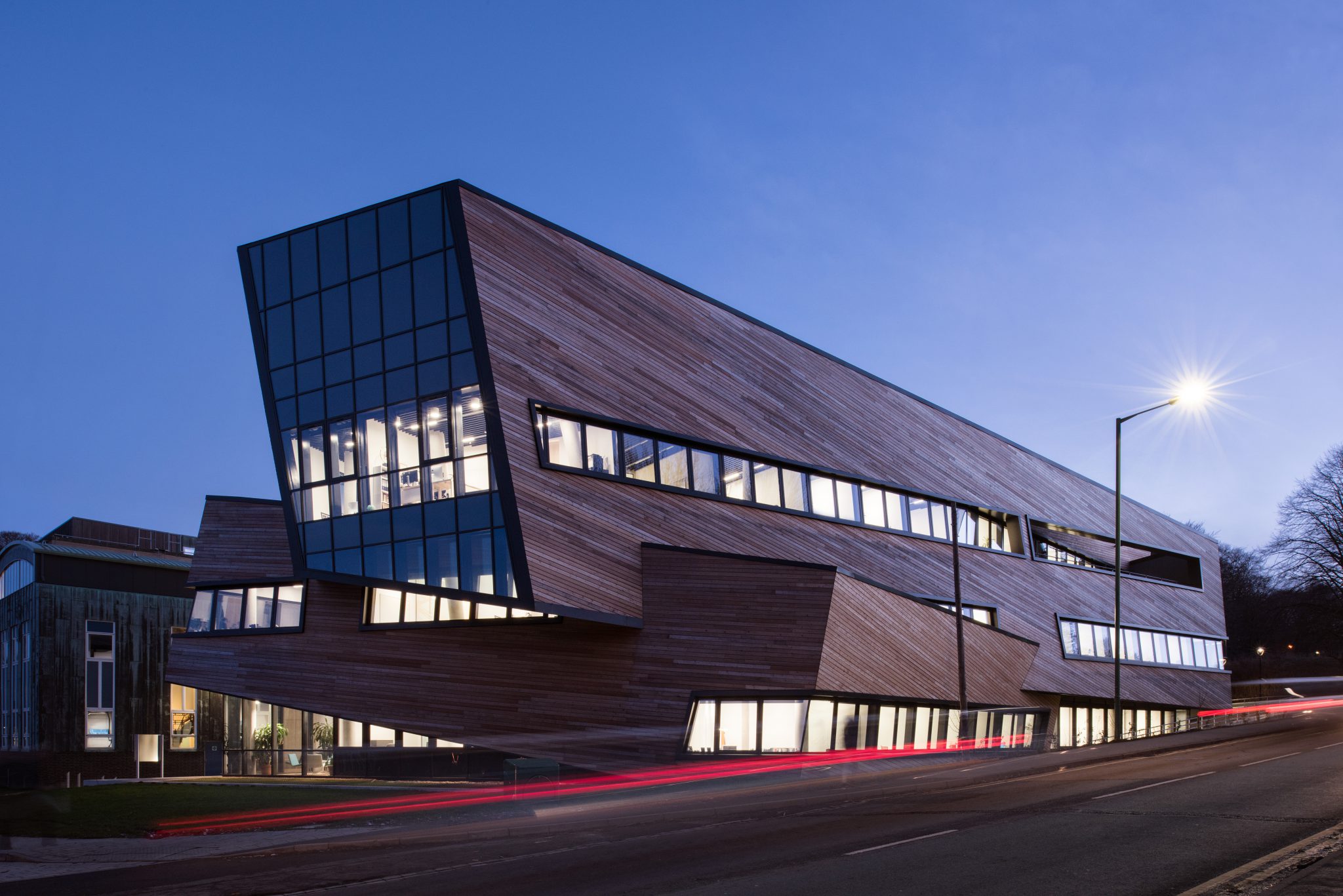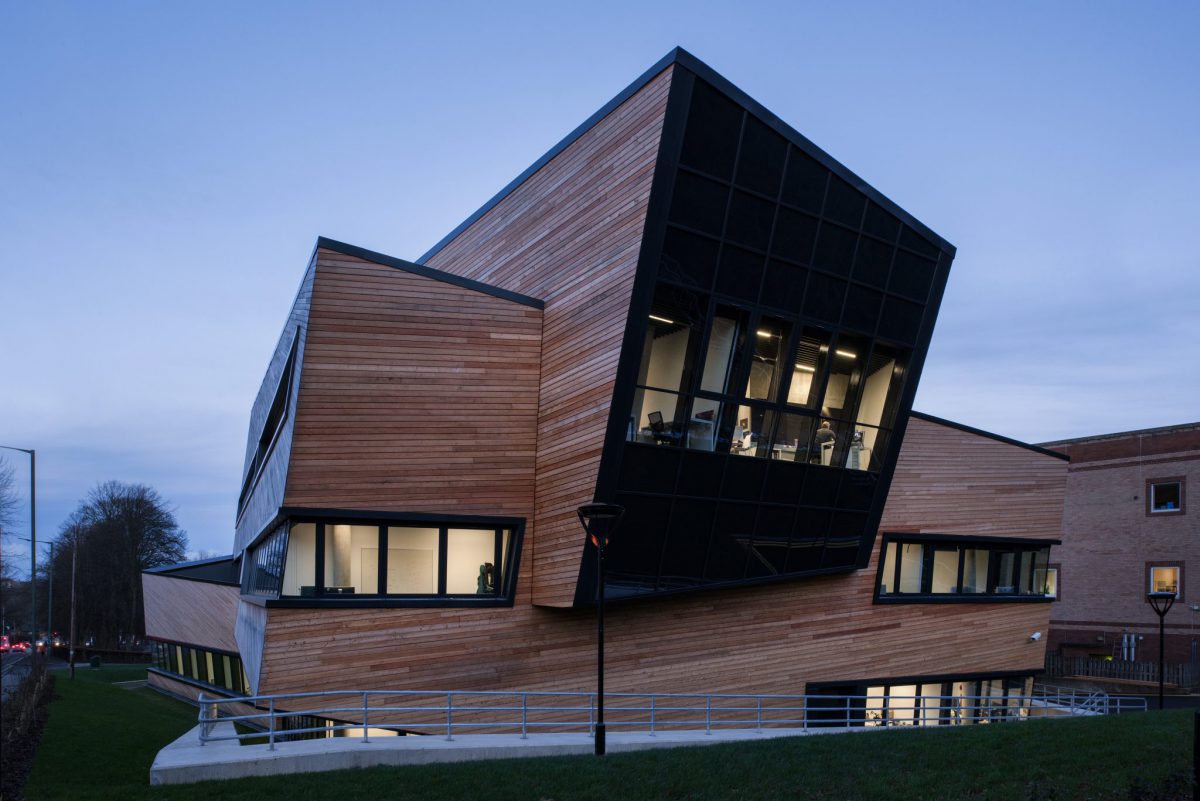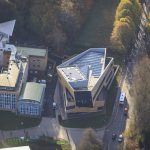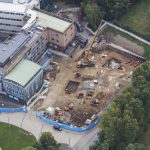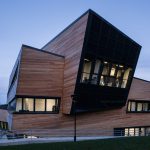This prestigious project saw the design and construction of a highly bespoke, three storey in‐situ concrete framed building with an unusual geometry and very high specification for Durham University’s Centre for Fundamental Physics Research.
The building offers conference facilities, administrative and technical support with a large number of cellular office spaces. The striking and complex design comprised an unusual structural frame with overlapping floor plates and a mix of angled and vertical circular concrete columns, which posed several construction challenges. The frame had to be dimensionally perfect to allow the complex envelope to be constructed as all external walls were angled, a blend of outward and inward slopes set at either a 5 or 11 degree angle. Precision was critical and required millimetre perfect engineering control.
Work was carried out on a very ‘tight’ site with little space around the building. Students walked next to and across the site entrance each day so detailed logistics plans had to be robustly implemented and managed Good communication with the client was essential.
We liaised with the signature American architectural practice, Studio Daniel Libeskind, in New York, which was behind the World Trade Center redevelopment, mainly via video conferencing, so we could balance design requests, architect and client expectations and budget. The building had to be contemporary and yet fully responsive to the City’s World Heritage status cognizant of the relevant distance views associated with Durham’s topography and historic context. It also had to be fully accessible for all users including visitors.
