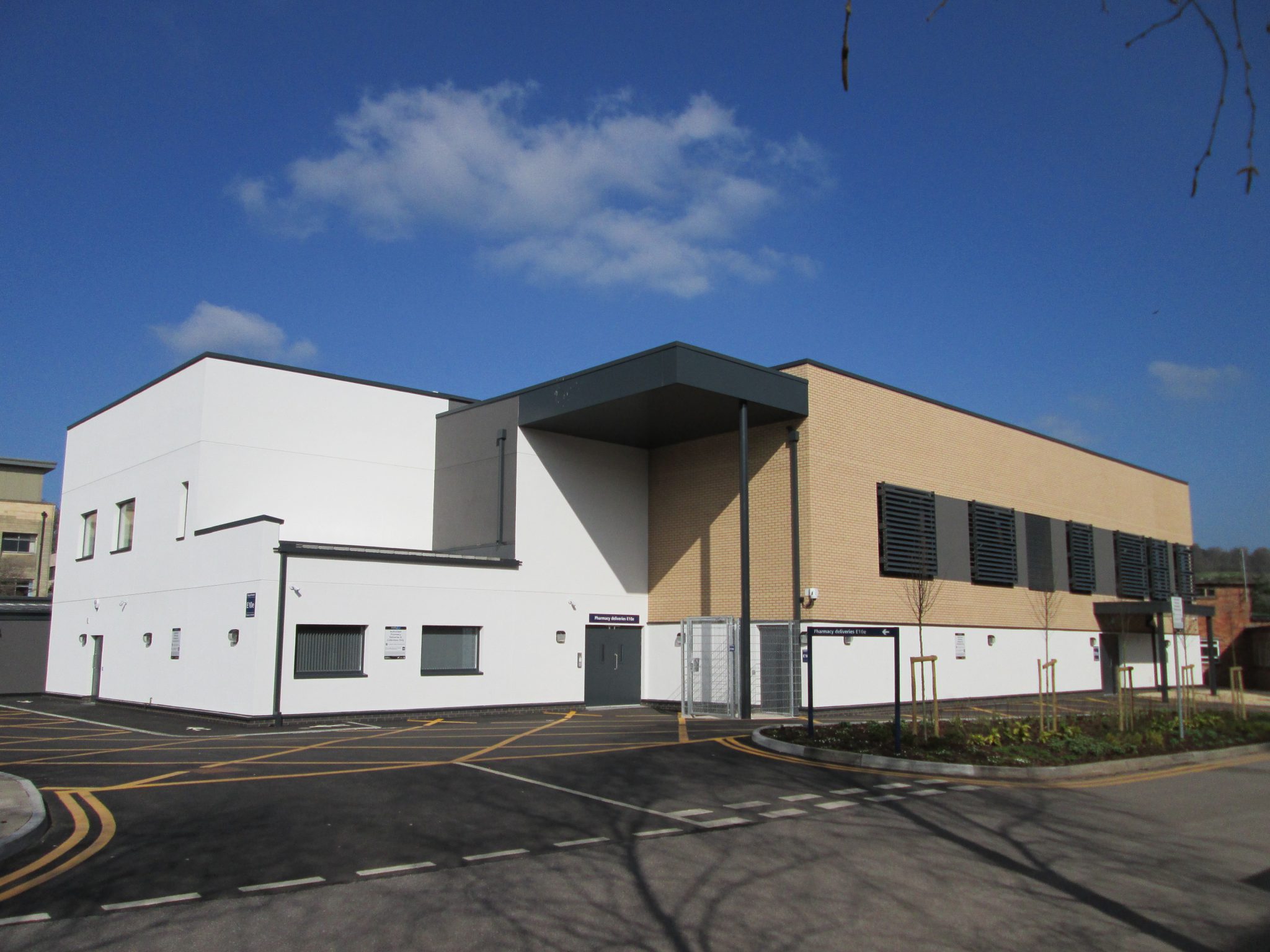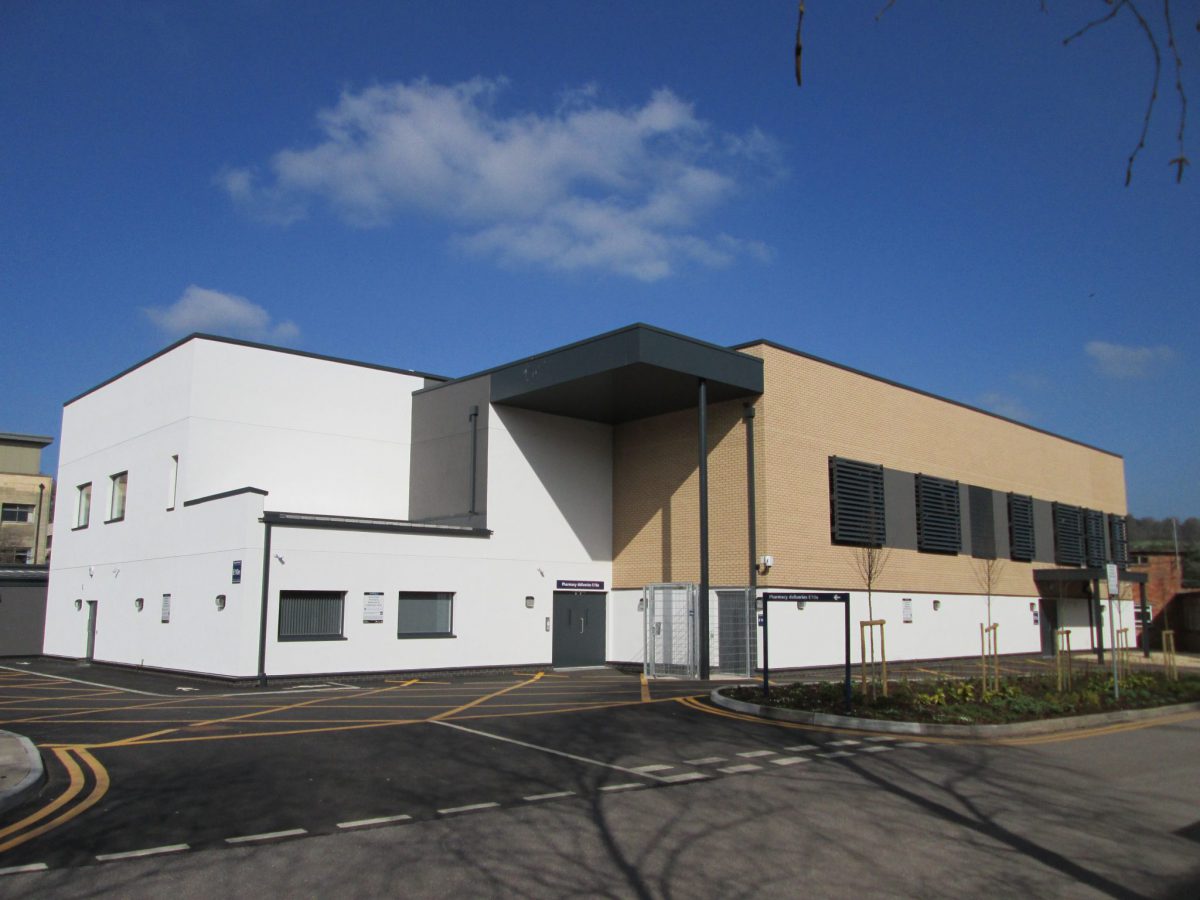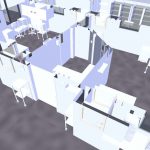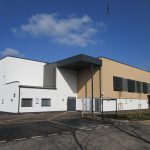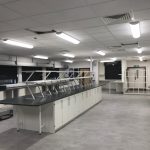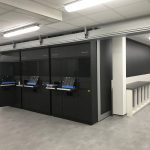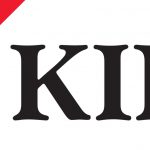Working with the Royal United Hospital on the P21+ framework, this is the second of 5 schemes we are delivering, to create a new £6m Pharmacy. At Stage 2 Design we were provided with 1:200 floor plans and some early elevations, therefore development of the employer’s requirements could only be achieved by integration of the construction design and clinical user sign off process.
The new Pharmacy facility would replace a mobile aseptic unit with purpose built suites and 5 specialist rooms, and the ability to manufacture drugs on site, with future provision for gene therapy/radio pharmacy.
To achieve such a specialist building from the outline information received, we embarked on a two-pronged approach; a parallel programme of intensive user group sessions and early engagement with the supply chain to appoint a specialist subcontractor partner for the entire design and installation of the aseptic suites.
Bringing in the specialist subcontractor at this early stage ensured multiple benefits to all parties resulting in a successful handover of a building delivering great value, high quality and to the stringent requirements of the users. This could not have been achieved with a traditional approach to procurement.
