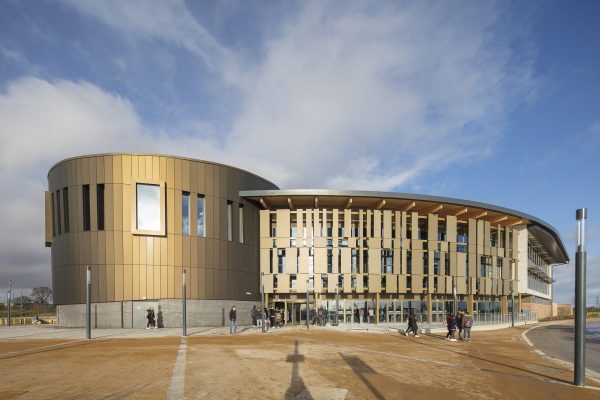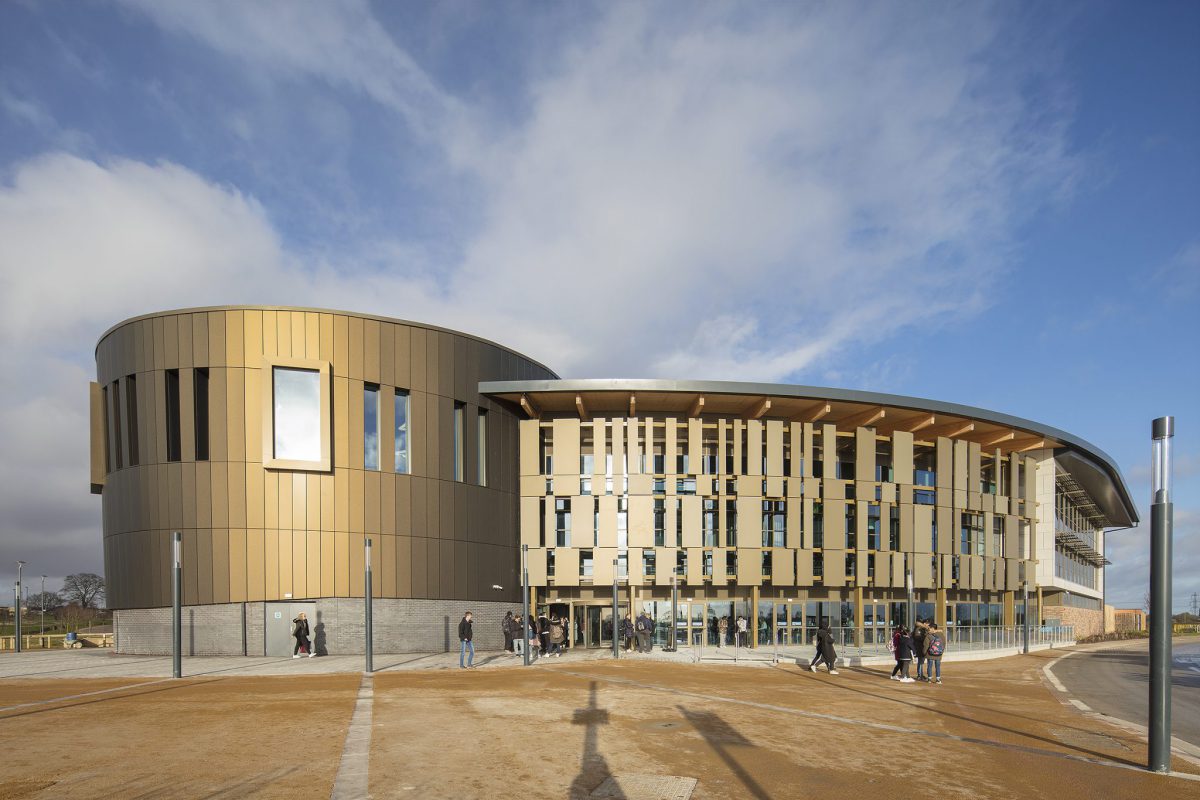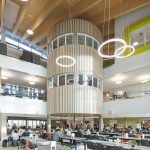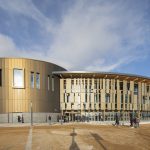The new Piazza Learning Centre is a sustainable and highly efficient building, providing an inspirational environment for students and academic staff. Situated within a picturesque lakeside setting, the building is both sympathetic to the natural landscape whilst also being accessible and
futureproof.
Our scope was to work with the University to reconfigure an existing design (c.2011) from RIBA Stage 2, to serve new functional requirements and bring it in line with current building regulations/legislation. Both Interserve and the University are committed to being socially responsible organisations with forward thinking sustainability strategies. Working collaboratively
we took a sustainable approach to the development taking into account environmental, social and economic factors to deliver the University’s vision and objectives.
The building’s location, scale and orientation was already determined as part of the University’s masterplan. Being at the side of a man-made lake, with an extremely high water table one of the initial challenges the
team had to overcome was stabilisation of the ground conditions. The sustainable solution, developed in partnership with our supply chain, was vibro-compaction as there was no spoil generated and no fill material
required.
The building was also designed around an existing tree, which needed to be preserved as part of the planning restrictions. This tree was protected throughout the full 64 week build.
The resulting building is a structural steel frame with feature glulam beams (birch crosslaminated) and an external façade constructed from a mix of curtain walling, cladding and brickwork.










