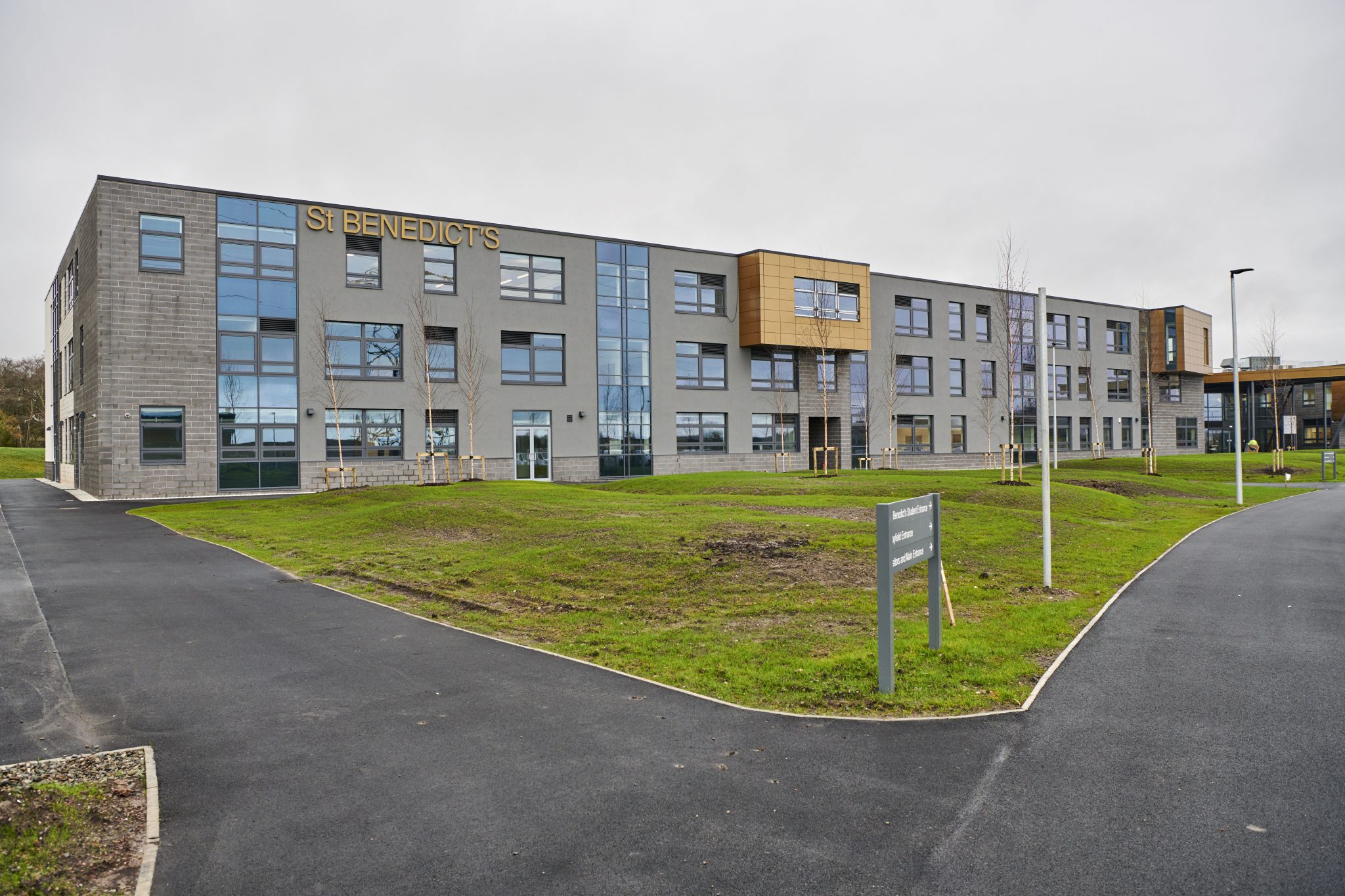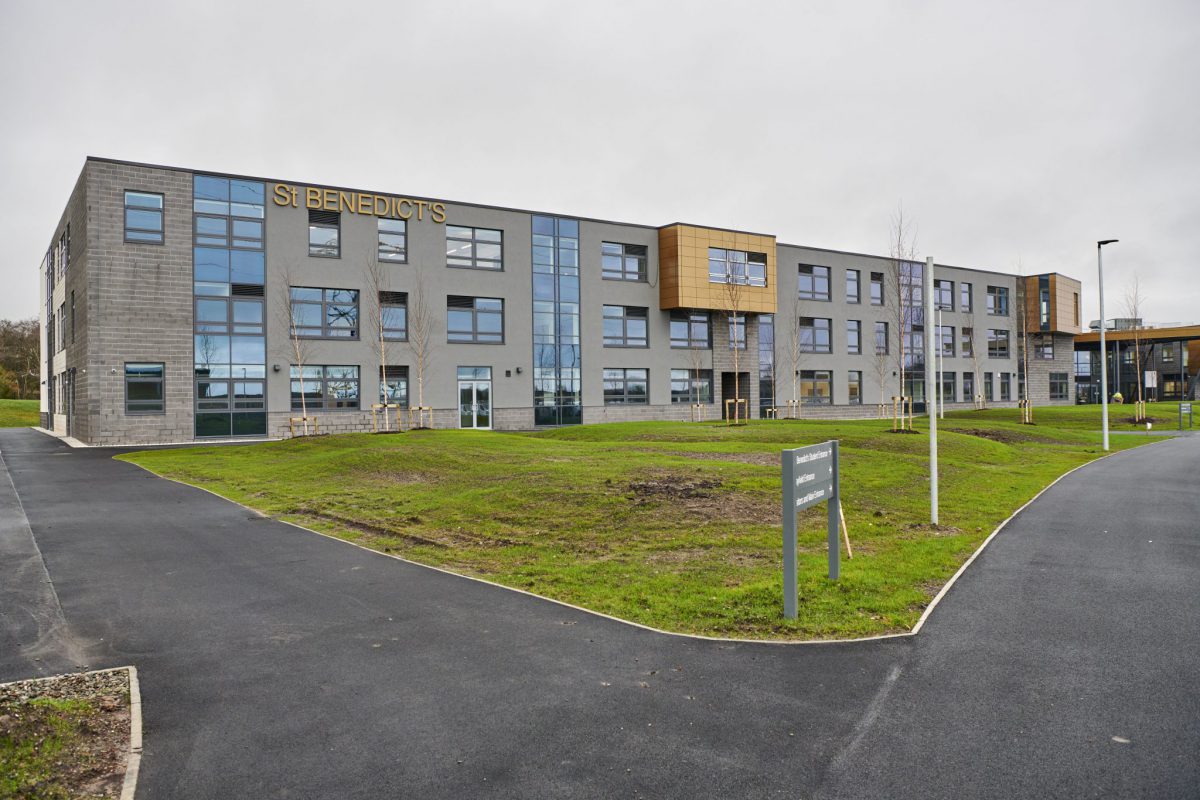There were a number of complex factors underpinning the Campus Whitehaven project before construction even began, which meant that collaboration and integration would be critical to its success from the offset. The first school was a 1050-pupil facility for St Benedict’s Catholic High
School. The second was Mayfield SEN School, which taught 150 children with a full range of specialist needs. Whitehaven had an unusually-high amount of project stakeholders and funding streams that wanted varying levels of input into its design, construction and handover, which we will flesh out in detail throughout this submission. The first challenge here was the exceptionally different educational needs of schools and how the design and construction of the facility would accommodate them both. As Mayfield Head Teacher Gillian Temple explains, “There was no blueprint for a school to meet this range of need. Wates supported this by facilitating visits to other projects around the country to enable us to decide on key design features, finishes, door access. Once the build began we had a very positive working relationship based on clear collaboration. We were supported through difficult aspects so that we were able to contribute fully.” The Diocese had clear requirements around the segregation of the schools due to the future leasing attached to the land, Wates and Ellis Williams Architects worked with them to satisfy their requirements. It was
vital that we developed a collaborative approach right from the get-go on this scheme to ensure we delivered a facility that was above and beyond everyone’s expectations.

Integration & Collaboration: Campus Whitehaven

